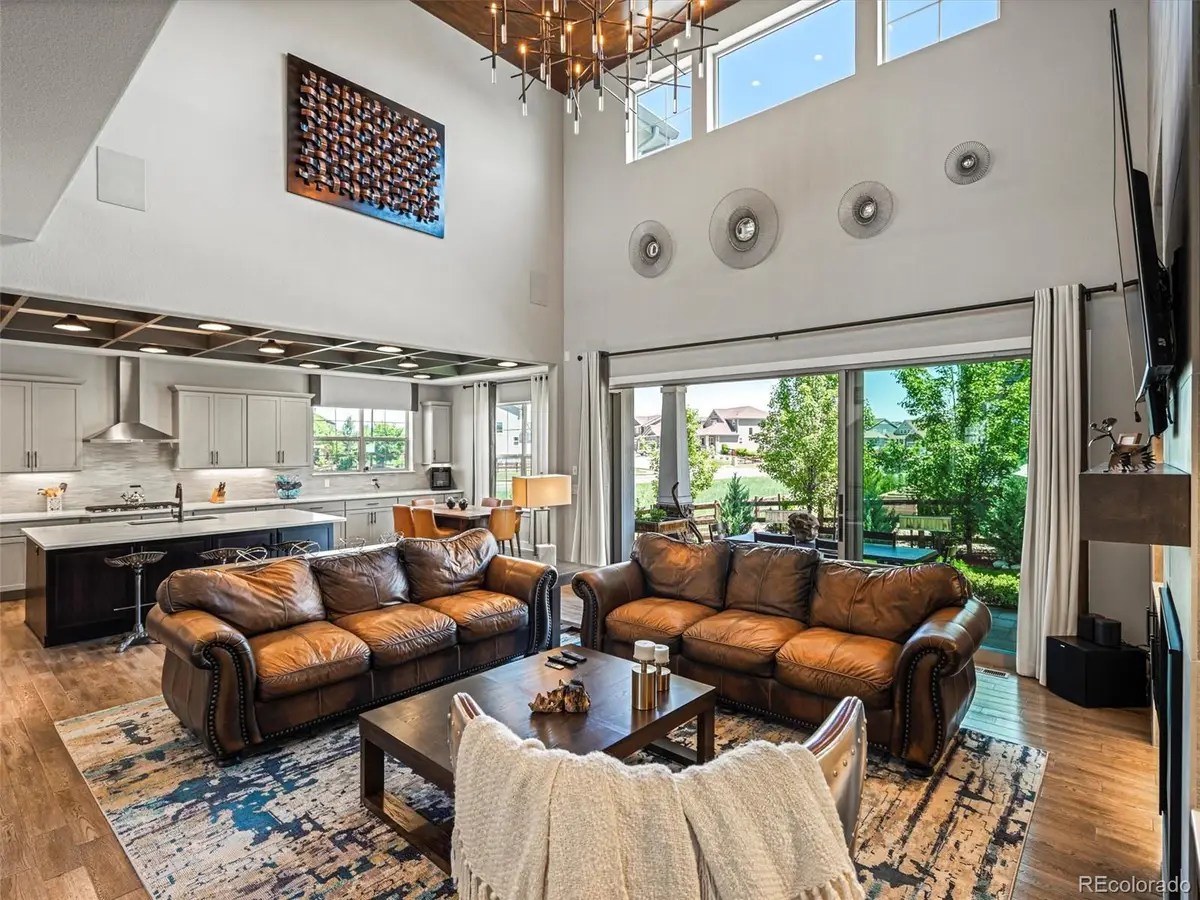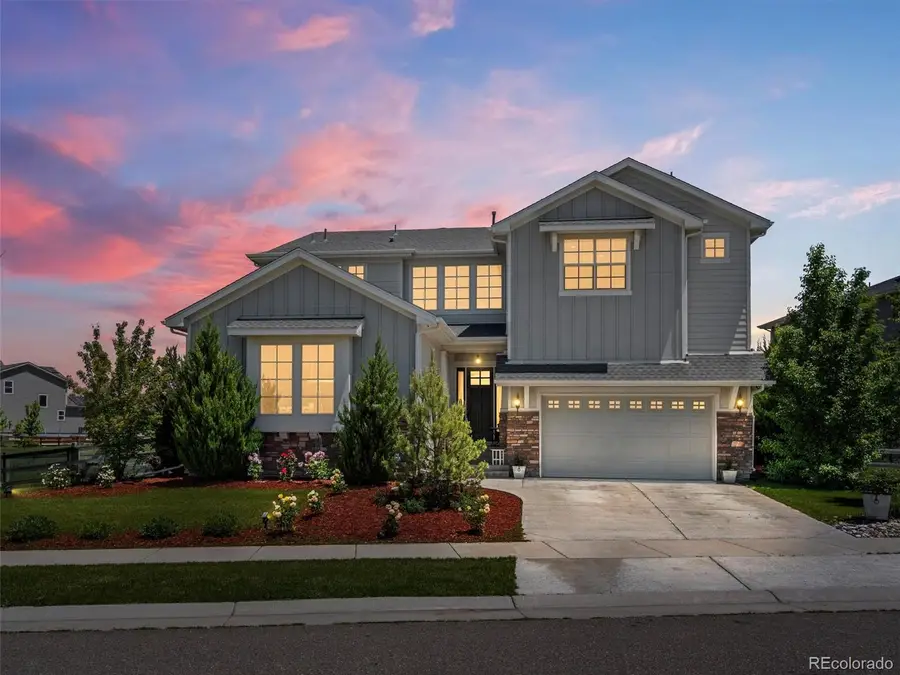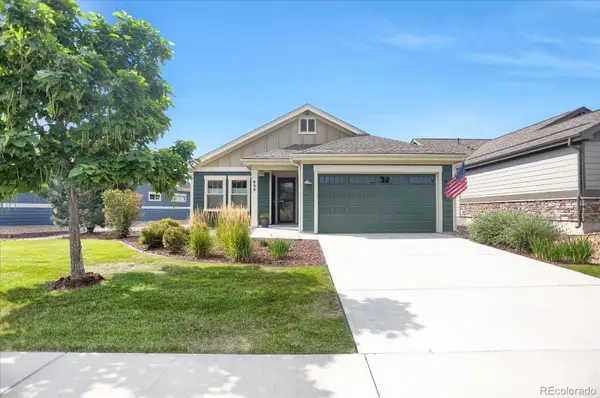1291 Fountain Lane, Erie, CO 80516
Local realty services provided by:RONIN Real Estate Professionals ERA Powered



Listed by:mark brendemark@homewithimpact.com,303-809-1896
Office:exp realty, llc.
MLS#:2041106
Source:ML
Price summary
- Price:$1,395,000
- Price per sq. ft.:$266.88
- Monthly HOA dues:$50
About this home
A Rare Opportunity in Flatiron Meadows – This Toll Brothers original model home is the National Association of Home Builders AWARD WINNING design model with finishes by https://possibilitiesfordesign.com
- Step into timeless elegance and elevated design crafted to showcase the very best in luxury living, and unlike anything else in Flatiron Meadows. Every inch of this home is infused with designer upgrades and finishes that set it apart.
At the heart of the home, the expansive great room stuns with soaring ceilings adorned in rich mahogany, custom glass railings, and a two-story wall of intricate tile work—a true statement of craftsmanship. The chef’s kitchen is equally impressive, featuring a built-in 42” refrigerator, extended cabinetry, a premium island upgrade, and coffered ceilings in both kitchen and dining space. The Study includes a built in office and a stunning see-through designer fireplace with stained mantle
Set on a generous quarter-acre lot, this property offers exceptional outdoor living with entertaining space on all sides. Enjoy an expanded rear patio with a covered porch built-in outdoor kitchen, and a remote-controlled fire pit with a dedicated gas line, —perfect for year-round gatherings.
Upstairs, four bedrooms and three designer bathrooms offer comfort and style, while the primary suite is a true retreat with custom ceiling details, an upgraded spa-like bathroom, granite vanity tops, and an elegant custom shower enclosure. Additional features include: built in office, extended and expansive 3 car garage, 3/4 shiplap walls in laundry, surround sound throughout, wood flooring, an upgraded powder room, a mudroom bench, 24 thriving tress surrounding privacy patio fence, security and camera package.
With no detail overlooked, this home is more than just a residence—it’s a statement. You won’t find another like it.
Contact me today to schedule your private showing.
Contact an agent
Home facts
- Year built:2018
- Listing Id #:2041106
Rooms and interior
- Bedrooms:4
- Total bathrooms:4
- Full bathrooms:3
- Half bathrooms:1
- Living area:5,227 sq. ft.
Heating and cooling
- Cooling:Central Air
- Heating:Forced Air
Structure and exterior
- Roof:Composition
- Year built:2018
- Building area:5,227 sq. ft.
- Lot area:0.26 Acres
Schools
- High school:Centaurus
- Middle school:Meadowlark
- Elementary school:Meadowlark
Utilities
- Water:Public
- Sewer:Public Sewer
Finances and disclosures
- Price:$1,395,000
- Price per sq. ft.:$266.88
- Tax amount:$10,907 (2024)
New listings near 1291 Fountain Lane
- New
 $674,900Active3 beds 3 baths2,148 sq. ft.
$674,900Active3 beds 3 baths2,148 sq. ft.171 Washington Street, Erie, CO 80516
MLS# IR1041426Listed by: SHELBIE GEHLE - Open Sat, 10am to 12pmNew
 $799,900Active5 beds 4 baths3,849 sq. ft.
$799,900Active5 beds 4 baths3,849 sq. ft.1047 Magnolia Street, Erie, CO 80516
MLS# 3268180Listed by: NAVIGATE REALTY - Open Sat, 12am to 3pmNew
 $1,150,000Active4 beds 4 baths5,182 sq. ft.
$1,150,000Active4 beds 4 baths5,182 sq. ft.560 Indian Peaks Drive, Erie, CO 80516
MLS# 3211691Listed by: COLDWELL BANKER REALTY 56 - New
 $729,900Active3 beds 3 baths3,596 sq. ft.
$729,900Active3 beds 3 baths3,596 sq. ft.993 Stanley Court, Erie, CO 80516
MLS# 4525857Listed by: EXIT REALTY DTC, CHERRY CREEK, PIKES PEAK. - Open Sat, 11am to 1pmNew
 $995,000Active5 beds 4 baths3,209 sq. ft.
$995,000Active5 beds 4 baths3,209 sq. ft.2935 Hughs Drive, Erie, CO 80516
MLS# IR1041243Listed by: WK REAL ESTATE - Open Sat, 12 to 3pmNew
 $710,000Active4 beds 3 baths2,847 sq. ft.
$710,000Active4 beds 3 baths2,847 sq. ft.1057 Acadia Circle, Erie, CO 80516
MLS# 9201799Listed by: COPPER AND STONE REALTY - Coming Soon
 $769,900Coming Soon2 beds 2 baths
$769,900Coming Soon2 beds 2 baths688 Brennan Circle, Erie, CO 80516
MLS# 7345242Listed by: RESIDENT REALTY SOUTH METRO - New
 $709,950Active4 beds 2 baths1,819 sq. ft.
$709,950Active4 beds 2 baths1,819 sq. ft.2668 Sawyer Lane, Erie, CO 80026
MLS# 4770583Listed by: RICHMOND REALTY INC - New
 $559,900Active3 beds 3 baths2,184 sq. ft.
$559,900Active3 beds 3 baths2,184 sq. ft.599 Greenville Alley, Erie, CO 80516
MLS# IR1041021Listed by: COLDWELL BANKER REALTY-NOCO - New
 $725,000Active5 beds 4 baths2,769 sq. ft.
$725,000Active5 beds 4 baths2,769 sq. ft.1517 Stanley Drive, Erie, CO 80516
MLS# 3794911Listed by: NEST & PERCH REAL ESTATE

