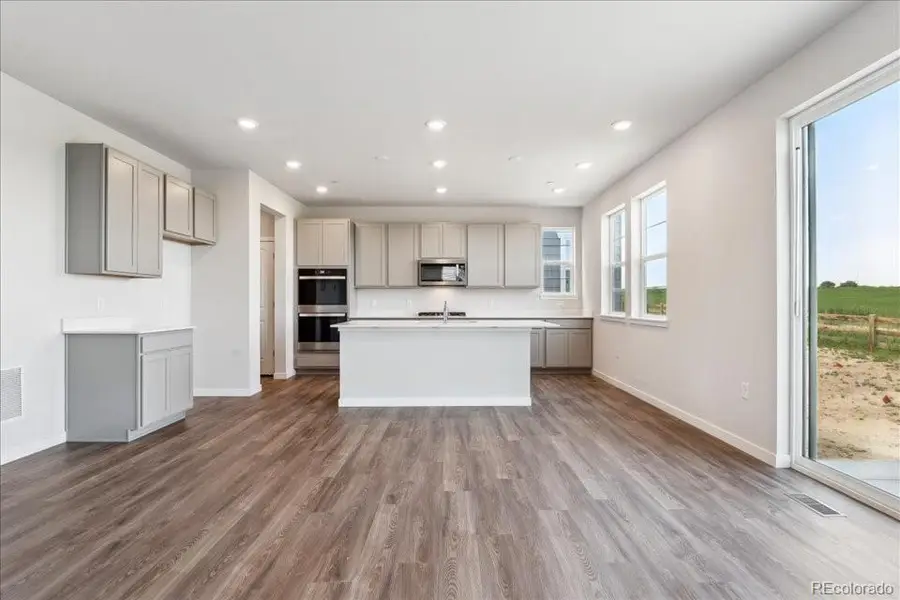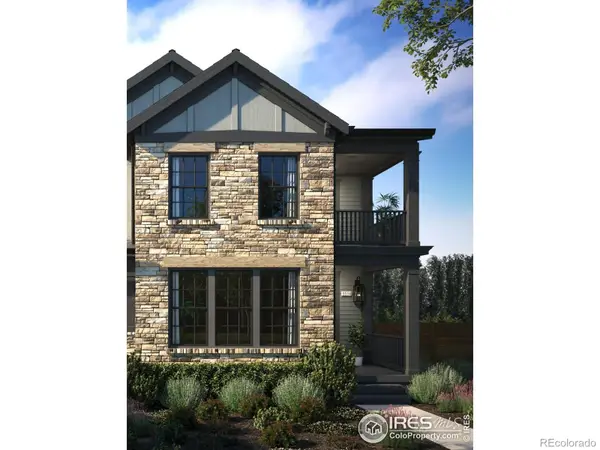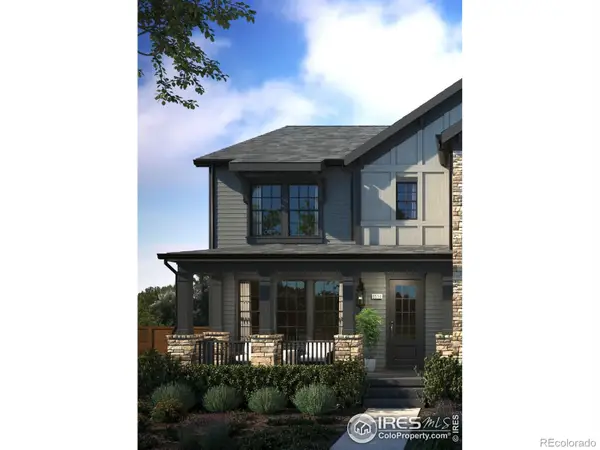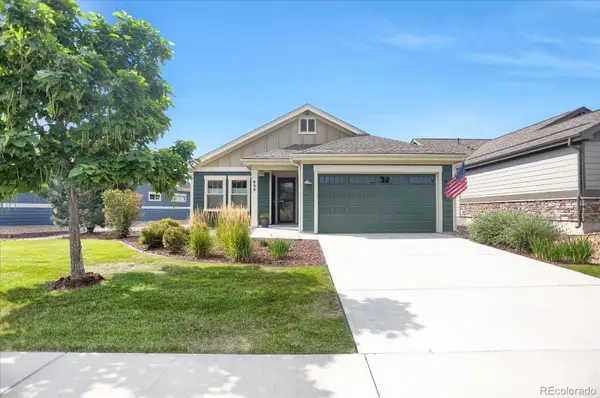1330 Loraine Circle N, Erie, CO 80026
Local realty services provided by:ERA Teamwork Realty



1330 Loraine Circle N,Erie, CO 80026
$699,990
- 3 Beds
- 3 Baths
- 2,157 sq. ft.
- Single family
- Active
Listed by:team kaminskyyan@elitemetro.com,720-248-7653
Office:landmark residential brokerage
MLS#:3247816
Source:ML
Price summary
- Price:$699,990
- Price per sq. ft.:$324.52
- Monthly HOA dues:$73
About this home
Step into everyday comfort and elevated design with this well-designed home. The Glacier floorplan offers over 2,100 square feet of thoughtfully designed space that feels both open and inviting.
Located on a quiet street in sought-after Parkdale Commons community, this home welcomes you with charming curb appeal and a covered front entry.
Inside, the heart of the home is a beautifully upgraded kitchen that opens to a spacious great room and dining area that is ideal for cozy nights in or hosting friends. You’ll love the clean quartz counter tops, 42” white cabinets, and modern Whirlpool appliances that make cooking a joy. Natural light pours in through well-placed windows, and upgraded finishes give every room a polished, welcoming feel.
Upstairs, retreat to a generous primary suite featuring a spa-like bath with a freestanding tub and dual sinks. Two additional bedrooms, a full bath, and convenient upstairs laundry make everyday living seamless. A 9’ basement offers room to grow or store your gear, and the backyard includes a patio perfect for grilling or evening chats.
Living in Parkdale Commons means trails, parks, and playgrounds are just outside your door. The community pool and clubhouse offer summer fun, while nearby Erie and Lafayette provide local coffee shops, restaurants, and weekend events. Grocery stores, gyms, and schools are all within minutes.
This home is where thoughtful details, modern style, and community living come together beautifully. Make it yours before it’s too late!
Photos are not of this exact property. They are for representational purposes only. Please contact builder for specifics on this property. Ask about our incentives.
Contact an agent
Home facts
- Year built:2025
- Listing Id #:3247816
Rooms and interior
- Bedrooms:3
- Total bathrooms:3
- Full bathrooms:2
- Half bathrooms:1
- Living area:2,157 sq. ft.
Heating and cooling
- Cooling:Central Air
- Heating:Forced Air, Natural Gas
Structure and exterior
- Roof:Composition
- Year built:2025
- Building area:2,157 sq. ft.
- Lot area:0.11 Acres
Schools
- High school:Centaurus
- Middle school:Angevine
- Elementary school:Sanchez
Utilities
- Water:Public
- Sewer:Public Sewer
Finances and disclosures
- Price:$699,990
- Price per sq. ft.:$324.52
- Tax amount:$1 (2025)
New listings near 1330 Loraine Circle N
- New
 $609,900Active3 beds 3 baths17,229 sq. ft.
$609,900Active3 beds 3 baths17,229 sq. ft.145 Washington Street, Erie, CO 80516
MLS# IR1041455Listed by: SHELBIE GEHLE - New
 $619,900Active3 beds 3 baths1,877 sq. ft.
$619,900Active3 beds 3 baths1,877 sq. ft.155 Washington Street, Erie, CO 80516
MLS# IR1041444Listed by: SHELBIE GEHLE - New
 $604,900Active3 beds 3 baths1,723 sq. ft.
$604,900Active3 beds 3 baths1,723 sq. ft.161 Washington Street, Erie, CO 80516
MLS# IR1041448Listed by: SHELBIE GEHLE - New
 $674,900Active3 beds 3 baths2,148 sq. ft.
$674,900Active3 beds 3 baths2,148 sq. ft.171 Washington Street, Erie, CO 80516
MLS# IR1041426Listed by: SHELBIE GEHLE - Open Sat, 10am to 12pmNew
 $799,900Active5 beds 4 baths3,849 sq. ft.
$799,900Active5 beds 4 baths3,849 sq. ft.1047 Magnolia Street, Erie, CO 80516
MLS# 3268180Listed by: NAVIGATE REALTY - Open Sat, 12am to 3pmNew
 $1,150,000Active4 beds 4 baths5,182 sq. ft.
$1,150,000Active4 beds 4 baths5,182 sq. ft.560 Indian Peaks Drive, Erie, CO 80516
MLS# 3211691Listed by: COLDWELL BANKER REALTY 56 - New
 $729,900Active3 beds 3 baths3,596 sq. ft.
$729,900Active3 beds 3 baths3,596 sq. ft.993 Stanley Court, Erie, CO 80516
MLS# 4525857Listed by: EXIT REALTY DTC, CHERRY CREEK, PIKES PEAK. - Open Sat, 11am to 1pmNew
 $995,000Active5 beds 4 baths3,209 sq. ft.
$995,000Active5 beds 4 baths3,209 sq. ft.2935 Hughs Drive, Erie, CO 80516
MLS# IR1041243Listed by: WK REAL ESTATE - Open Sat, 12 to 3pmNew
 $710,000Active4 beds 3 baths2,847 sq. ft.
$710,000Active4 beds 3 baths2,847 sq. ft.1057 Acadia Circle, Erie, CO 80516
MLS# 9201799Listed by: COPPER AND STONE REALTY - Coming Soon
 $769,900Coming Soon2 beds 2 baths
$769,900Coming Soon2 beds 2 baths688 Brennan Circle, Erie, CO 80516
MLS# 7345242Listed by: RESIDENT REALTY SOUTH METRO

