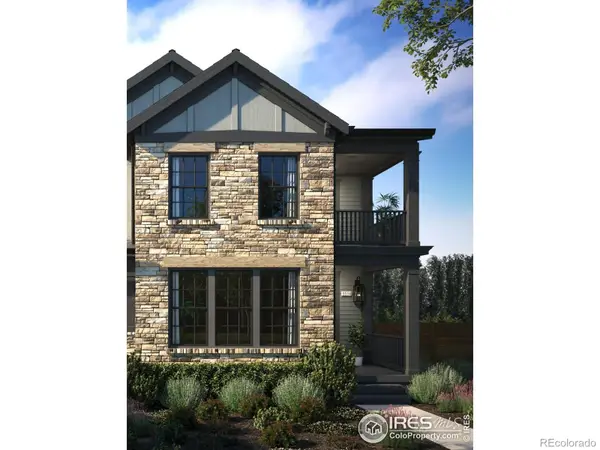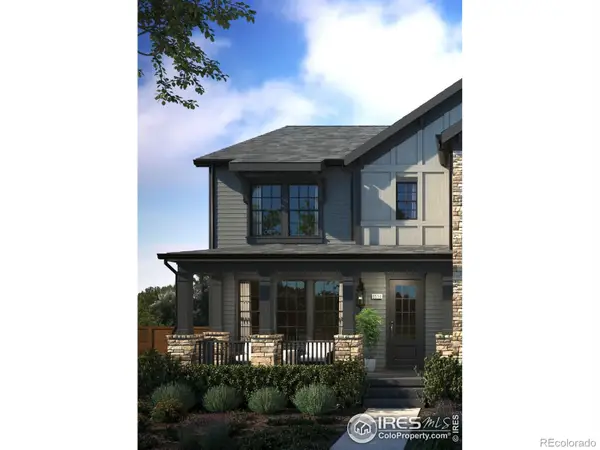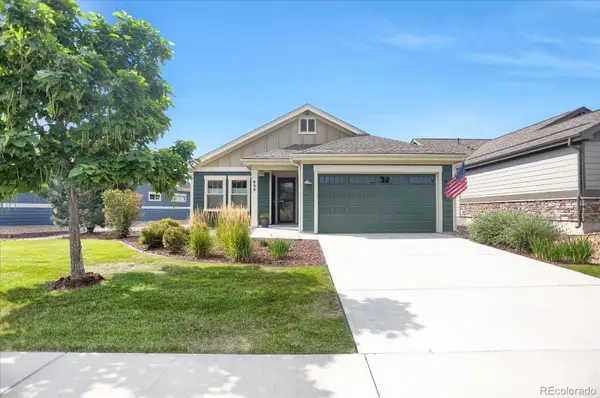1381 Loraine Circle N, Erie, CO 80026
Local realty services provided by:ERA Shields Real Estate



1381 Loraine Circle N,Erie, CO 80026
$774,990
- 4 Beds
- 3 Baths
- 2,439 sq. ft.
- Single family
- Active
Listed by:team kaminskyyan@elitemetro.com,720-248-7653
Office:landmark residential brokerage
MLS#:6638579
Source:ML
Price summary
- Price:$774,990
- Price per sq. ft.:$317.75
- Monthly HOA dues:$73
About this home
Discover modern living in this stunning Gunnison floor plan at Parkdale Commons in Erie! This thoughtfully designed two-story home features 4 spacious bedrooms, 3 full bathrooms, and an open-concept layout perfect for entertaining. The main level offers a bright great room that flows seamlessly into the dining area and a beautifully upgraded kitchen with a center island, stainless steel appliances, and granite counter tops. A convenient main-floor bedroom and full bath offer ideal guest space or a home office.
Upstairs, a luxurious primary suite with a walk-in closet and dual-sink vanity. Two additional bedrooms, a full bathroom, and a separate laundry room complete the upper level.
Located on a south-facing lot backing to open space, this home offers added privacy and natural light. Enjoy access to community parks, trails, and a pool, all within the highly rated Boulder Valley School District
Photos are not of this exact property. They are for representational purposes only. Please contact builder for specifics on this property. Ask about our incentives.
Contact an agent
Home facts
- Year built:2025
- Listing Id #:6638579
Rooms and interior
- Bedrooms:4
- Total bathrooms:3
- Full bathrooms:3
- Living area:2,439 sq. ft.
Heating and cooling
- Cooling:Central Air
- Heating:Forced Air, Natural Gas
Structure and exterior
- Roof:Composition
- Year built:2025
- Building area:2,439 sq. ft.
- Lot area:0.11 Acres
Schools
- High school:Centaurus
- Middle school:Angevine
- Elementary school:Sanchez
Utilities
- Water:Public
- Sewer:Public Sewer
Finances and disclosures
- Price:$774,990
- Price per sq. ft.:$317.75
- Tax amount:$1 (2025)
New listings near 1381 Loraine Circle N
- New
 $609,900Active3 beds 3 baths17,229 sq. ft.
$609,900Active3 beds 3 baths17,229 sq. ft.145 Washington Street, Erie, CO 80516
MLS# IR1041455Listed by: SHELBIE GEHLE - New
 $619,900Active3 beds 3 baths1,877 sq. ft.
$619,900Active3 beds 3 baths1,877 sq. ft.155 Washington Street, Erie, CO 80516
MLS# IR1041444Listed by: SHELBIE GEHLE - New
 $604,900Active3 beds 3 baths1,723 sq. ft.
$604,900Active3 beds 3 baths1,723 sq. ft.161 Washington Street, Erie, CO 80516
MLS# IR1041448Listed by: SHELBIE GEHLE - New
 $674,900Active3 beds 3 baths2,148 sq. ft.
$674,900Active3 beds 3 baths2,148 sq. ft.171 Washington Street, Erie, CO 80516
MLS# IR1041426Listed by: SHELBIE GEHLE - Open Sat, 10am to 12pmNew
 $799,900Active5 beds 4 baths3,849 sq. ft.
$799,900Active5 beds 4 baths3,849 sq. ft.1047 Magnolia Street, Erie, CO 80516
MLS# 3268180Listed by: NAVIGATE REALTY - Open Sat, 12am to 3pmNew
 $1,150,000Active4 beds 4 baths5,182 sq. ft.
$1,150,000Active4 beds 4 baths5,182 sq. ft.560 Indian Peaks Drive, Erie, CO 80516
MLS# 3211691Listed by: COLDWELL BANKER REALTY 56 - New
 $729,900Active3 beds 3 baths3,596 sq. ft.
$729,900Active3 beds 3 baths3,596 sq. ft.993 Stanley Court, Erie, CO 80516
MLS# 4525857Listed by: EXIT REALTY DTC, CHERRY CREEK, PIKES PEAK. - Open Sat, 11am to 1pmNew
 $995,000Active5 beds 4 baths3,209 sq. ft.
$995,000Active5 beds 4 baths3,209 sq. ft.2935 Hughs Drive, Erie, CO 80516
MLS# IR1041243Listed by: WK REAL ESTATE - Open Sat, 12 to 3pmNew
 $710,000Active4 beds 3 baths2,847 sq. ft.
$710,000Active4 beds 3 baths2,847 sq. ft.1057 Acadia Circle, Erie, CO 80516
MLS# 9201799Listed by: COPPER AND STONE REALTY - Coming Soon
 $769,900Coming Soon2 beds 2 baths
$769,900Coming Soon2 beds 2 baths688 Brennan Circle, Erie, CO 80516
MLS# 7345242Listed by: RESIDENT REALTY SOUTH METRO

