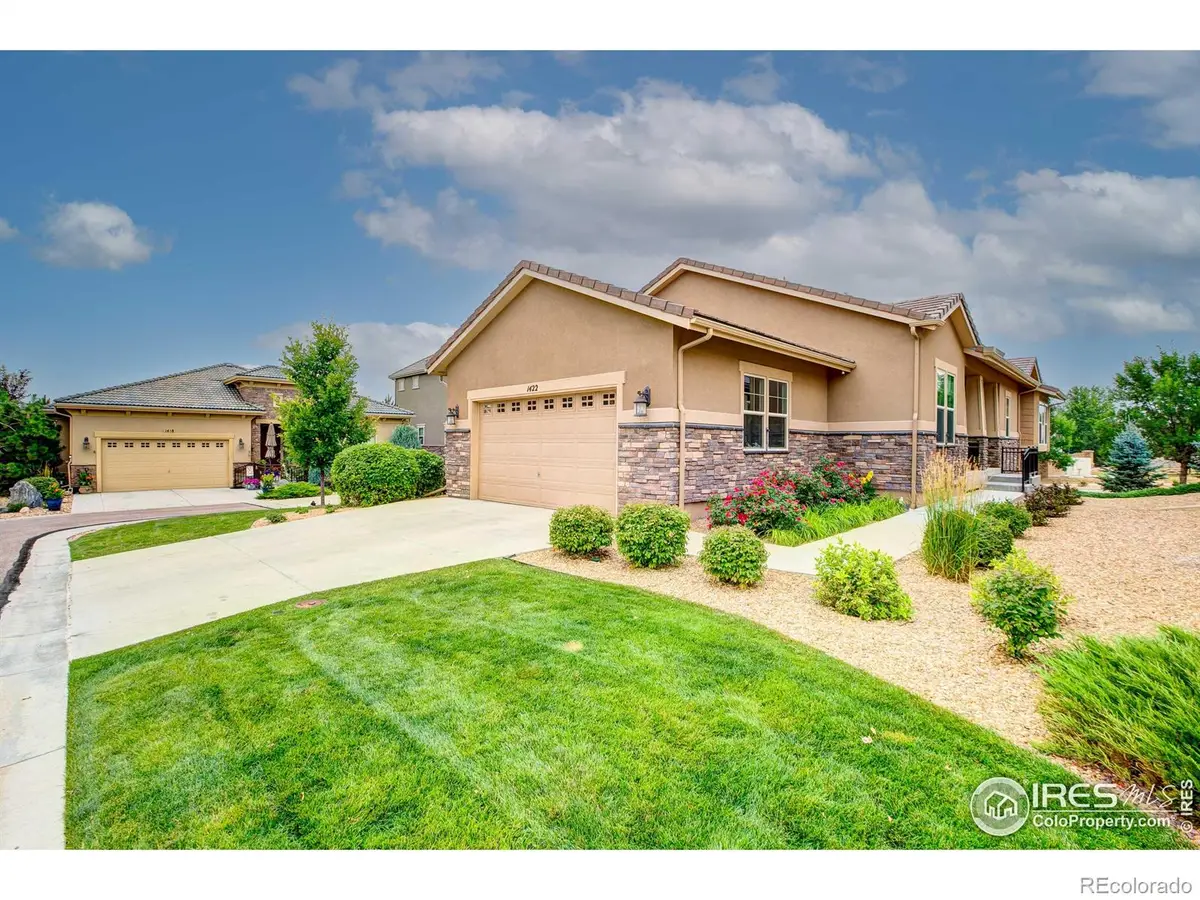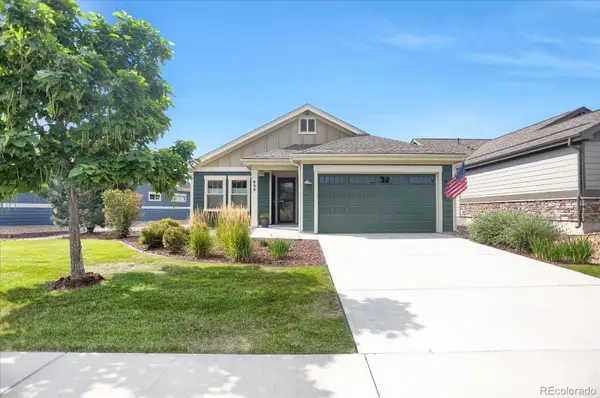1422 Skyline Drive, Erie, CO 80516
Local realty services provided by:ERA Shields Real Estate



Listed by:mary ann ozmina9702229594
Office:re/max alliance-loveland
MLS#:IR1039584
Source:ML
Price summary
- Price:$752,000
- Price per sq. ft.:$190.86
- Monthly HOA dues:$90
About this home
Enjoy low maintenance living in this lovely ranch style home located in the prestigious Reserve at Vista Ridge. These homes are rarely available due to their high demand lifestyle and location. This home has an 8' entry with matching interior doors, soaring ceilings and tall windows. Combination of plank floors, carpet and tile throughout. The open kitchen has stylish low maintenance leathered granite counters, a walk-in pantry and a newly installed Miele dishwasher! The primary bedroom suite boasts tray ceilings, tall windows, two walk-in closets, double vanity, a calming deep soaking tub and a large walk-in shower. The split bedroom plan allows the other two bedrooms separation and privacy from the primary, as well as a full bath to share. A full-service spacious laundry room includes built-in cabinetry, quartz counter tops and a utility sink. This home has nearly 2,000 sq ft. of unfinished basement. It includes four egress windows, tall ceilings and a rough-in for a full bathroom. There is a radon mitigation system and a regularly serviced furnace with integrated humidifier. The tile roof was recently repaired and inspected. Solar panels are purchased and transferable to reduce energy bills. A convenient Central Vac System includes four inlets (one in the garage) and three toe kicks. A First American Home Warranty Value Plan is included with the purchase of this home to cover the main systems including HVAC. While the HOA maintains the exterior landscaping, the seller has improved the plantings for a more personal look. Lastly, enjoy all the local amenities within Vista Ridge minutes from your doorstep. A resort-style clubhouse with one large multi-use pool, hot tub, fitness center and two tennis courts! Also close by is Vista Ridge's 10 acre "Columbine Mine Park". It features a full-sized pool, four pickle ball courts and parklands. Golf? Within the neighborhood is the award-winning Colorado National Golf Club. A 2 hour notice is requested for showings.
Contact an agent
Home facts
- Year built:2018
- Listing Id #:IR1039584
Rooms and interior
- Bedrooms:3
- Total bathrooms:2
- Full bathrooms:2
- Living area:3,940 sq. ft.
Heating and cooling
- Cooling:Ceiling Fan(s), Central Air
- Heating:Forced Air
Structure and exterior
- Roof:Spanish Tile
- Year built:2018
- Building area:3,940 sq. ft.
- Lot area:0.16 Acres
Schools
- High school:Erie
- Middle school:Erie
- Elementary school:Black Rock
Utilities
- Water:Public
- Sewer:Public Sewer
Finances and disclosures
- Price:$752,000
- Price per sq. ft.:$190.86
- Tax amount:$6,234 (2024)
New listings near 1422 Skyline Drive
- Open Sat, 10am to 12pmNew
 $799,900Active5 beds 4 baths3,849 sq. ft.
$799,900Active5 beds 4 baths3,849 sq. ft.1047 Magnolia Street, Erie, CO 80516
MLS# 3268180Listed by: NAVIGATE REALTY - Open Sat, 12am to 3pmNew
 $1,150,000Active4 beds 4 baths5,182 sq. ft.
$1,150,000Active4 beds 4 baths5,182 sq. ft.560 Indian Peaks Drive, Erie, CO 80516
MLS# 3211691Listed by: COLDWELL BANKER REALTY 56 - New
 $729,900Active3 beds 3 baths3,596 sq. ft.
$729,900Active3 beds 3 baths3,596 sq. ft.993 Stanley Court, Erie, CO 80516
MLS# 4525857Listed by: EXIT REALTY DTC, CHERRY CREEK, PIKES PEAK. - Open Sat, 11am to 1pmNew
 $995,000Active5 beds 4 baths3,209 sq. ft.
$995,000Active5 beds 4 baths3,209 sq. ft.2935 Hughs Drive, Erie, CO 80516
MLS# IR1041243Listed by: WK REAL ESTATE - Open Sat, 12 to 3pmNew
 $710,000Active4 beds 3 baths2,847 sq. ft.
$710,000Active4 beds 3 baths2,847 sq. ft.1057 Acadia Circle, Erie, CO 80516
MLS# 9201799Listed by: COPPER AND STONE REALTY - Coming Soon
 $769,900Coming Soon2 beds 2 baths
$769,900Coming Soon2 beds 2 baths688 Brennan Circle, Erie, CO 80516
MLS# 7345242Listed by: RESIDENT REALTY SOUTH METRO - New
 $709,950Active4 beds 2 baths1,819 sq. ft.
$709,950Active4 beds 2 baths1,819 sq. ft.2668 Sawyer Lane, Erie, CO 80026
MLS# 4770583Listed by: RICHMOND REALTY INC - New
 $559,900Active3 beds 3 baths2,184 sq. ft.
$559,900Active3 beds 3 baths2,184 sq. ft.599 Greenville Alley, Erie, CO 80516
MLS# IR1041021Listed by: COLDWELL BANKER REALTY-NOCO - New
 $725,000Active5 beds 4 baths2,769 sq. ft.
$725,000Active5 beds 4 baths2,769 sq. ft.1517 Stanley Drive, Erie, CO 80516
MLS# 3794911Listed by: NEST & PERCH REAL ESTATE - New
 $699,000Active4 beds 3 baths3,318 sq. ft.
$699,000Active4 beds 3 baths3,318 sq. ft.2083 Tundra Circle, Erie, CO 80516
MLS# IR1040998Listed by: THE COLORADO GROUP

