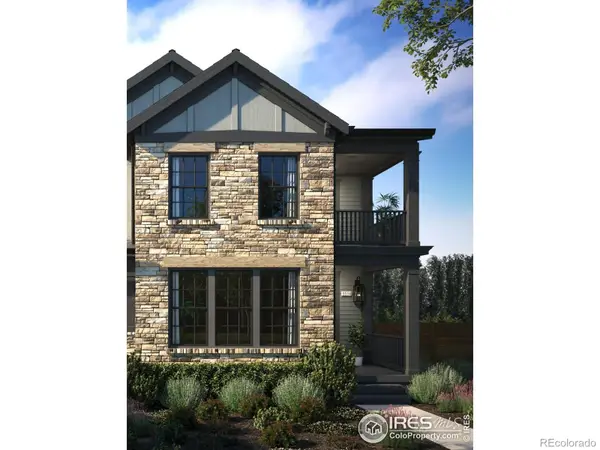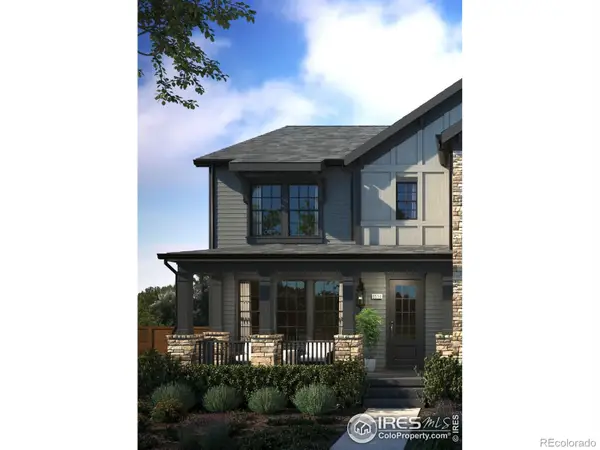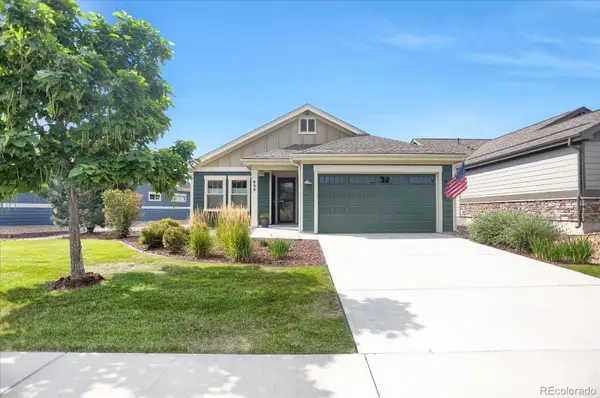1424 Clayton Way, Erie, CO 80516
Local realty services provided by:RONIN Real Estate Professionals ERA Powered



Upcoming open houses
- Sat, Aug 1612:00 pm - 02:00 pm
Listed by:jessica luginbill3038081306
Office:porchlight re group-boulder
MLS#:IR1040290
Source:ML
Price summary
- Price:$900,000
- Price per sq. ft.:$175.58
- Monthly HOA dues:$80
About this home
Mountain Views, Modern Upgrades + Room to Breathe! Welcome to 1424 Clayton Way - a true gem tucked away on a quiet street in Vista Pointe. This stunning ranch-style home has been thoughtfully upgraded inside and out, offering unobstructed mountain views and fresh finishes that make it feel better than new. Step inside to find new interior and exterior paint (2025) and a gourmet kitchen that easily switches between gas or electric cooking - talk about flexible! The finished basement nearly doubles your living space with two additional bedrooms, a full bath, a half bath, and lots of extra living space. Love to entertain? You'll adore the new deck with retractable awnings, the professionally landscaped yard with a tranquil pond, and expansive open space views. And with energy-saving features like whole-house attic fans, and a brand-new roof (2024), this home checks all the boxes for today's buyer. All nestled in a neighborhood with a great community feel and easy access to local trails, schools, and everything Erie has to offer. Come see for yourself why 1424 Clayton Way is the perfect blend of comfort, style, and location.
Contact an agent
Home facts
- Year built:2003
- Listing Id #:IR1040290
Rooms and interior
- Bedrooms:5
- Total bathrooms:5
- Full bathrooms:2
- Half bathrooms:2
- Living area:5,126 sq. ft.
Heating and cooling
- Cooling:Ceiling Fan(s), Central Air
- Heating:Forced Air
Structure and exterior
- Roof:Composition
- Year built:2003
- Building area:5,126 sq. ft.
- Lot area:0.21 Acres
Schools
- High school:Erie
- Middle school:Soaring Heights
- Elementary school:Other
Utilities
- Water:Public
- Sewer:Public Sewer
Finances and disclosures
- Price:$900,000
- Price per sq. ft.:$175.58
- Tax amount:$6,109 (2024)
New listings near 1424 Clayton Way
- New
 $609,900Active3 beds 3 baths17,229 sq. ft.
$609,900Active3 beds 3 baths17,229 sq. ft.145 Washington Street, Erie, CO 80516
MLS# IR1041455Listed by: SHELBIE GEHLE - New
 $619,900Active3 beds 3 baths1,877 sq. ft.
$619,900Active3 beds 3 baths1,877 sq. ft.155 Washington Street, Erie, CO 80516
MLS# IR1041444Listed by: SHELBIE GEHLE - New
 $604,900Active3 beds 3 baths1,723 sq. ft.
$604,900Active3 beds 3 baths1,723 sq. ft.161 Washington Street, Erie, CO 80516
MLS# IR1041448Listed by: SHELBIE GEHLE - New
 $674,900Active3 beds 3 baths2,148 sq. ft.
$674,900Active3 beds 3 baths2,148 sq. ft.171 Washington Street, Erie, CO 80516
MLS# IR1041426Listed by: SHELBIE GEHLE - Open Sat, 10am to 12pmNew
 $799,900Active5 beds 4 baths3,849 sq. ft.
$799,900Active5 beds 4 baths3,849 sq. ft.1047 Magnolia Street, Erie, CO 80516
MLS# 3268180Listed by: NAVIGATE REALTY - Open Sat, 12am to 3pmNew
 $1,150,000Active4 beds 4 baths5,182 sq. ft.
$1,150,000Active4 beds 4 baths5,182 sq. ft.560 Indian Peaks Drive, Erie, CO 80516
MLS# 3211691Listed by: COLDWELL BANKER REALTY 56 - New
 $729,900Active3 beds 3 baths3,596 sq. ft.
$729,900Active3 beds 3 baths3,596 sq. ft.993 Stanley Court, Erie, CO 80516
MLS# 4525857Listed by: EXIT REALTY DTC, CHERRY CREEK, PIKES PEAK. - Open Sat, 11am to 1pmNew
 $995,000Active5 beds 4 baths3,209 sq. ft.
$995,000Active5 beds 4 baths3,209 sq. ft.2935 Hughs Drive, Erie, CO 80516
MLS# IR1041243Listed by: WK REAL ESTATE - Open Sat, 12 to 3pmNew
 $710,000Active4 beds 3 baths2,847 sq. ft.
$710,000Active4 beds 3 baths2,847 sq. ft.1057 Acadia Circle, Erie, CO 80516
MLS# 9201799Listed by: COPPER AND STONE REALTY - Coming Soon
 $769,900Coming Soon2 beds 2 baths
$769,900Coming Soon2 beds 2 baths688 Brennan Circle, Erie, CO 80516
MLS# 7345242Listed by: RESIDENT REALTY SOUTH METRO

