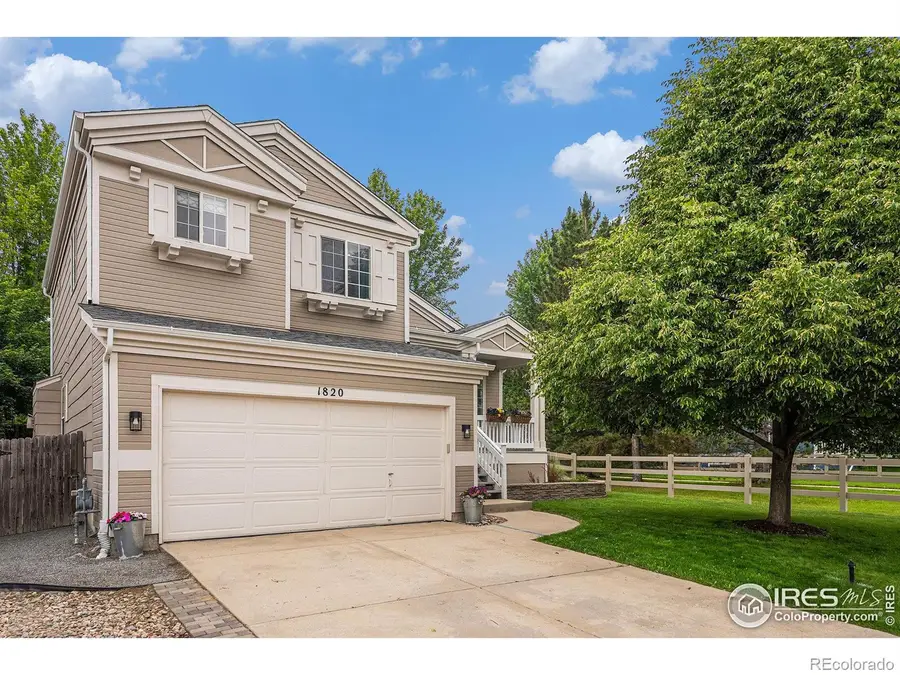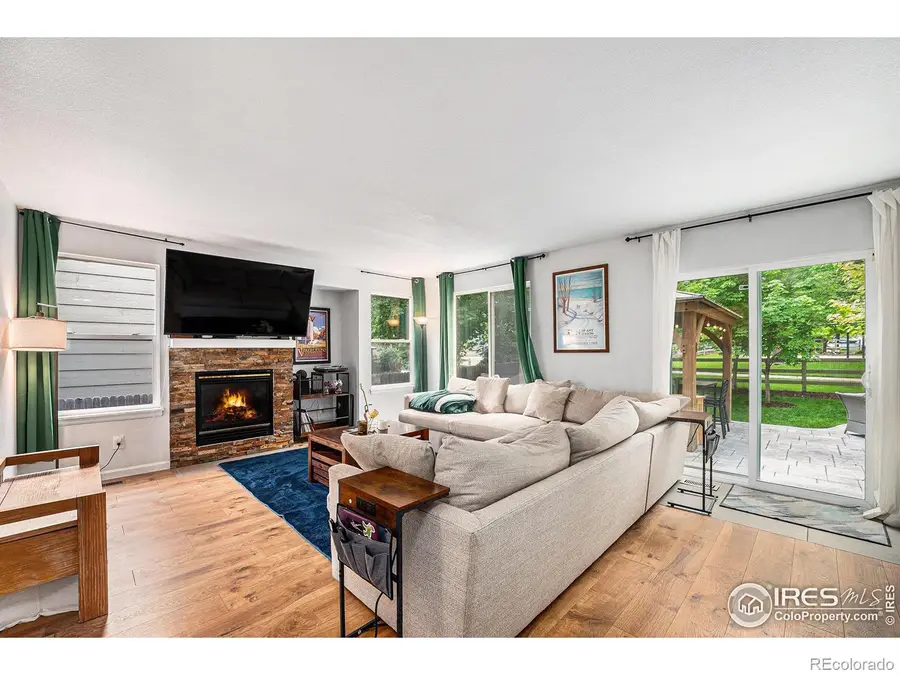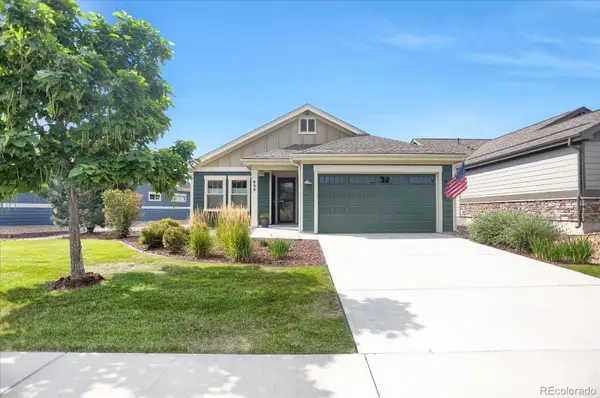1820 Gordon Drive, Erie, CO 80516
Local realty services provided by:RONIN Real Estate Professionals ERA Powered



1820 Gordon Drive,Erie, CO 80516
$635,000
- 3 Beds
- 3 Baths
- 1,854 sq. ft.
- Single family
- Pending
Listed by:jennifer bergman3035069494
Office:jpar modern real estate
MLS#:IR1036121
Source:ML
Price summary
- Price:$635,000
- Price per sq. ft.:$342.5
- Monthly HOA dues:$100
About this home
Nestled on a premium lot backing to open space and walking trails, this beautifully updated farmhouse-style home offers the perfect blend of privacy, nature, and charm. Located in the heart of Erie, this 3-bedroom, 3-bath gem features warm wood-style flooring, neutral tones, and abundant natural light throughout. The cozy living room with a stacked-stone fireplace flows seamlessly into a dining nook and kitchen with stainless steel appliances, a new french door fridge, cement countertops, and ample cabinetry. Upstairs, the vaulted primary suite includes a walk-in closet and ceiling fan. Step outside to a serene backyard retreat, where lush landscaping surrounds a fully fenced yard with no rear neighbors. Unwind under the shade of the gazebo, gather around the custom fire-pit while utilizing the in-line grill, or enjoy direct access to trails and open space-perfect for morning walks, bike rides, or evening sunsets. It's an ideal setting for both quiet relaxation and outdoor entertaining. Don't miss this unique opportunity-homes like this don't come up often!
Contact an agent
Home facts
- Year built:1999
- Listing Id #:IR1036121
Rooms and interior
- Bedrooms:3
- Total bathrooms:3
- Living area:1,854 sq. ft.
Heating and cooling
- Cooling:Central Air
- Heating:Forced Air
Structure and exterior
- Roof:Composition
- Year built:1999
- Building area:1,854 sq. ft.
- Lot area:0.14 Acres
Schools
- High school:Erie
- Middle school:Erie
- Elementary school:Red Hawk
Utilities
- Water:Public
Finances and disclosures
- Price:$635,000
- Price per sq. ft.:$342.5
- Tax amount:$4,268 (2024)
New listings near 1820 Gordon Drive
- Open Sat, 10am to 12pmNew
 $799,900Active5 beds 4 baths3,849 sq. ft.
$799,900Active5 beds 4 baths3,849 sq. ft.1047 Magnolia Street, Erie, CO 80516
MLS# 3268180Listed by: NAVIGATE REALTY - Open Sat, 12am to 3pmNew
 $1,150,000Active4 beds 4 baths5,182 sq. ft.
$1,150,000Active4 beds 4 baths5,182 sq. ft.560 Indian Peaks Drive, Erie, CO 80516
MLS# 3211691Listed by: COLDWELL BANKER REALTY 56 - New
 $729,900Active3 beds 3 baths3,596 sq. ft.
$729,900Active3 beds 3 baths3,596 sq. ft.993 Stanley Court, Erie, CO 80516
MLS# 4525857Listed by: EXIT REALTY DTC, CHERRY CREEK, PIKES PEAK. - Open Sat, 11am to 1pmNew
 $995,000Active5 beds 4 baths3,209 sq. ft.
$995,000Active5 beds 4 baths3,209 sq. ft.2935 Hughs Drive, Erie, CO 80516
MLS# IR1041243Listed by: WK REAL ESTATE - Open Sat, 12 to 3pmNew
 $710,000Active4 beds 3 baths2,847 sq. ft.
$710,000Active4 beds 3 baths2,847 sq. ft.1057 Acadia Circle, Erie, CO 80516
MLS# 9201799Listed by: COPPER AND STONE REALTY - Coming Soon
 $769,900Coming Soon2 beds 2 baths
$769,900Coming Soon2 beds 2 baths688 Brennan Circle, Erie, CO 80516
MLS# 7345242Listed by: RESIDENT REALTY SOUTH METRO - New
 $709,950Active4 beds 2 baths1,819 sq. ft.
$709,950Active4 beds 2 baths1,819 sq. ft.2668 Sawyer Lane, Erie, CO 80026
MLS# 4770583Listed by: RICHMOND REALTY INC - New
 $559,900Active3 beds 3 baths2,184 sq. ft.
$559,900Active3 beds 3 baths2,184 sq. ft.599 Greenville Alley, Erie, CO 80516
MLS# IR1041021Listed by: COLDWELL BANKER REALTY-NOCO - New
 $725,000Active5 beds 4 baths2,769 sq. ft.
$725,000Active5 beds 4 baths2,769 sq. ft.1517 Stanley Drive, Erie, CO 80516
MLS# 3794911Listed by: NEST & PERCH REAL ESTATE - New
 $699,000Active4 beds 3 baths3,318 sq. ft.
$699,000Active4 beds 3 baths3,318 sq. ft.2083 Tundra Circle, Erie, CO 80516
MLS# IR1040998Listed by: THE COLORADO GROUP

