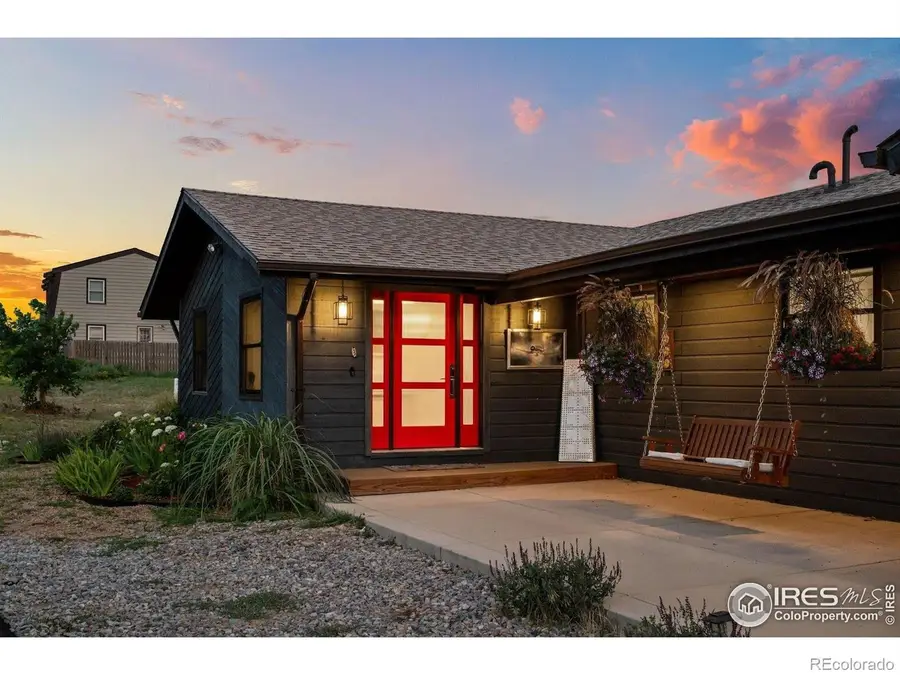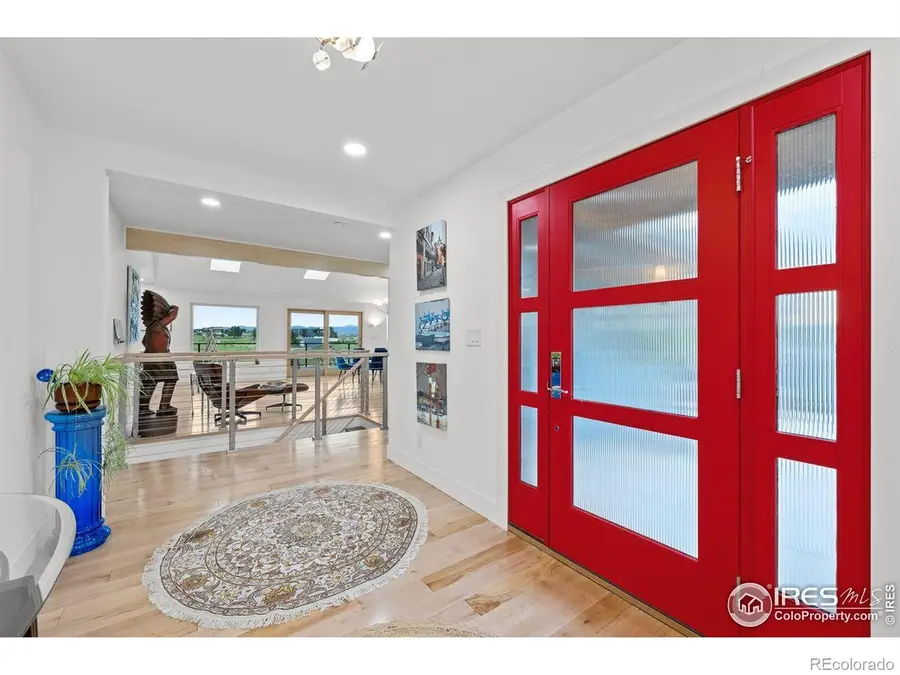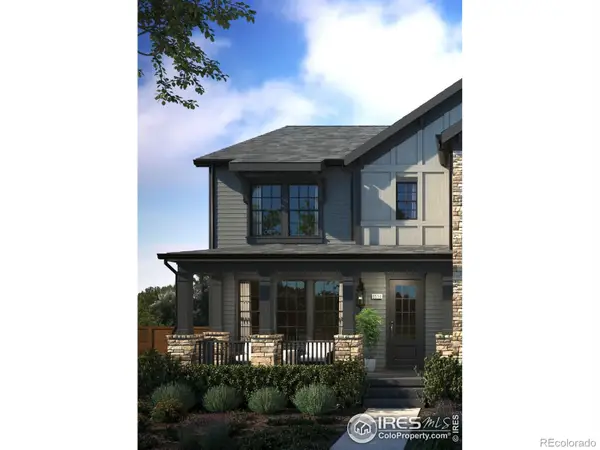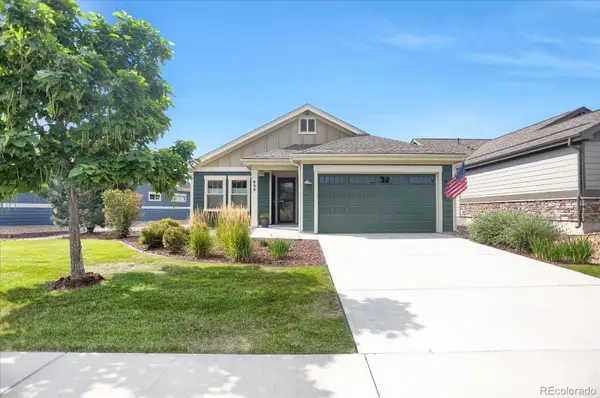190 Cessna Drive, Erie, CO 80516
Local realty services provided by:LUX Denver ERA Powered



190 Cessna Drive,Erie, CO 80516
$1,850,000
- 4 Beds
- 4 Baths
- 3,360 sq. ft.
- Single family
- Active
Listed by:joni renee zalk7203657302
Office:slifer smith & frampton-bldr
MLS#:IR1039333
Source:ML
Price summary
- Price:$1,850,000
- Price per sq. ft.:$550.6
- Monthly HOA dues:$1.67
About this home
This is the only fully renovated fly-in property on the market with direct taxiway access to Erie Municipal Airport (EIK). Completely rebuilt from 2021-2025, the home is brand new from the septic and foundation to the windows and HVAC, giving you peace of mind and eliminating unexpected costs. The 2.15-acre lot is zoned RR and has private taxiway access to EIK airport, providing freedom to build a helipad, custom hangar and/or accessory dwelling unit (ADU) depending on owner preferences.This open-concept luxury home is a masterpiece of design. The great room features 14-foot vaulted ceilings and solar-powered skylights. The gourmet kitchen boasts custom solid walnut cabinetry from Tedd Wood Luxury Line, a backlit natural Patagonia quartzite island, and a professional 48-inch Thermador gas range with double ovens. The main-level master suite features a spa-like bathroom complete with 2-person Bain Ultra soaking tub, oversized walk-in shower, and custom oversized vanity. Currently, one bedroom serves as an at-home office with a built-in Murphy bed, while another has reinforced floors to support the at-home gym. The property also includes owned solar panels, a L2 vehicle charger, and RV hookups. Outside, the new 1,000+ square-foot Trex deck offers sweeping views of the Flatirons and Indian Peaks Wilderness, where you can watch the hot air balloons on summer mornings or enjoy the stunning sunsets year-round. For professional pilots, the home is conveniently located just 25 miles from Denver International Airport (DEN) and 10 miles from Rocky Mountain Metropolitan Airport (BJC). Property subject to a through-the-fence fee of just $600 annually which provides access to all Erie Municipal Airport (EIK) amenities with no additional maintenance or HOA fees. More info on EIK provided in attachments or at www.erieco.gov/93/Airport
Contact an agent
Home facts
- Year built:1980
- Listing Id #:IR1039333
Rooms and interior
- Bedrooms:4
- Total bathrooms:4
- Full bathrooms:2
- Half bathrooms:1
- Living area:3,360 sq. ft.
Heating and cooling
- Cooling:Central Air
- Heating:Forced Air
Structure and exterior
- Roof:Composition
- Year built:1980
- Building area:3,360 sq. ft.
- Lot area:2.15 Acres
Schools
- High school:Erie
- Middle school:Erie
- Elementary school:Black Rock
Utilities
- Water:Public
- Sewer:Septic Tank
Finances and disclosures
- Price:$1,850,000
- Price per sq. ft.:$550.6
- Tax amount:$6,161 (2024)
New listings near 190 Cessna Drive
- New
 $630,000Active3 beds 3 baths1,701 sq. ft.
$630,000Active3 beds 3 baths1,701 sq. ft.360 Marlowe Court, Erie, CO 80516
MLS# 5210886Listed by: MILEHIMODERN - New
 $609,900Active3 beds 3 baths17,229 sq. ft.
$609,900Active3 beds 3 baths17,229 sq. ft.145 Washington Street, Erie, CO 80516
MLS# IR1041455Listed by: SHELBIE GEHLE - New
 $604,900Active3 beds 3 baths1,723 sq. ft.
$604,900Active3 beds 3 baths1,723 sq. ft.161 Washington Street, Erie, CO 80516
MLS# IR1041448Listed by: SHELBIE GEHLE - New
 $674,900Active3 beds 3 baths2,148 sq. ft.
$674,900Active3 beds 3 baths2,148 sq. ft.171 Washington Street, Erie, CO 80516
MLS# IR1041426Listed by: SHELBIE GEHLE - Open Sat, 10am to 12pmNew
 $799,900Active5 beds 4 baths3,849 sq. ft.
$799,900Active5 beds 4 baths3,849 sq. ft.1047 Magnolia Street, Erie, CO 80516
MLS# 3268180Listed by: NAVIGATE REALTY - Open Sat, 12am to 3pmNew
 $1,150,000Active4 beds 4 baths5,182 sq. ft.
$1,150,000Active4 beds 4 baths5,182 sq. ft.560 Indian Peaks Drive, Erie, CO 80516
MLS# 3211691Listed by: COLDWELL BANKER REALTY 56 - New
 $729,900Active3 beds 3 baths3,596 sq. ft.
$729,900Active3 beds 3 baths3,596 sq. ft.993 Stanley Court, Erie, CO 80516
MLS# 4525857Listed by: EXIT REALTY DTC, CHERRY CREEK, PIKES PEAK. - Open Sat, 11am to 1pmNew
 $995,000Active5 beds 4 baths3,209 sq. ft.
$995,000Active5 beds 4 baths3,209 sq. ft.2935 Hughs Drive, Erie, CO 80516
MLS# IR1041243Listed by: WK REAL ESTATE - Open Sat, 12 to 3pmNew
 $710,000Active4 beds 3 baths2,847 sq. ft.
$710,000Active4 beds 3 baths2,847 sq. ft.1057 Acadia Circle, Erie, CO 80516
MLS# 9201799Listed by: COPPER AND STONE REALTY - New
 $769,900Active2 beds 2 baths1,660 sq. ft.
$769,900Active2 beds 2 baths1,660 sq. ft.688 Brennan Circle, Erie, CO 80516
MLS# 7345242Listed by: RESIDENT REALTY SOUTH METRO

