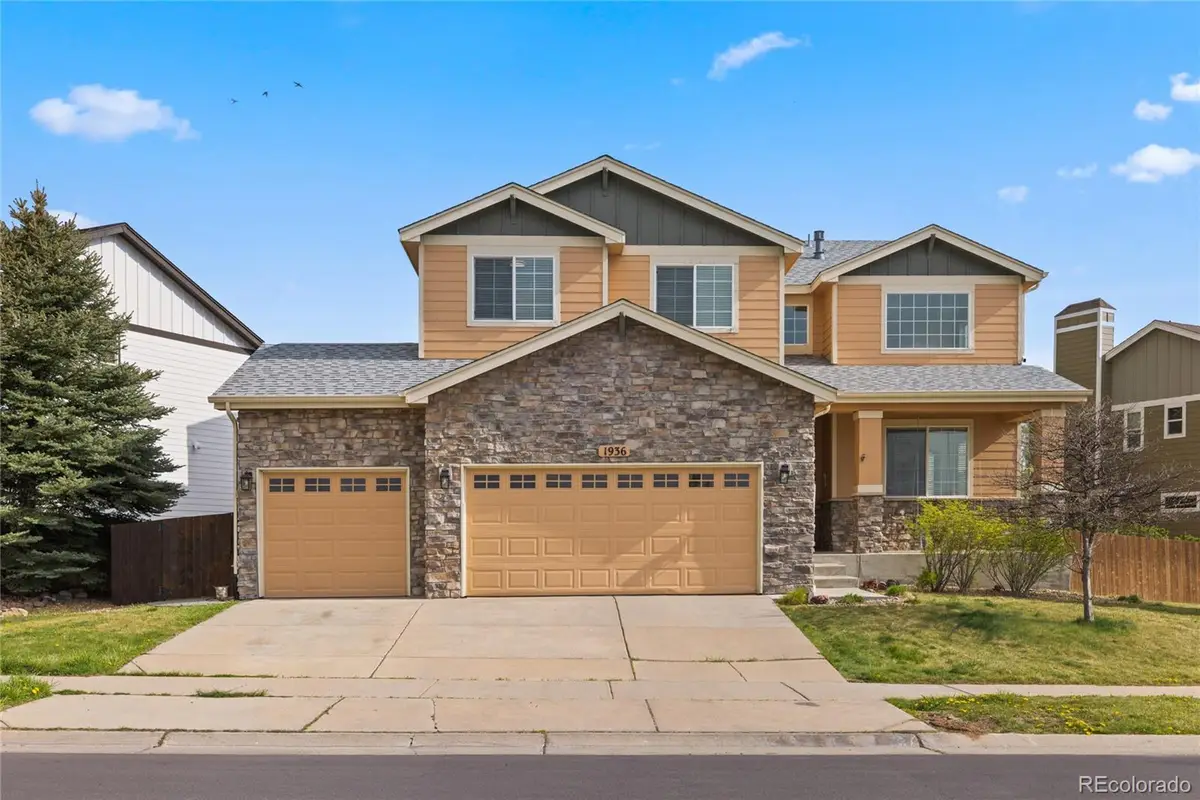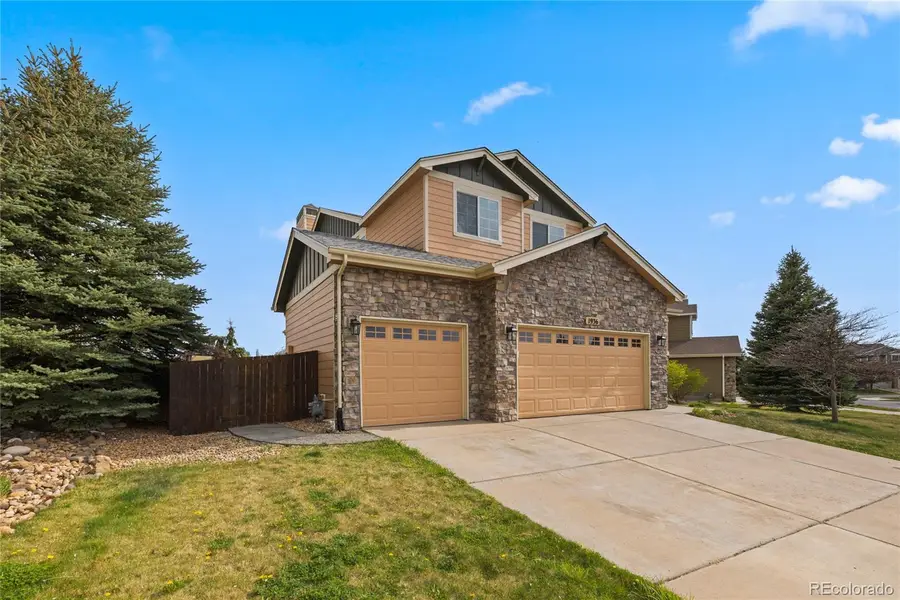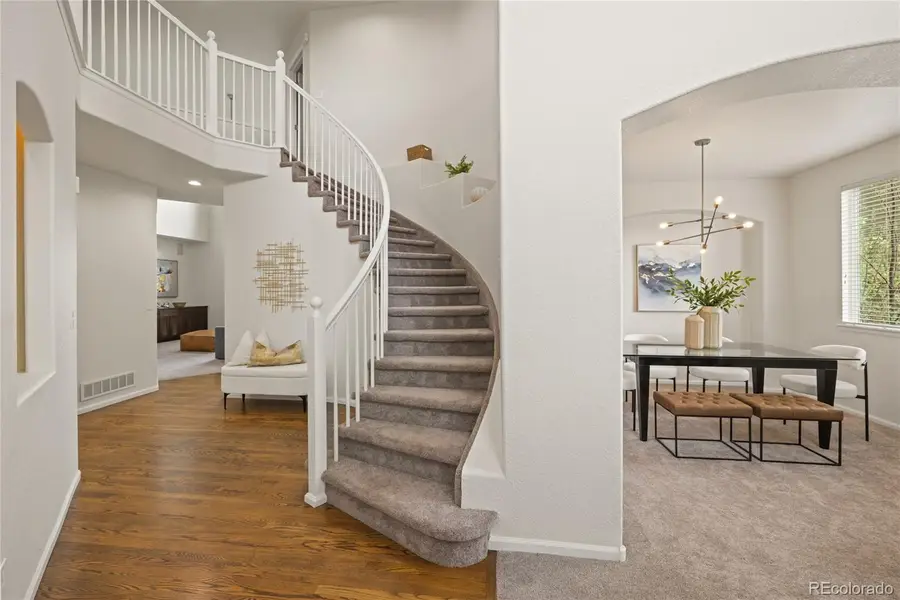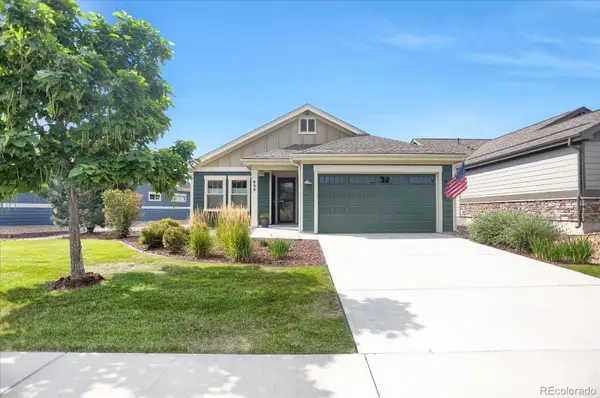1936 Alpine Drive, Erie, CO 80516
Local realty services provided by:LUX Denver ERA Powered



Listed by:ben smithben@appollogroup.com,303-667-5078
Office:exp realty, llc.
MLS#:2904041
Source:ML
Price summary
- Price:$849,900
- Price per sq. ft.:$202.12
- Monthly HOA dues:$90
About this home
Step into a home that feels like calm, comfort, and connection. 1936 Alpine Drive offers more than just space—it offers a lifestyle. From the moment you walk in, natural light pours through expansive windows, and the airy layout invites both quiet mornings and lively evenings. Whether you're sipping coffee on the covered back patio as the sun rises over the open space, or hosting friends in the open-concept kitchen and living area, every part of this home is designed for ease and enjoyment.
Upstairs, the spacious primary suite becomes your personal retreat, with peaceful views and a walk-in closet that keeps everything tucked neatly away. The versatile loft is perfect for a playroom, home office, or movie nights, while the additional bedrooms give everyone their own space.
Located on a friendly street in Vista Ridge, with parks, trails, and top-rated schools just moments away—you’re not just buying a home, you’re investing in a lifestyle that balances nature, community, and comfort.
Welcome home.
Contact an agent
Home facts
- Year built:2006
- Listing Id #:2904041
Rooms and interior
- Bedrooms:5
- Total bathrooms:3
- Full bathrooms:3
- Living area:4,205 sq. ft.
Heating and cooling
- Cooling:Central Air
- Heating:Forced Air
Structure and exterior
- Roof:Shingle
- Year built:2006
- Building area:4,205 sq. ft.
- Lot area:0.21 Acres
Schools
- High school:Erie
- Middle school:Erie
- Elementary school:Black Rock
Utilities
- Water:Public
- Sewer:Public Sewer
Finances and disclosures
- Price:$849,900
- Price per sq. ft.:$202.12
- Tax amount:$6,567 (2024)
New listings near 1936 Alpine Drive
- Open Sat, 10am to 12pmNew
 $799,900Active5 beds 4 baths3,849 sq. ft.
$799,900Active5 beds 4 baths3,849 sq. ft.1047 Magnolia Street, Erie, CO 80516
MLS# 3268180Listed by: NAVIGATE REALTY - Open Sat, 12am to 3pmNew
 $1,150,000Active4 beds 4 baths5,182 sq. ft.
$1,150,000Active4 beds 4 baths5,182 sq. ft.560 Indian Peaks Drive, Erie, CO 80516
MLS# 3211691Listed by: COLDWELL BANKER REALTY 56 - New
 $729,900Active3 beds 3 baths3,596 sq. ft.
$729,900Active3 beds 3 baths3,596 sq. ft.993 Stanley Court, Erie, CO 80516
MLS# 4525857Listed by: EXIT REALTY DTC, CHERRY CREEK, PIKES PEAK. - Open Sat, 11am to 1pmNew
 $995,000Active5 beds 4 baths3,209 sq. ft.
$995,000Active5 beds 4 baths3,209 sq. ft.2935 Hughs Drive, Erie, CO 80516
MLS# IR1041243Listed by: WK REAL ESTATE - Open Sat, 12 to 3pmNew
 $710,000Active4 beds 3 baths2,847 sq. ft.
$710,000Active4 beds 3 baths2,847 sq. ft.1057 Acadia Circle, Erie, CO 80516
MLS# 9201799Listed by: COPPER AND STONE REALTY - Coming Soon
 $769,900Coming Soon2 beds 2 baths
$769,900Coming Soon2 beds 2 baths688 Brennan Circle, Erie, CO 80516
MLS# 7345242Listed by: RESIDENT REALTY SOUTH METRO - New
 $709,950Active4 beds 2 baths1,819 sq. ft.
$709,950Active4 beds 2 baths1,819 sq. ft.2668 Sawyer Lane, Erie, CO 80026
MLS# 4770583Listed by: RICHMOND REALTY INC - New
 $559,900Active3 beds 3 baths2,184 sq. ft.
$559,900Active3 beds 3 baths2,184 sq. ft.599 Greenville Alley, Erie, CO 80516
MLS# IR1041021Listed by: COLDWELL BANKER REALTY-NOCO - New
 $725,000Active5 beds 4 baths2,769 sq. ft.
$725,000Active5 beds 4 baths2,769 sq. ft.1517 Stanley Drive, Erie, CO 80516
MLS# 3794911Listed by: NEST & PERCH REAL ESTATE - New
 $699,000Active4 beds 3 baths3,318 sq. ft.
$699,000Active4 beds 3 baths3,318 sq. ft.2083 Tundra Circle, Erie, CO 80516
MLS# IR1040998Listed by: THE COLORADO GROUP

