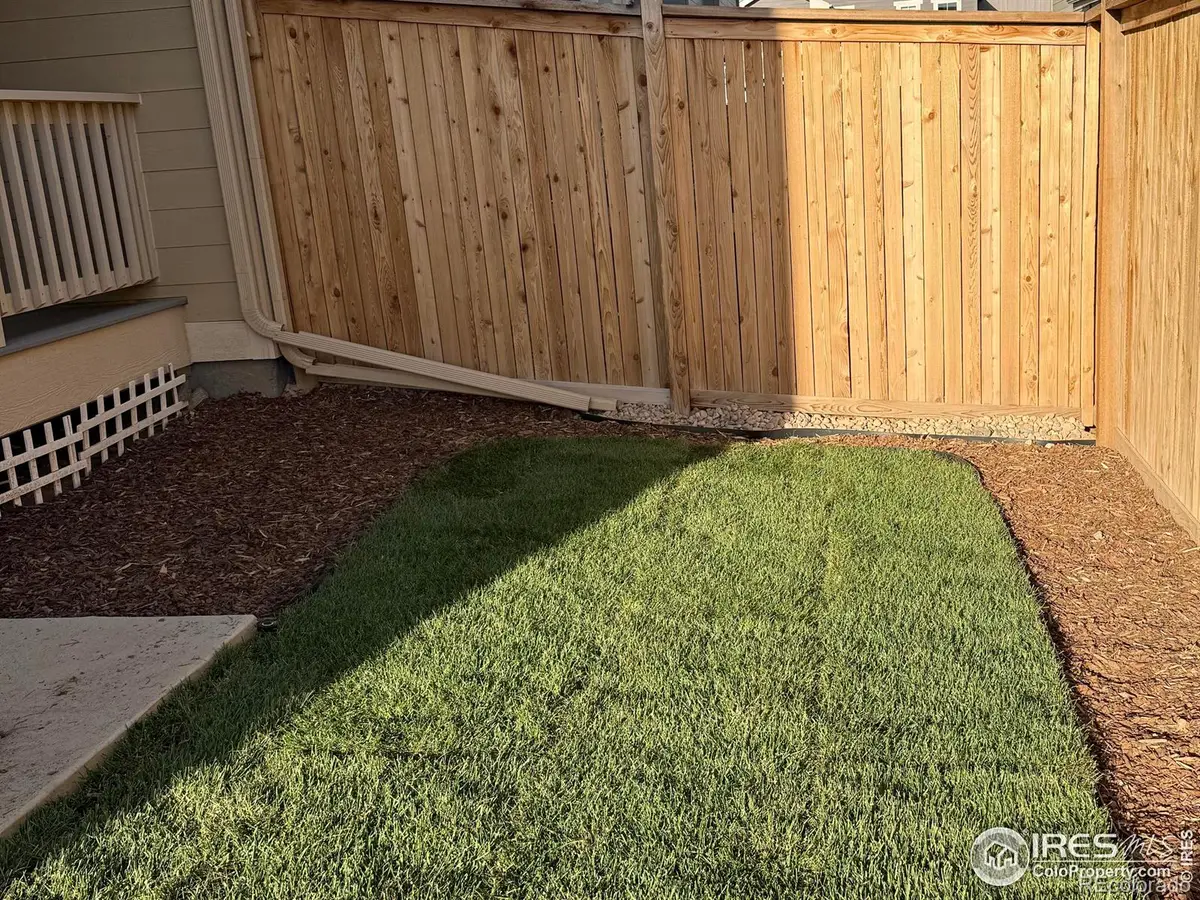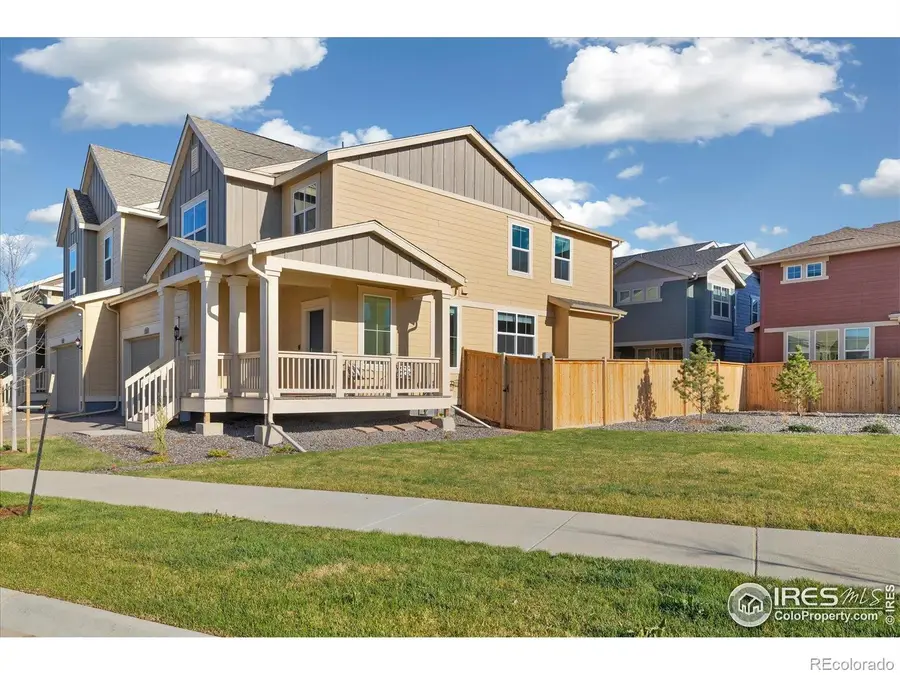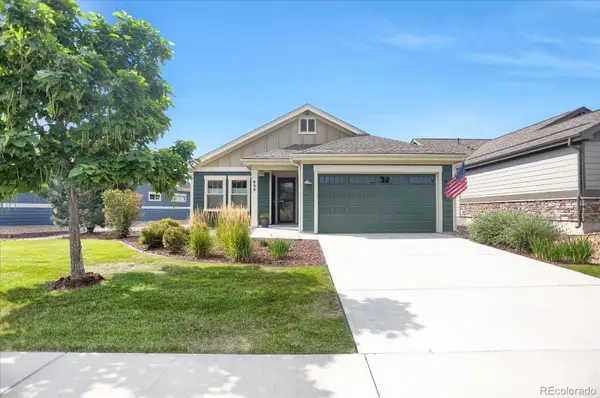2260 Crescent Circle, Erie, CO 80026
Local realty services provided by:LUX Denver ERA Powered



Listed by:jenny kipp7204317935
Office:exp realty llc.
MLS#:IR1032291
Source:ML
Price summary
- Price:$599,000
- Price per sq. ft.:$244.79
- Monthly HOA dues:$73
About this home
(GPS enter: 2260 Crescent Cir East, Erie, CO 80026) > LENDER INCENTIVE with a preferred lender of listing agent - read Broker Remarks!! Property located on the north end by open space // Stellar Parkdale Location! Premium paired home lives like a single-family, perfectly positioned next to HOA open space with jaw-dropping views of Longs Peak. Practically NEW, it welcomes you with a charming wraparound porch and a distinctive cobblestone driveway. Inside, abundant natural light flows, a spacious quartz island, stainless steel appliances, laminate floors, and a thoughtfully designed mudroom with a walk-in pantry. Upstairs, find flexible secondary bedrooms that frame the scenic views-one with a walk-in closet-plus a roomy laundry area and an oversized primary suite featuring a generous walk-in closet for added privacy. The unfinished basement offers endless potential: home gym, guest suite, media room, or rec space-your choice! Outside, a private covered composite deck, fenced yard - a rare find in attached living in the area!, and Wi-Fi-controlled irrigation system complete the package. All nestled within a vibrant master-planned community with trails, an on-site park, pool access, a nearby dog park, and just minutes to Old Town's best dining and shopping. This is the one you've been waiting for! Backyard landscaping has been added!
Contact an agent
Home facts
- Year built:2024
- Listing Id #:IR1032291
Rooms and interior
- Bedrooms:3
- Total bathrooms:3
- Full bathrooms:2
- Half bathrooms:1
- Living area:2,447 sq. ft.
Heating and cooling
- Cooling:Ceiling Fan(s), Central Air
- Heating:Forced Air
Structure and exterior
- Roof:Composition
- Year built:2024
- Building area:2,447 sq. ft.
- Lot area:0.07 Acres
Schools
- High school:Centaurus
- Middle school:Angevine
- Elementary school:Sanchez
Utilities
- Water:Public
- Sewer:Public Sewer
Finances and disclosures
- Price:$599,000
- Price per sq. ft.:$244.79
- Tax amount:$3,341 (2024)
New listings near 2260 Crescent Circle
- Open Sat, 10am to 12pmNew
 $799,900Active5 beds 4 baths3,849 sq. ft.
$799,900Active5 beds 4 baths3,849 sq. ft.1047 Magnolia Street, Erie, CO 80516
MLS# 3268180Listed by: NAVIGATE REALTY - Open Sat, 12am to 3pmNew
 $1,150,000Active4 beds 4 baths5,182 sq. ft.
$1,150,000Active4 beds 4 baths5,182 sq. ft.560 Indian Peaks Drive, Erie, CO 80516
MLS# 3211691Listed by: COLDWELL BANKER REALTY 56 - New
 $729,900Active3 beds 3 baths3,596 sq. ft.
$729,900Active3 beds 3 baths3,596 sq. ft.993 Stanley Court, Erie, CO 80516
MLS# 4525857Listed by: EXIT REALTY DTC, CHERRY CREEK, PIKES PEAK. - Open Sat, 11am to 1pmNew
 $995,000Active5 beds 4 baths3,209 sq. ft.
$995,000Active5 beds 4 baths3,209 sq. ft.2935 Hughs Drive, Erie, CO 80516
MLS# IR1041243Listed by: WK REAL ESTATE - Open Sat, 12 to 3pmNew
 $710,000Active4 beds 3 baths2,847 sq. ft.
$710,000Active4 beds 3 baths2,847 sq. ft.1057 Acadia Circle, Erie, CO 80516
MLS# 9201799Listed by: COPPER AND STONE REALTY - Coming Soon
 $769,900Coming Soon2 beds 2 baths
$769,900Coming Soon2 beds 2 baths688 Brennan Circle, Erie, CO 80516
MLS# 7345242Listed by: RESIDENT REALTY SOUTH METRO - New
 $709,950Active4 beds 2 baths1,819 sq. ft.
$709,950Active4 beds 2 baths1,819 sq. ft.2668 Sawyer Lane, Erie, CO 80026
MLS# 4770583Listed by: RICHMOND REALTY INC - New
 $559,900Active3 beds 3 baths2,184 sq. ft.
$559,900Active3 beds 3 baths2,184 sq. ft.599 Greenville Alley, Erie, CO 80516
MLS# IR1041021Listed by: COLDWELL BANKER REALTY-NOCO - New
 $725,000Active5 beds 4 baths2,769 sq. ft.
$725,000Active5 beds 4 baths2,769 sq. ft.1517 Stanley Drive, Erie, CO 80516
MLS# 3794911Listed by: NEST & PERCH REAL ESTATE - New
 $699,000Active4 beds 3 baths3,318 sq. ft.
$699,000Active4 beds 3 baths3,318 sq. ft.2083 Tundra Circle, Erie, CO 80516
MLS# IR1040998Listed by: THE COLORADO GROUP

