2476 Lupton Lane, Erie, CO 80026
Local realty services provided by:LUX Denver ERA Powered
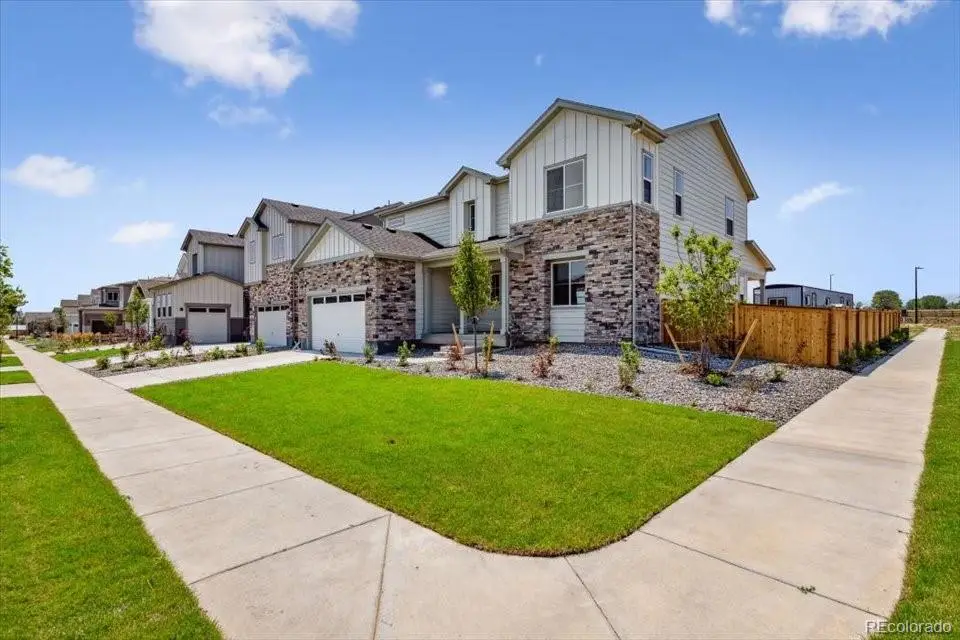
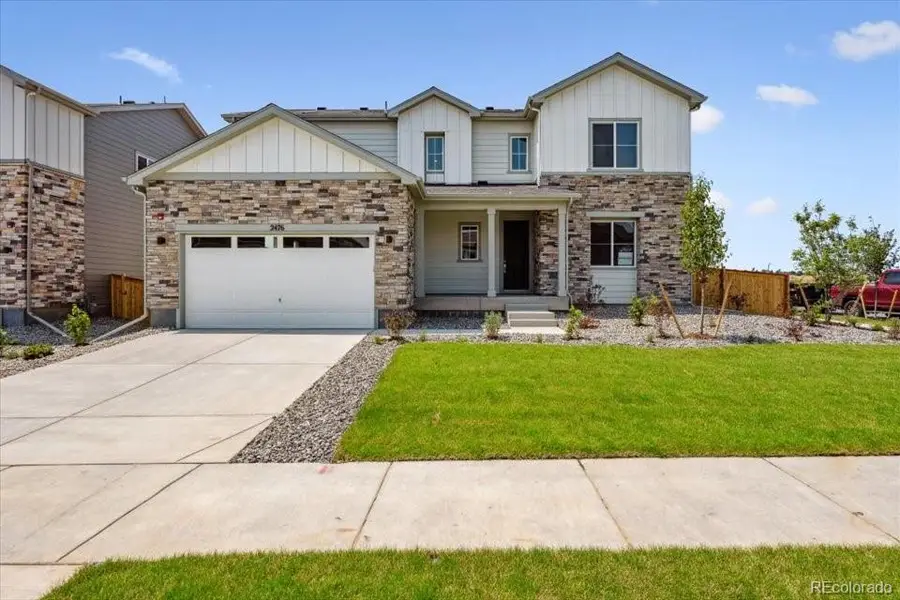

2476 Lupton Lane,Erie, CO 80026
$864,990
- 5 Beds
- 4 Baths
- 3,823 sq. ft.
- Single family
- Active
Listed by:team kaminskyteam@landmarkcolorado.com,720-248-7653
Office:landmark residential brokerage
MLS#:3828439
Source:ML
Price summary
- Price:$864,990
- Price per sq. ft.:$226.26
- Monthly HOA dues:$73
About this home
Stylish Sophistication Meets Everyday Function in This Parkdale Gem
Discover refined living in this stunning home from the Parkdale Prestige Collection. Spanning 2,823 sq. ft., this beautifully crafted Princeton floor plan offers 5 spacious bedrooms, 4 bathrooms, and a thoughtfully designed layout that effortlessly adapts to your lifestyle. From the moment you enter, you’ll appreciate the sense of space and flow, starting with a private main-floor bedroom complete with its own full bath, ideal for extended family, guests, or a private home office setup.
The open-concept main level is anchored by a welcoming great room that flows into an impressive chef-inspired kitchen. Whether you’re hosting a dinner party or enjoying a quiet evening in, the kitchen shines with gray cabinetry, quartz countertops, and a large central island that brings everyone together.
Contact an agent
Home facts
- Year built:2025
- Listing Id #:3828439
Rooms and interior
- Bedrooms:5
- Total bathrooms:4
- Full bathrooms:3
- Half bathrooms:1
- Living area:3,823 sq. ft.
Heating and cooling
- Cooling:Central Air
- Heating:Forced Air, Natural Gas
Structure and exterior
- Roof:Composition, Solar Shingles
- Year built:2025
- Building area:3,823 sq. ft.
- Lot area:0.15 Acres
Schools
- High school:Centaurus
- Middle school:Angevine
- Elementary school:Sanchez
Utilities
- Water:Public
- Sewer:Public Sewer
Finances and disclosures
- Price:$864,990
- Price per sq. ft.:$226.26
- Tax amount:$1 (2024)
New listings near 2476 Lupton Lane
- New
 $609,900Active3 beds 3 baths17,229 sq. ft.
$609,900Active3 beds 3 baths17,229 sq. ft.145 Washington Street, Erie, CO 80516
MLS# IR1041455Listed by: SHELBIE GEHLE - New
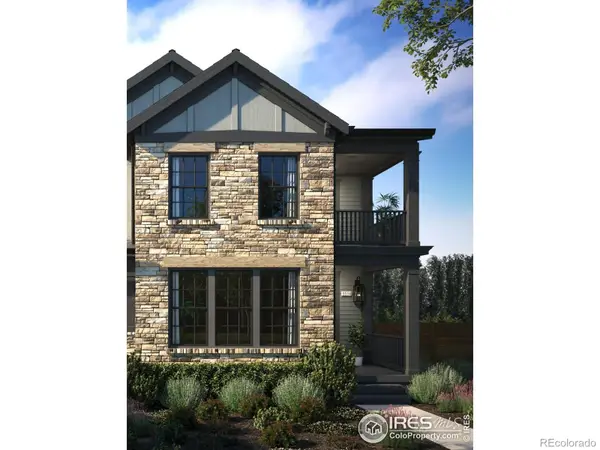 $619,900Active3 beds 3 baths1,877 sq. ft.
$619,900Active3 beds 3 baths1,877 sq. ft.155 Washington Street, Erie, CO 80516
MLS# IR1041444Listed by: SHELBIE GEHLE - New
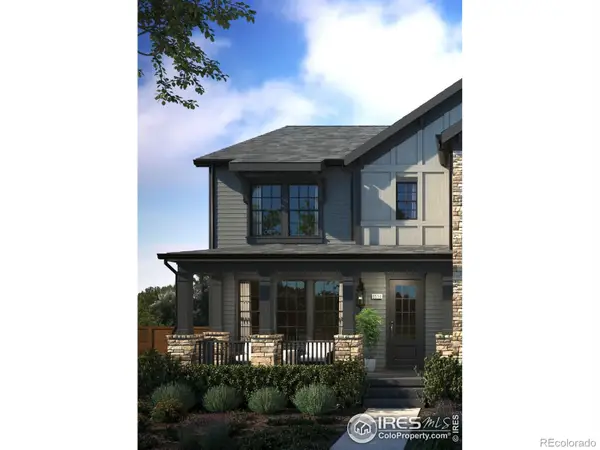 $604,900Active3 beds 3 baths1,723 sq. ft.
$604,900Active3 beds 3 baths1,723 sq. ft.161 Washington Street, Erie, CO 80516
MLS# IR1041448Listed by: SHELBIE GEHLE - New
 $674,900Active3 beds 3 baths2,148 sq. ft.
$674,900Active3 beds 3 baths2,148 sq. ft.171 Washington Street, Erie, CO 80516
MLS# IR1041426Listed by: SHELBIE GEHLE - Open Sat, 10am to 12pmNew
 $799,900Active5 beds 4 baths3,849 sq. ft.
$799,900Active5 beds 4 baths3,849 sq. ft.1047 Magnolia Street, Erie, CO 80516
MLS# 3268180Listed by: NAVIGATE REALTY - Open Sat, 12am to 3pmNew
 $1,150,000Active4 beds 4 baths5,182 sq. ft.
$1,150,000Active4 beds 4 baths5,182 sq. ft.560 Indian Peaks Drive, Erie, CO 80516
MLS# 3211691Listed by: COLDWELL BANKER REALTY 56 - New
 $729,900Active3 beds 3 baths3,596 sq. ft.
$729,900Active3 beds 3 baths3,596 sq. ft.993 Stanley Court, Erie, CO 80516
MLS# 4525857Listed by: EXIT REALTY DTC, CHERRY CREEK, PIKES PEAK. - Open Sat, 11am to 1pmNew
 $995,000Active5 beds 4 baths3,209 sq. ft.
$995,000Active5 beds 4 baths3,209 sq. ft.2935 Hughs Drive, Erie, CO 80516
MLS# IR1041243Listed by: WK REAL ESTATE - Open Sat, 12 to 3pmNew
 $710,000Active4 beds 3 baths2,847 sq. ft.
$710,000Active4 beds 3 baths2,847 sq. ft.1057 Acadia Circle, Erie, CO 80516
MLS# 9201799Listed by: COPPER AND STONE REALTY - Coming Soon
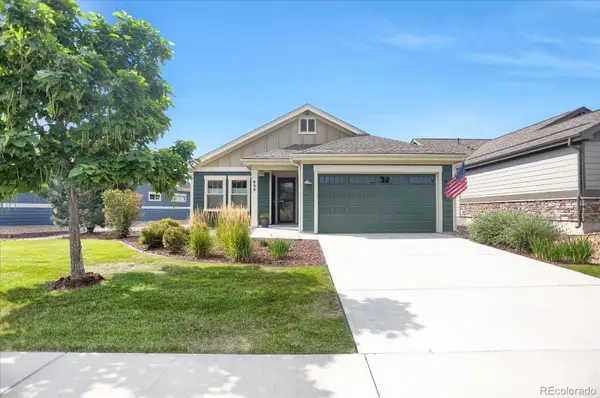 $769,900Coming Soon2 beds 2 baths
$769,900Coming Soon2 beds 2 baths688 Brennan Circle, Erie, CO 80516
MLS# 7345242Listed by: RESIDENT REALTY SOUTH METRO

