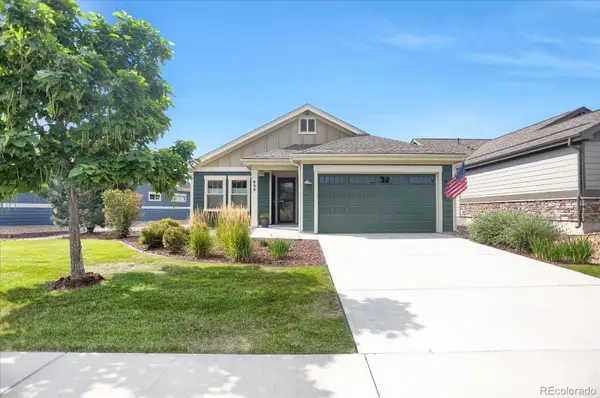2596 Bailey Lane, Erie, CO 80026
Local realty services provided by:RONIN Real Estate Professionals ERA Powered



Listed by:team kaminskyteam@landmarkcolorado.com,720-248-7653
Office:landmark residential brokerage
MLS#:4712958
Source:ML
Price summary
- Price:$1,069,740
- Price per sq. ft.:$235.78
- Monthly HOA dues:$73
About this home
Welcome to 2596 Bailey Lane in the coveted Parkdale Prestige collection! This spacious Harvard floor plan blends timeless design with modern upgrades and thoughtful finishes. Situated on a desirable lot in Erie’s Parkdale Commons, this new construction home features a stunning chef’s kitchen with stainless Whirlpool appliances, 42” white cabinets with crown molding, and a sleek quartz countertop with a stylish backsplash. The great room is centered around a contemporary fireplace and opens onto a covered patio—ideal for entertaining or enjoying Colorado’s outdoor lifestyle.
Designed for comfort and convenience, this home includes central A/C, upgraded carpet with plush padding, and elegant brushed nickel fixtures. The spacious primary suite features a freestanding soaking tub, separate shower, and dual-sink vanity for a spa-like experience. Additional highlights include an unfinished basement with 9’ ceilings ready for your personal touch, a laundry sink, garage pre-wire for EV charger, and Century Communities’ smart home technology package for easy home automation.
With a tankless water heater, energy-efficient windows, and a Home Energy upgrade as standard, this home is both practical and built for today’s lifestyle. Move-in ready mid-2025 and minutes from parks, schools, and local amenities. Don’t miss your opportunity to make this stunning new home yours!
Photos are not of this exact property. They are for representational purposes only. Please contact builder for specifics on this property. Ask about our incentives.
Contact an agent
Home facts
- Year built:2025
- Listing Id #:4712958
Rooms and interior
- Bedrooms:5
- Total bathrooms:5
- Full bathrooms:5
- Living area:4,537 sq. ft.
Heating and cooling
- Cooling:Central Air
- Heating:Forced Air, Natural Gas
Structure and exterior
- Roof:Composition
- Year built:2025
- Building area:4,537 sq. ft.
- Lot area:0.29 Acres
Schools
- High school:Centaurus
- Middle school:Angevine
- Elementary school:Sanchez
Utilities
- Water:Public
- Sewer:Public Sewer
Finances and disclosures
- Price:$1,069,740
- Price per sq. ft.:$235.78
- Tax amount:$1 (2025)
New listings near 2596 Bailey Lane
- Open Sat, 10am to 12pmNew
 $799,900Active5 beds 4 baths3,849 sq. ft.
$799,900Active5 beds 4 baths3,849 sq. ft.1047 Magnolia Street, Erie, CO 80516
MLS# 3268180Listed by: NAVIGATE REALTY - Open Sat, 12am to 3pmNew
 $1,150,000Active4 beds 4 baths5,182 sq. ft.
$1,150,000Active4 beds 4 baths5,182 sq. ft.560 Indian Peaks Drive, Erie, CO 80516
MLS# 3211691Listed by: COLDWELL BANKER REALTY 56 - New
 $729,900Active3 beds 3 baths3,596 sq. ft.
$729,900Active3 beds 3 baths3,596 sq. ft.993 Stanley Court, Erie, CO 80516
MLS# 4525857Listed by: EXIT REALTY DTC, CHERRY CREEK, PIKES PEAK. - Open Sat, 11am to 1pmNew
 $995,000Active5 beds 4 baths3,209 sq. ft.
$995,000Active5 beds 4 baths3,209 sq. ft.2935 Hughs Drive, Erie, CO 80516
MLS# IR1041243Listed by: WK REAL ESTATE - Open Sat, 12 to 3pmNew
 $710,000Active4 beds 3 baths2,847 sq. ft.
$710,000Active4 beds 3 baths2,847 sq. ft.1057 Acadia Circle, Erie, CO 80516
MLS# 9201799Listed by: COPPER AND STONE REALTY - Coming Soon
 $769,900Coming Soon2 beds 2 baths
$769,900Coming Soon2 beds 2 baths688 Brennan Circle, Erie, CO 80516
MLS# 7345242Listed by: RESIDENT REALTY SOUTH METRO - New
 $709,950Active4 beds 2 baths1,819 sq. ft.
$709,950Active4 beds 2 baths1,819 sq. ft.2668 Sawyer Lane, Erie, CO 80026
MLS# 4770583Listed by: RICHMOND REALTY INC - New
 $559,900Active3 beds 3 baths2,184 sq. ft.
$559,900Active3 beds 3 baths2,184 sq. ft.599 Greenville Alley, Erie, CO 80516
MLS# IR1041021Listed by: COLDWELL BANKER REALTY-NOCO - New
 $725,000Active5 beds 4 baths2,769 sq. ft.
$725,000Active5 beds 4 baths2,769 sq. ft.1517 Stanley Drive, Erie, CO 80516
MLS# 3794911Listed by: NEST & PERCH REAL ESTATE - New
 $699,000Active4 beds 3 baths3,318 sq. ft.
$699,000Active4 beds 3 baths3,318 sq. ft.2083 Tundra Circle, Erie, CO 80516
MLS# IR1040998Listed by: THE COLORADO GROUP

