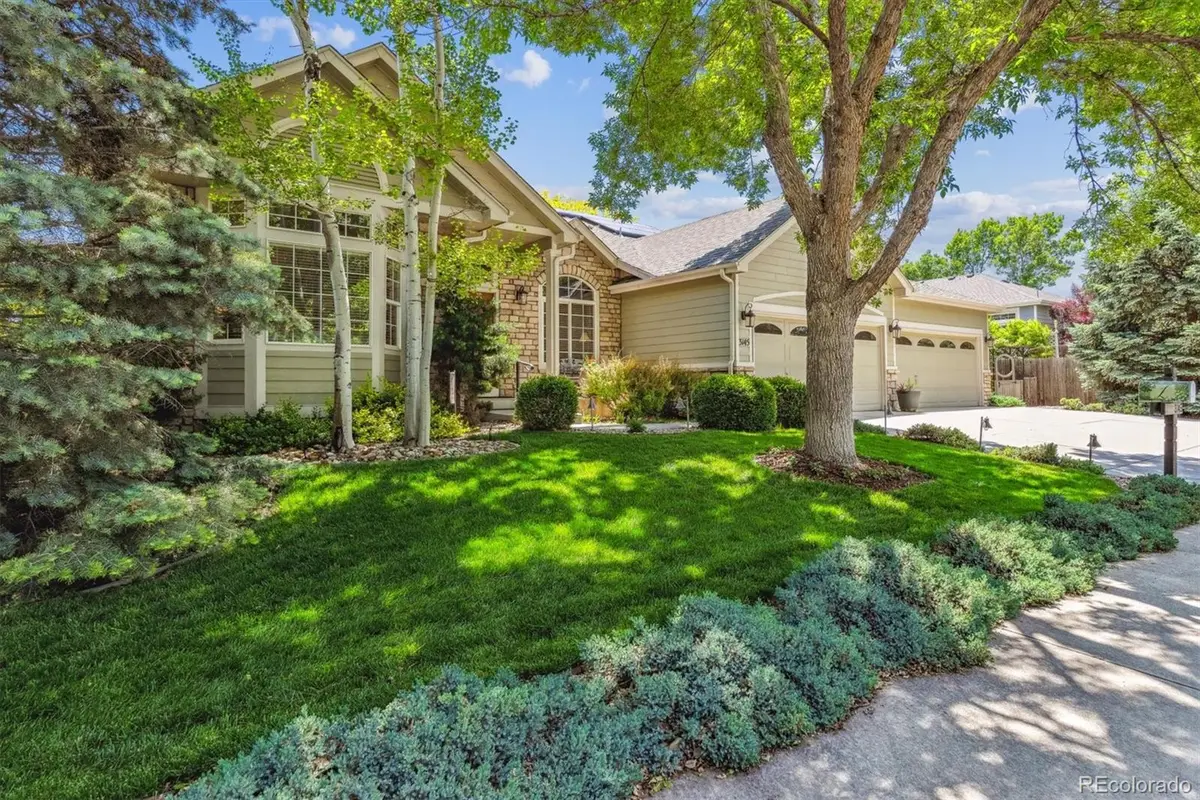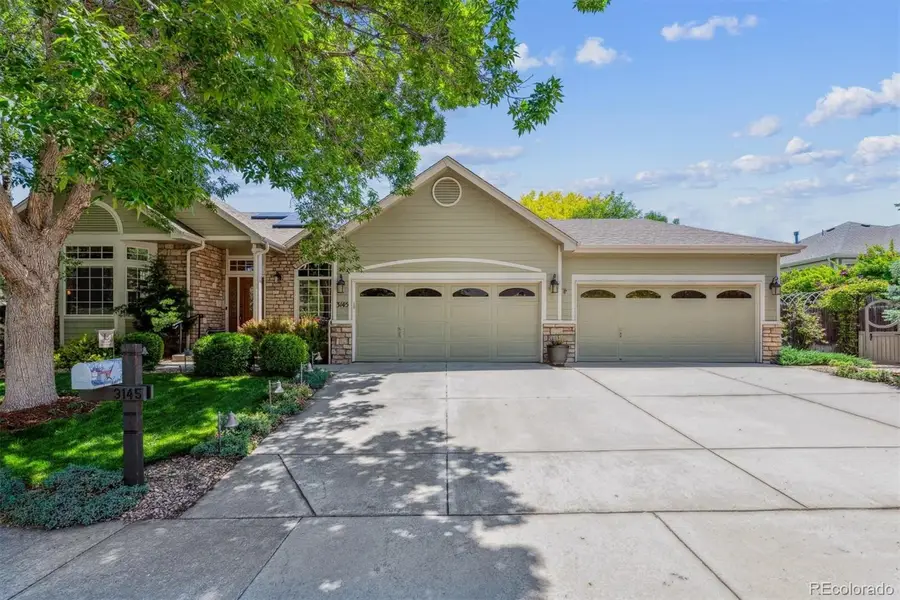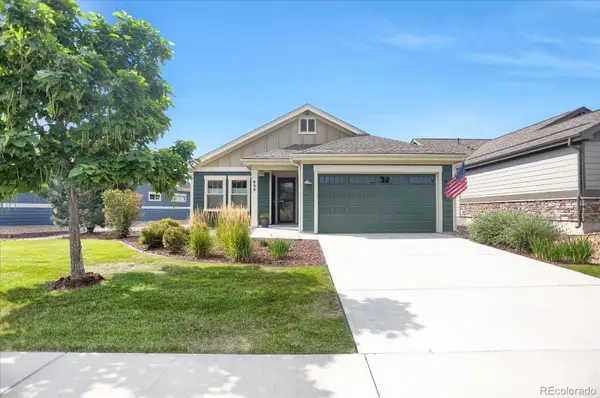3145 Stevens Circle, Erie, CO 80516
Local realty services provided by:RONIN Real Estate Professionals ERA Powered



3145 Stevens Circle,Erie, CO 80516
$1,050,000
- 4 Beds
- 3 Baths
- 3,438 sq. ft.
- Single family
- Pending
Listed by:ray woodcockbitbyebit@aol.com,303-817-4398
Office:woodstock real estate inc
MLS#:9089205
Source:ML
Price summary
- Price:$1,050,000
- Price per sq. ft.:$305.41
- Monthly HOA dues:$76.75
About this home
A MUST SEE!! First time on the market for this beautiful 4 bedroom, 3 bath, home with a finished basement and a 4 car garage with a workshop. Move-in ready and well cared for ranch style home which has an open floor plan and a warm feel. So many extras and surprises around every corner makes it feel like a show home. The backyard is like an oasis with a park like feel and privacy. The gazebo, deck, hot tub, 2 storybook-like sheds and a wooded lot create a space where memories are made. Radiant heat in the primary bathroom floor, 2 year old $70,000 paid for solar system helps lower utility costs, a brand new roof, work benches in the garage and shed, a presents wrapping room, a large trex backyard deck that runs the entire width of the house with a gazebo and hot tub plus a large eating area. There is also a 15 X 18 arbor sitting area in the backyard next to a waterfall. The home is in a great location close to restaurants, grocery stores, shopping, trails, and much more. Beautiful community center, pool, tennis courts and pickleball courts next to a large park. There are many more surprises as you discover this gem in a neighborhood where homes don't come on the market often.
Contact an agent
Home facts
- Year built:1999
- Listing Id #:9089205
Rooms and interior
- Bedrooms:4
- Total bathrooms:3
- Full bathrooms:2
- Living area:3,438 sq. ft.
Heating and cooling
- Cooling:Central Air
- Heating:Forced Air, Natural Gas, Solar
Structure and exterior
- Roof:Composition
- Year built:1999
- Building area:3,438 sq. ft.
- Lot area:0.35 Acres
Schools
- High school:Centaurus
- Middle school:Meadowlark
- Elementary school:Meadowlark
Utilities
- Water:Public
- Sewer:Public Sewer
Finances and disclosures
- Price:$1,050,000
- Price per sq. ft.:$305.41
- Tax amount:$5,811 (2024)
New listings near 3145 Stevens Circle
- New
 $674,900Active3 beds 3 baths2,148 sq. ft.
$674,900Active3 beds 3 baths2,148 sq. ft.171 Washington Street, Erie, CO 80516
MLS# IR1041426Listed by: SHELBIE GEHLE - Open Sat, 10am to 12pmNew
 $799,900Active5 beds 4 baths3,849 sq. ft.
$799,900Active5 beds 4 baths3,849 sq. ft.1047 Magnolia Street, Erie, CO 80516
MLS# 3268180Listed by: NAVIGATE REALTY - Open Sat, 12am to 3pmNew
 $1,150,000Active4 beds 4 baths5,182 sq. ft.
$1,150,000Active4 beds 4 baths5,182 sq. ft.560 Indian Peaks Drive, Erie, CO 80516
MLS# 3211691Listed by: COLDWELL BANKER REALTY 56 - New
 $729,900Active3 beds 3 baths3,596 sq. ft.
$729,900Active3 beds 3 baths3,596 sq. ft.993 Stanley Court, Erie, CO 80516
MLS# 4525857Listed by: EXIT REALTY DTC, CHERRY CREEK, PIKES PEAK. - Open Sat, 11am to 1pmNew
 $995,000Active5 beds 4 baths3,209 sq. ft.
$995,000Active5 beds 4 baths3,209 sq. ft.2935 Hughs Drive, Erie, CO 80516
MLS# IR1041243Listed by: WK REAL ESTATE - Open Sat, 12 to 3pmNew
 $710,000Active4 beds 3 baths2,847 sq. ft.
$710,000Active4 beds 3 baths2,847 sq. ft.1057 Acadia Circle, Erie, CO 80516
MLS# 9201799Listed by: COPPER AND STONE REALTY - Coming Soon
 $769,900Coming Soon2 beds 2 baths
$769,900Coming Soon2 beds 2 baths688 Brennan Circle, Erie, CO 80516
MLS# 7345242Listed by: RESIDENT REALTY SOUTH METRO - New
 $709,950Active4 beds 2 baths1,819 sq. ft.
$709,950Active4 beds 2 baths1,819 sq. ft.2668 Sawyer Lane, Erie, CO 80026
MLS# 4770583Listed by: RICHMOND REALTY INC - New
 $559,900Active3 beds 3 baths2,184 sq. ft.
$559,900Active3 beds 3 baths2,184 sq. ft.599 Greenville Alley, Erie, CO 80516
MLS# IR1041021Listed by: COLDWELL BANKER REALTY-NOCO - New
 $725,000Active5 beds 4 baths2,769 sq. ft.
$725,000Active5 beds 4 baths2,769 sq. ft.1517 Stanley Drive, Erie, CO 80516
MLS# 3794911Listed by: NEST & PERCH REAL ESTATE

