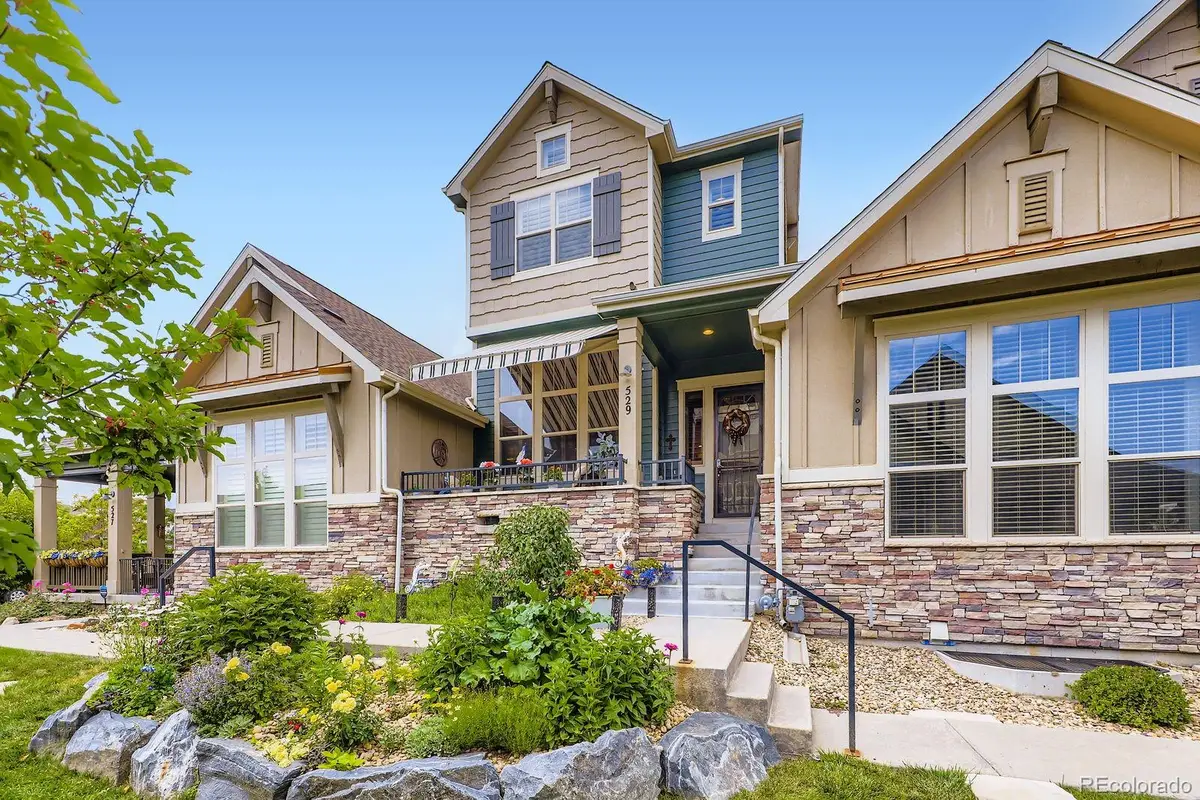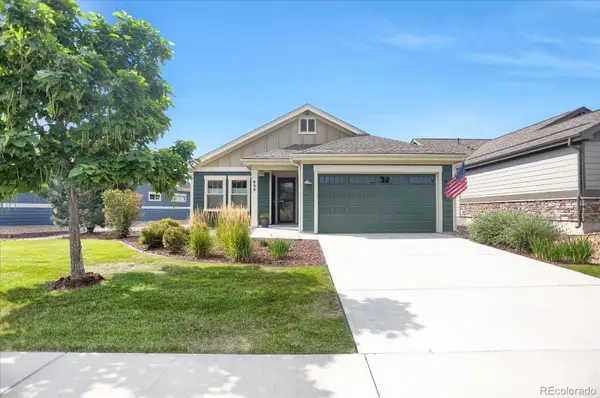529 Gallegos Circle, Erie, CO 80516
Local realty services provided by:LUX Denver ERA Powered



529 Gallegos Circle,Erie, CO 80516
$575,000
- 2 Beds
- 3 Baths
- 2,226 sq. ft.
- Townhouse
- Active
Listed by:dustin steinkedustinsteinke@gmail.com,719-661-5836
Office:re/max properties inc
MLS#:7049228
Source:ML
Price summary
- Price:$575,000
- Price per sq. ft.:$258.31
- Monthly HOA dues:$335
About this home
This tastefully designed townhome is nestled in the desirable Erie Commons neighborhood, walking distance to amenities including a community swimming pool, park, trails & the Erie Community Center. A beautiful courtyard full of lush plants & flowers leads you to the entrance of the home. Upon entering you’ll notice how clean & meticulously maintained the home is. Built in 2013, the thoughtfully planned layout maximizes space & light throughout with its many windows, high ceilings & open concept living design, ideal for entertaining. The main level lives large with a spacious yet cozy living room which includes a gas fireplace & custom wrought iron railing that opens to the expansive dining room & kitchen, complete with gorgeous manufactured hardwood floors. The kitchen features Whirlpool SS appliances, granite countertops, sizable cabinets, a huge island & walk-in pantry. The adjoining dining room offers a custom built-in buffet providing extra counter space, storage, a wine cooler & refreshment mini fridge. Upstairs you'll find an open loft area, laundry room (with LG front load washer & dryer) + 2 bedrooms including the spacious primary suite, complete with vaulted ceilings, an adjoining bathroom with a spa shower & double vanity, & walk-in closet with a stylish barn door. The loft provides a great 2nd living room, office or could be modified to create a 3rd bedroom. If outdoor space is important, the lovely front porch patio is a great place to relax & enjoy your morning coffee or perfect Colorado nights & includes an attractive motorized awning. There is 200+ sqft. of conditioned storage space behind the oversized 2-car garage. Worth mentioning; high end plantation shutters throughout, Liberty security doors at both entrances, whole house attic fan, Bose home theater system, fresh exterior paint (2024), roof (2023), window screens (2023), water softener (2022), epoxy floors & storage shelves in garage, upgraded carpet + pad & more! Come check this beauty out!
Contact an agent
Home facts
- Year built:2013
- Listing Id #:7049228
Rooms and interior
- Bedrooms:2
- Total bathrooms:3
- Full bathrooms:1
- Half bathrooms:1
- Living area:2,226 sq. ft.
Heating and cooling
- Cooling:Attic Fan, Central Air
- Heating:Forced Air
Structure and exterior
- Roof:Composition
- Year built:2013
- Building area:2,226 sq. ft.
- Lot area:0.03 Acres
Schools
- High school:Erie
- Middle school:Erie
- Elementary school:Red Hawk
Utilities
- Water:Public
- Sewer:Public Sewer
Finances and disclosures
- Price:$575,000
- Price per sq. ft.:$258.31
- Tax amount:$4,977 (2024)
New listings near 529 Gallegos Circle
- Open Sat, 10am to 12pmNew
 $799,900Active5 beds 4 baths3,849 sq. ft.
$799,900Active5 beds 4 baths3,849 sq. ft.1047 Magnolia Street, Erie, CO 80516
MLS# 3268180Listed by: NAVIGATE REALTY - Open Sat, 12am to 3pmNew
 $1,150,000Active4 beds 4 baths5,182 sq. ft.
$1,150,000Active4 beds 4 baths5,182 sq. ft.560 Indian Peaks Drive, Erie, CO 80516
MLS# 3211691Listed by: COLDWELL BANKER REALTY 56 - New
 $729,900Active3 beds 3 baths3,596 sq. ft.
$729,900Active3 beds 3 baths3,596 sq. ft.993 Stanley Court, Erie, CO 80516
MLS# 4525857Listed by: EXIT REALTY DTC, CHERRY CREEK, PIKES PEAK. - Open Sat, 11am to 1pmNew
 $995,000Active5 beds 4 baths3,209 sq. ft.
$995,000Active5 beds 4 baths3,209 sq. ft.2935 Hughs Drive, Erie, CO 80516
MLS# IR1041243Listed by: WK REAL ESTATE - Open Sat, 12 to 3pmNew
 $710,000Active4 beds 3 baths2,847 sq. ft.
$710,000Active4 beds 3 baths2,847 sq. ft.1057 Acadia Circle, Erie, CO 80516
MLS# 9201799Listed by: COPPER AND STONE REALTY - Coming Soon
 $769,900Coming Soon2 beds 2 baths
$769,900Coming Soon2 beds 2 baths688 Brennan Circle, Erie, CO 80516
MLS# 7345242Listed by: RESIDENT REALTY SOUTH METRO - New
 $709,950Active4 beds 2 baths1,819 sq. ft.
$709,950Active4 beds 2 baths1,819 sq. ft.2668 Sawyer Lane, Erie, CO 80026
MLS# 4770583Listed by: RICHMOND REALTY INC - New
 $559,900Active3 beds 3 baths2,184 sq. ft.
$559,900Active3 beds 3 baths2,184 sq. ft.599 Greenville Alley, Erie, CO 80516
MLS# IR1041021Listed by: COLDWELL BANKER REALTY-NOCO - New
 $725,000Active5 beds 4 baths2,769 sq. ft.
$725,000Active5 beds 4 baths2,769 sq. ft.1517 Stanley Drive, Erie, CO 80516
MLS# 3794911Listed by: NEST & PERCH REAL ESTATE - New
 $699,000Active4 beds 3 baths3,318 sq. ft.
$699,000Active4 beds 3 baths3,318 sq. ft.2083 Tundra Circle, Erie, CO 80516
MLS# IR1040998Listed by: THE COLORADO GROUP

