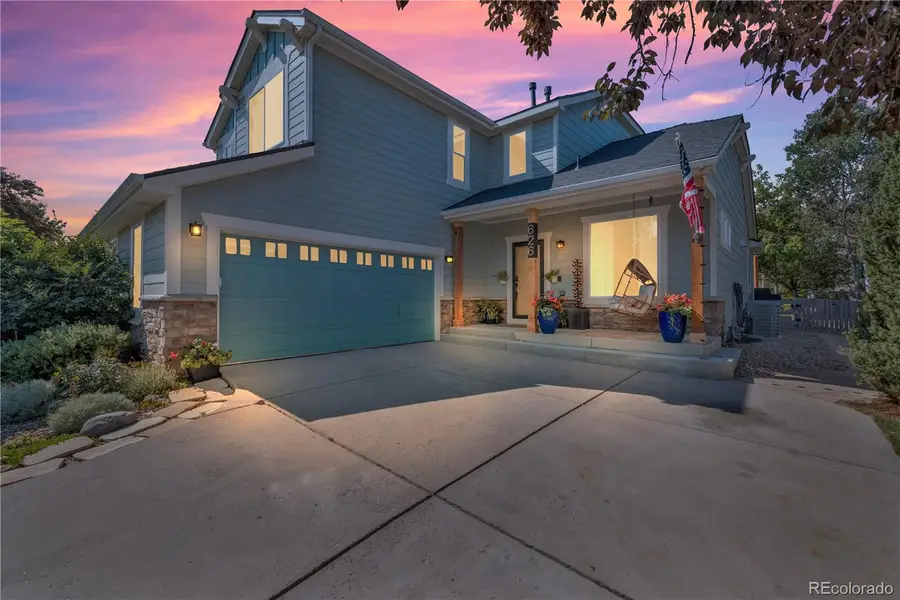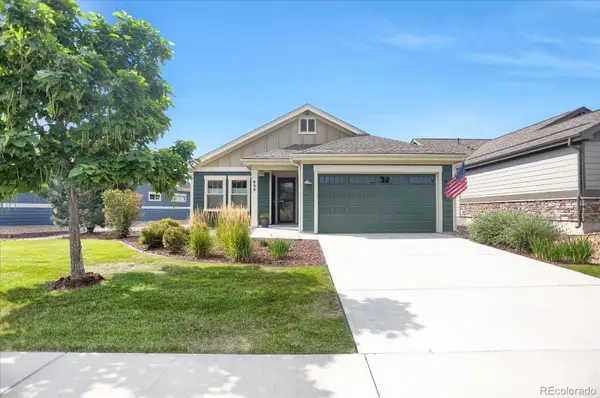626 Gallegos Street, Erie, CO 80516
Local realty services provided by:LUX Denver ERA Powered



Listed by:bernadette meltonbernadette.melton@compass.com,303-898-4864
Office:compass - denver
MLS#:3437986
Source:ML
Price summary
- Price:$739,000
- Price per sq. ft.:$233.49
- Monthly HOA dues:$105
About this home
This professionally designed dream kitchen is looking for love with a new owner who can appreciate its gorgeous, easy-to-maintain quartzite counters, gourmet appliances, hand-carved bar, thoughtful push-in pull-out cabinets, and stylish mountain backsplash. The main floor primary suite is also looking for a new owner to enjoy its spacious retreat with hardwood floors, dark moody walls, large soaking tub, and refreshing separate shower.
Don't forget the upstairs! This spacious area has 4 more bedrooms, each with their own personality, and a cozy nook for homework, reading, gaming, or chilling with snacks from the fridge. Its ideal owner appreciates the details - things like ceiling fans in every room, new faucets, luxury vinyl flooring to make life easier, extra storage space, and an overlook to check on the rest of the house without actually needing to go down the stairs.
Have a lot of guests to entertain? Or escape from? Check out the backyard with its mature trees and in-ground trampoline, perfect for stress relief, or head down to the basement with extra windows for additional light suitable for watching a game, or block it all for an intense gaming session. Really want to play hide and seek? Check out the new custom laundry cabinets you could hide in, or at least store all your cleaning products in, not as fun but a lot more practical.
Are you looking to love a home with a lot to offer? Then you may be the right match so let's set up a date and see where it goes!
Contact an agent
Home facts
- Year built:2005
- Listing Id #:3437986
Rooms and interior
- Bedrooms:5
- Total bathrooms:3
- Full bathrooms:2
- Half bathrooms:1
- Living area:3,165 sq. ft.
Heating and cooling
- Cooling:Central Air
- Heating:Forced Air, Natural Gas
Structure and exterior
- Roof:Composition
- Year built:2005
- Building area:3,165 sq. ft.
- Lot area:0.15 Acres
Schools
- High school:Erie
- Middle school:Erie
- Elementary school:Red Hawk
Utilities
- Water:Public
- Sewer:Public Sewer
Finances and disclosures
- Price:$739,000
- Price per sq. ft.:$233.49
- Tax amount:$6,998 (2024)
New listings near 626 Gallegos Street
- Open Sat, 10am to 12pmNew
 $799,900Active5 beds 4 baths3,849 sq. ft.
$799,900Active5 beds 4 baths3,849 sq. ft.1047 Magnolia Street, Erie, CO 80516
MLS# 3268180Listed by: NAVIGATE REALTY - Open Sat, 12am to 3pmNew
 $1,150,000Active4 beds 4 baths5,182 sq. ft.
$1,150,000Active4 beds 4 baths5,182 sq. ft.560 Indian Peaks Drive, Erie, CO 80516
MLS# 3211691Listed by: COLDWELL BANKER REALTY 56 - New
 $729,900Active3 beds 3 baths3,596 sq. ft.
$729,900Active3 beds 3 baths3,596 sq. ft.993 Stanley Court, Erie, CO 80516
MLS# 4525857Listed by: EXIT REALTY DTC, CHERRY CREEK, PIKES PEAK. - Open Sat, 11am to 1pmNew
 $995,000Active5 beds 4 baths3,209 sq. ft.
$995,000Active5 beds 4 baths3,209 sq. ft.2935 Hughs Drive, Erie, CO 80516
MLS# IR1041243Listed by: WK REAL ESTATE - Open Sat, 12 to 3pmNew
 $710,000Active4 beds 3 baths2,847 sq. ft.
$710,000Active4 beds 3 baths2,847 sq. ft.1057 Acadia Circle, Erie, CO 80516
MLS# 9201799Listed by: COPPER AND STONE REALTY - Coming Soon
 $769,900Coming Soon2 beds 2 baths
$769,900Coming Soon2 beds 2 baths688 Brennan Circle, Erie, CO 80516
MLS# 7345242Listed by: RESIDENT REALTY SOUTH METRO - New
 $709,950Active4 beds 2 baths1,819 sq. ft.
$709,950Active4 beds 2 baths1,819 sq. ft.2668 Sawyer Lane, Erie, CO 80026
MLS# 4770583Listed by: RICHMOND REALTY INC - New
 $559,900Active3 beds 3 baths2,184 sq. ft.
$559,900Active3 beds 3 baths2,184 sq. ft.599 Greenville Alley, Erie, CO 80516
MLS# IR1041021Listed by: COLDWELL BANKER REALTY-NOCO - New
 $725,000Active5 beds 4 baths2,769 sq. ft.
$725,000Active5 beds 4 baths2,769 sq. ft.1517 Stanley Drive, Erie, CO 80516
MLS# 3794911Listed by: NEST & PERCH REAL ESTATE - New
 $699,000Active4 beds 3 baths3,318 sq. ft.
$699,000Active4 beds 3 baths3,318 sq. ft.2083 Tundra Circle, Erie, CO 80516
MLS# IR1040998Listed by: THE COLORADO GROUP

