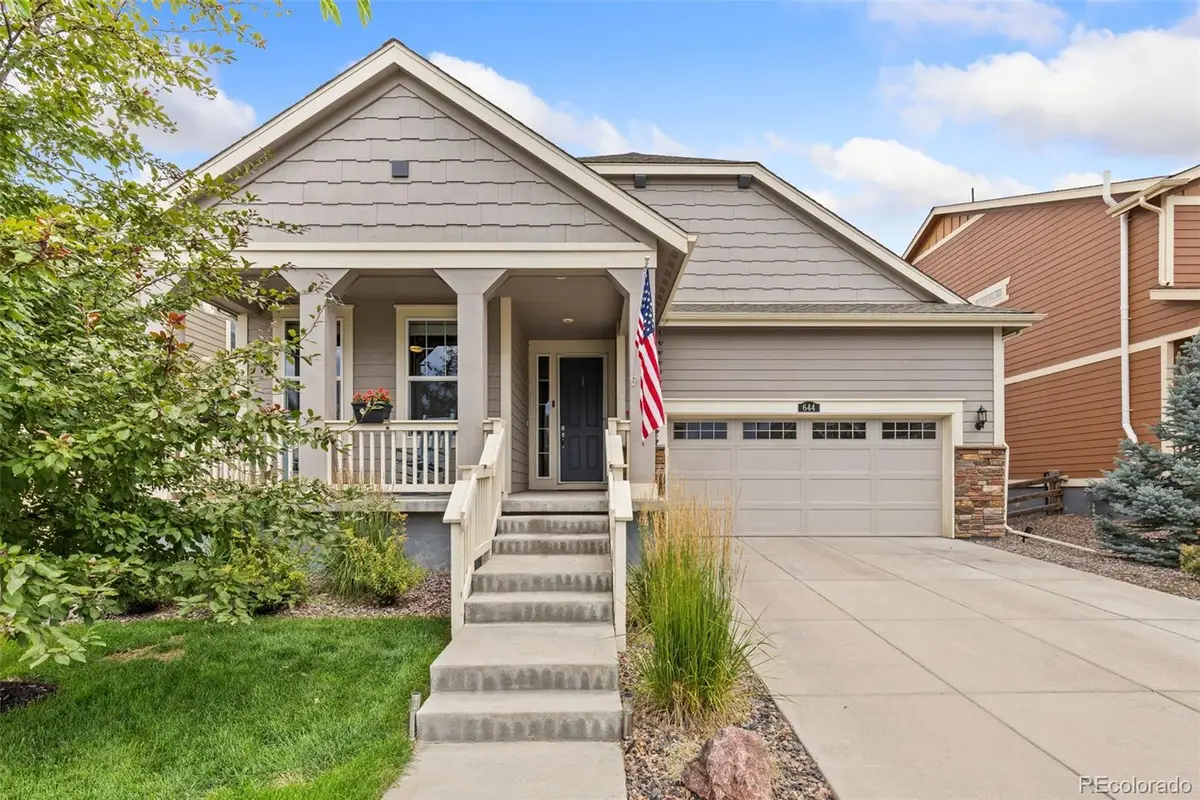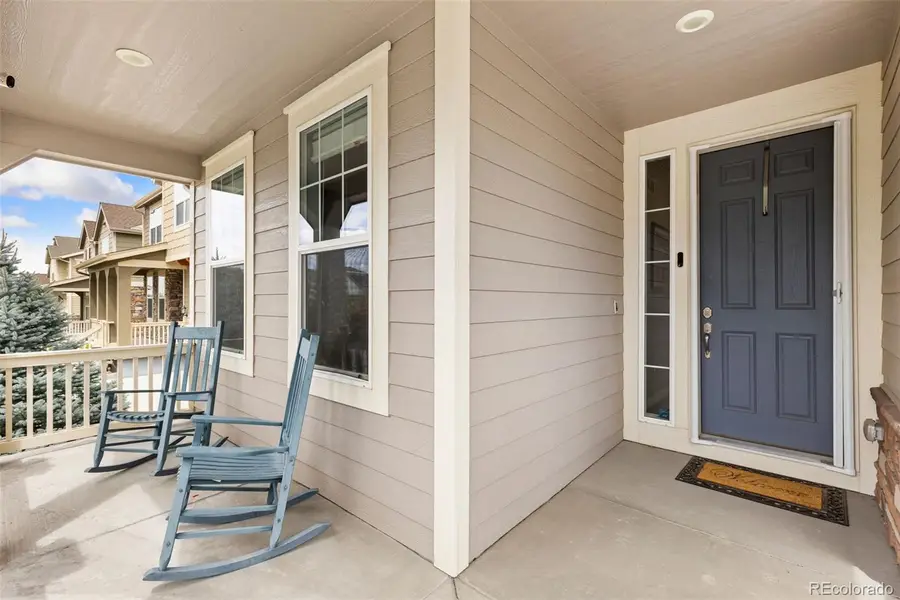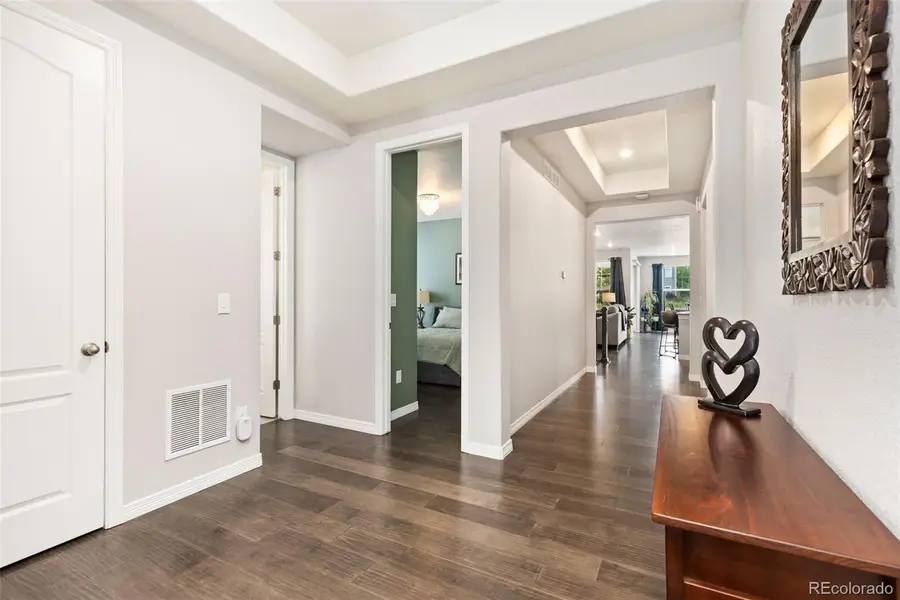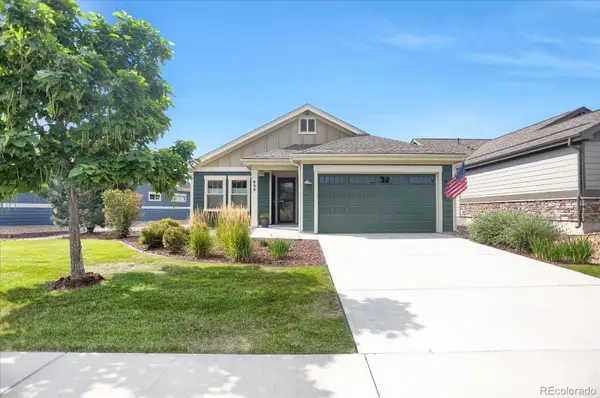644 Sundance Circle, Erie, CO 80516
Local realty services provided by:ERA Teamwork Realty



Listed by:jonathan pierottijp@kentwood.com,720-261-0963
Office:kentwood boulder valley
MLS#:3953599
Source:ML
Price summary
- Price:$799,000
- Price per sq. ft.:$205.08
- Monthly HOA dues:$50
About this home
Welcome to 644 Sundance Circle, a stunning ranch-style home in the highly desirable Flatiron Meadows neighborhood. Inside, you’ll find upgraded engineered hardwood floors (installed in 2022) and 9’ ceilings that create an open, airy feel throughout. The entertainers kitchen showcases granite countertops, ample cabinetry, and open flow for all occasions. The spacious primary suite includes coffered 10' ceiling, a luxurious five-piece bathroom and oversized walk-in closet offering a true retreat for relaxation.
The basement expands your living area with versatile finished spaces, perfect for a rec room, home gym, or media space to accompany the two additional bedrooms and bathroom while also providing ample unfinished storage space. Outside, enjoy the single-person hot tub, private east-facing views under a covered deck with no home backing. Pride of ownership doesn't stop inside, the garage provides high ceilings and epoxy-coated garage floor that adds a clean, durable finish.
Situated in a community surrounded by greenbelts, several pocket parks, and sweeping mountain views, this home offers convenient access to HWY 287 and I-25, with commuting times of approximately 20 minutes to Boulder and 35 minutes to Denver. Located in Boulder County and the Boulder Valley School District, this property perfectly combines modern upgrades, open space, and a prime location—don’t miss your chance to make it yours!
Contact an agent
Home facts
- Year built:2017
- Listing Id #:3953599
Rooms and interior
- Bedrooms:5
- Total bathrooms:3
- Full bathrooms:2
- Living area:3,896 sq. ft.
Heating and cooling
- Cooling:Central Air
- Heating:Forced Air
Structure and exterior
- Roof:Composition
- Year built:2017
- Building area:3,896 sq. ft.
- Lot area:0.14 Acres
Schools
- High school:Centaurus
- Middle school:Meadowlark
- Elementary school:Meadowlark
Utilities
- Water:Public
- Sewer:Public Sewer
Finances and disclosures
- Price:$799,000
- Price per sq. ft.:$205.08
- Tax amount:$7,039 (2024)
New listings near 644 Sundance Circle
- Open Sat, 10am to 12pmNew
 $799,900Active5 beds 4 baths3,849 sq. ft.
$799,900Active5 beds 4 baths3,849 sq. ft.1047 Magnolia Street, Erie, CO 80516
MLS# 3268180Listed by: NAVIGATE REALTY - Open Sat, 12am to 3pmNew
 $1,150,000Active4 beds 4 baths5,182 sq. ft.
$1,150,000Active4 beds 4 baths5,182 sq. ft.560 Indian Peaks Drive, Erie, CO 80516
MLS# 3211691Listed by: COLDWELL BANKER REALTY 56 - New
 $729,900Active3 beds 3 baths3,596 sq. ft.
$729,900Active3 beds 3 baths3,596 sq. ft.993 Stanley Court, Erie, CO 80516
MLS# 4525857Listed by: EXIT REALTY DTC, CHERRY CREEK, PIKES PEAK. - Open Sat, 11am to 1pmNew
 $995,000Active5 beds 4 baths3,209 sq. ft.
$995,000Active5 beds 4 baths3,209 sq. ft.2935 Hughs Drive, Erie, CO 80516
MLS# IR1041243Listed by: WK REAL ESTATE - Open Sat, 12 to 3pmNew
 $710,000Active4 beds 3 baths2,847 sq. ft.
$710,000Active4 beds 3 baths2,847 sq. ft.1057 Acadia Circle, Erie, CO 80516
MLS# 9201799Listed by: COPPER AND STONE REALTY - Coming Soon
 $769,900Coming Soon2 beds 2 baths
$769,900Coming Soon2 beds 2 baths688 Brennan Circle, Erie, CO 80516
MLS# 7345242Listed by: RESIDENT REALTY SOUTH METRO - New
 $709,950Active4 beds 2 baths1,819 sq. ft.
$709,950Active4 beds 2 baths1,819 sq. ft.2668 Sawyer Lane, Erie, CO 80026
MLS# 4770583Listed by: RICHMOND REALTY INC - New
 $559,900Active3 beds 3 baths2,184 sq. ft.
$559,900Active3 beds 3 baths2,184 sq. ft.599 Greenville Alley, Erie, CO 80516
MLS# IR1041021Listed by: COLDWELL BANKER REALTY-NOCO - New
 $725,000Active5 beds 4 baths2,769 sq. ft.
$725,000Active5 beds 4 baths2,769 sq. ft.1517 Stanley Drive, Erie, CO 80516
MLS# 3794911Listed by: NEST & PERCH REAL ESTATE - New
 $699,000Active4 beds 3 baths3,318 sq. ft.
$699,000Active4 beds 3 baths3,318 sq. ft.2083 Tundra Circle, Erie, CO 80516
MLS# IR1040998Listed by: THE COLORADO GROUP

