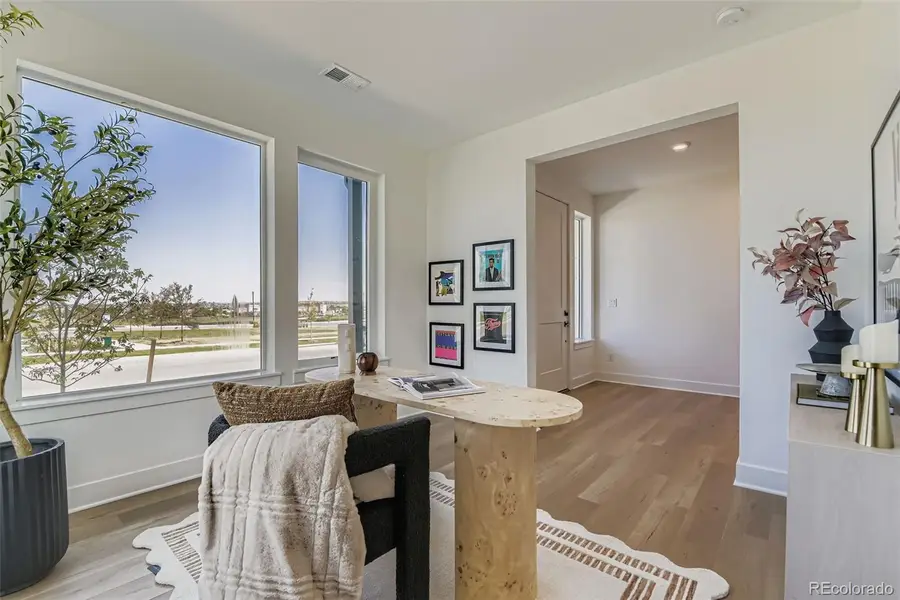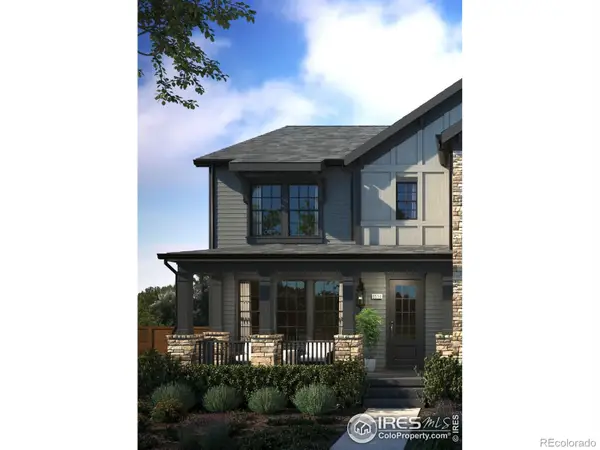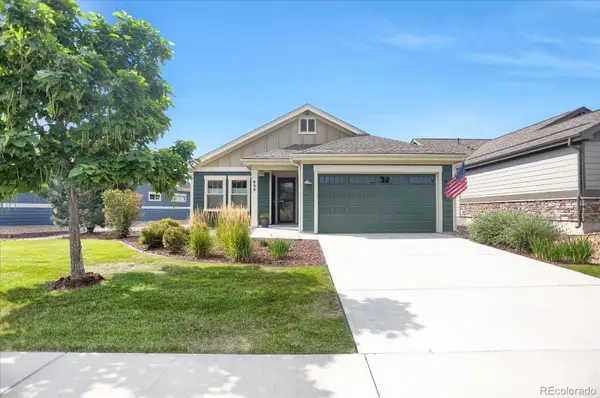646 Saddle Drive, Erie, CO 80516
Local realty services provided by:ERA New Age



Listed by:amy ballainElise.fay@cbrealty.com,303-235-0400
Office:coldwell banker realty 56
MLS#:6996229
Source:ML
Price summary
- Price:$650,000
- Price per sq. ft.:$295.72
- Monthly HOA dues:$177
About this home
NEW Toll Brothers quick move-in townhome at Erie Town Center with LIMITED TIME FINANCE INCENTIVE *pricing and incentives are subject to change. See on site Sales Team for qualifications and details
The Tamarac plan is a coveted corner-unit townhome that offers comfortable living with its open floor plan and great design.
Entering the home at a spacious main level foyer with a generous Flex Room with attached powder bath, an everyday entry, and a two-car garage.
Upstairs, the open-concept living space impresses with it's lofty 10' ceilings, generous windows infusing the space with light, stylish horizontal iron railing, and beautiful low-maintenance luxury vinyl plank flooring. Central to the main living area is the casual dining space, which connects to a light-filled great room. At the opposite side of the space, a beautiful large kitchen features a very large island with light-toned quartz countertops and stylish modern cabinetry. The professionally-designed Kitchen features unique touches like contrasting cabinets for the perimeter and island cabinets, easy-care quartz countertops, and designer tile backsplash, making this the showcase of the living space. Enjoy direct access to your covered northwest-facing balcony overlooking the community lawn/greenbelt. Completing the space is a convenient Powder Room and Laundry Room.
Upstairs, the primary bedroom suite features a spacious walk-in closet, and a large en suite bathroom with a two-sink vanity, large frameless shower with seat, designer tile, and a private water closet. The additional primary suite features a large walk-in closet and en suite bathroom. Horizontal railing keeps the space feeling open and airy.
Don't miss the opportunity to enjoy modern living in the heart of Erie. This exciting and low-maintenance master-planned community is walking distance to Erie's Recreation Center, shopping, dining, and neighborhood trails. Schedule your appointment today!
Contact an agent
Home facts
- Year built:2024
- Listing Id #:6996229
Rooms and interior
- Bedrooms:2
- Total bathrooms:4
- Full bathrooms:2
- Living area:2,198 sq. ft.
Heating and cooling
- Cooling:Central Air
- Heating:Forced Air
Structure and exterior
- Roof:Shingle
- Year built:2024
- Building area:2,198 sq. ft.
- Lot area:0.04 Acres
Schools
- High school:Erie
- Middle school:Erie
- Elementary school:Red Hawk
Utilities
- Water:Public
- Sewer:Public Sewer
Finances and disclosures
- Price:$650,000
- Price per sq. ft.:$295.72
- Tax amount:$7,800 (2024)
New listings near 646 Saddle Drive
- New
 $609,900Active3 beds 3 baths17,229 sq. ft.
$609,900Active3 beds 3 baths17,229 sq. ft.145 Washington Street, Erie, CO 80516
MLS# IR1041455Listed by: SHELBIE GEHLE - New
 $604,900Active3 beds 3 baths1,723 sq. ft.
$604,900Active3 beds 3 baths1,723 sq. ft.161 Washington Street, Erie, CO 80516
MLS# IR1041448Listed by: SHELBIE GEHLE - New
 $674,900Active3 beds 3 baths2,148 sq. ft.
$674,900Active3 beds 3 baths2,148 sq. ft.171 Washington Street, Erie, CO 80516
MLS# IR1041426Listed by: SHELBIE GEHLE - Open Sat, 10am to 12pmNew
 $799,900Active5 beds 4 baths3,849 sq. ft.
$799,900Active5 beds 4 baths3,849 sq. ft.1047 Magnolia Street, Erie, CO 80516
MLS# 3268180Listed by: NAVIGATE REALTY - Open Sat, 12am to 3pmNew
 $1,150,000Active4 beds 4 baths5,182 sq. ft.
$1,150,000Active4 beds 4 baths5,182 sq. ft.560 Indian Peaks Drive, Erie, CO 80516
MLS# 3211691Listed by: COLDWELL BANKER REALTY 56 - New
 $729,900Active3 beds 3 baths3,596 sq. ft.
$729,900Active3 beds 3 baths3,596 sq. ft.993 Stanley Court, Erie, CO 80516
MLS# 4525857Listed by: EXIT REALTY DTC, CHERRY CREEK, PIKES PEAK. - Open Sat, 11am to 1pmNew
 $995,000Active5 beds 4 baths3,209 sq. ft.
$995,000Active5 beds 4 baths3,209 sq. ft.2935 Hughs Drive, Erie, CO 80516
MLS# IR1041243Listed by: WK REAL ESTATE - Open Sat, 12 to 3pmNew
 $710,000Active4 beds 3 baths2,847 sq. ft.
$710,000Active4 beds 3 baths2,847 sq. ft.1057 Acadia Circle, Erie, CO 80516
MLS# 9201799Listed by: COPPER AND STONE REALTY - New
 $769,900Active2 beds 2 baths1,660 sq. ft.
$769,900Active2 beds 2 baths1,660 sq. ft.688 Brennan Circle, Erie, CO 80516
MLS# 7345242Listed by: RESIDENT REALTY SOUTH METRO - New
 $709,950Active4 beds 2 baths1,819 sq. ft.
$709,950Active4 beds 2 baths1,819 sq. ft.2668 Sawyer Lane, Erie, CO 80026
MLS# 4770583Listed by: RICHMOND REALTY INC

