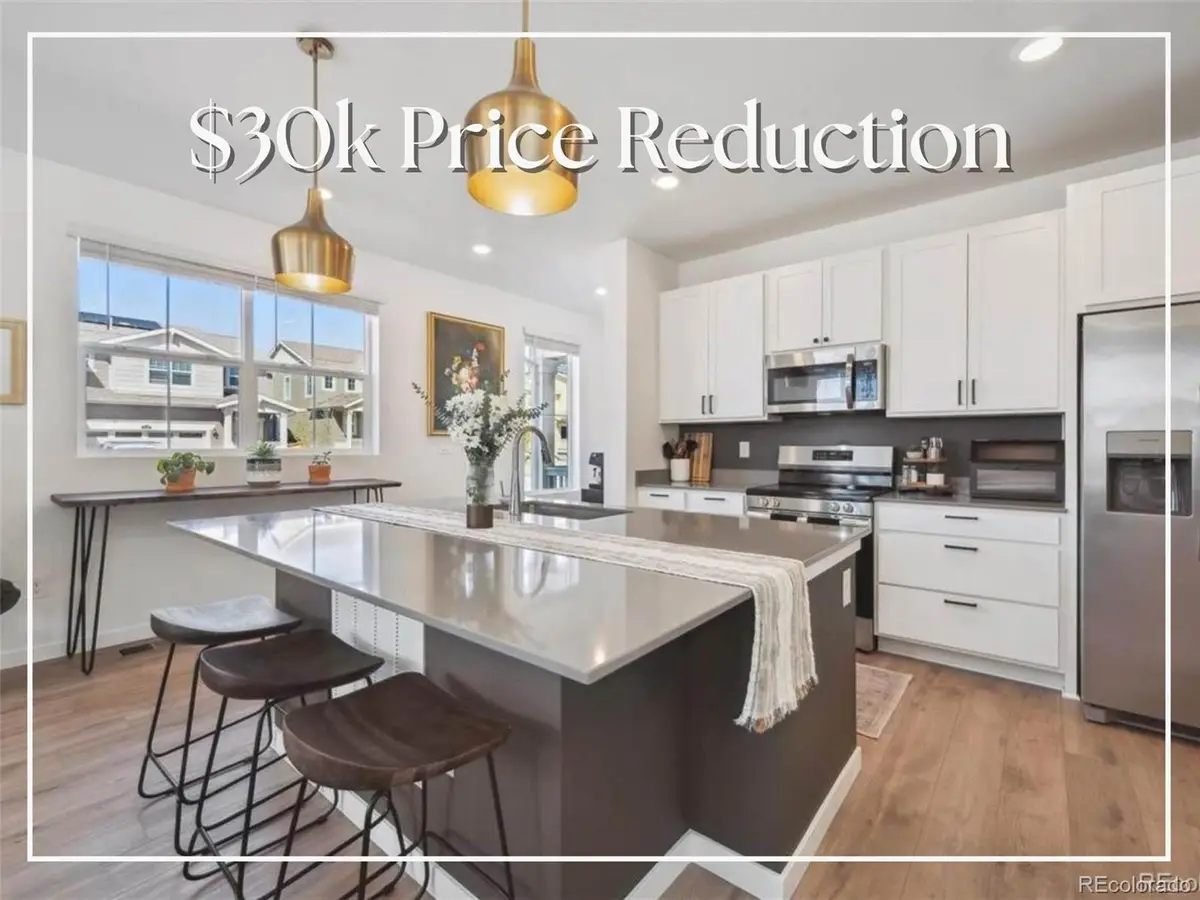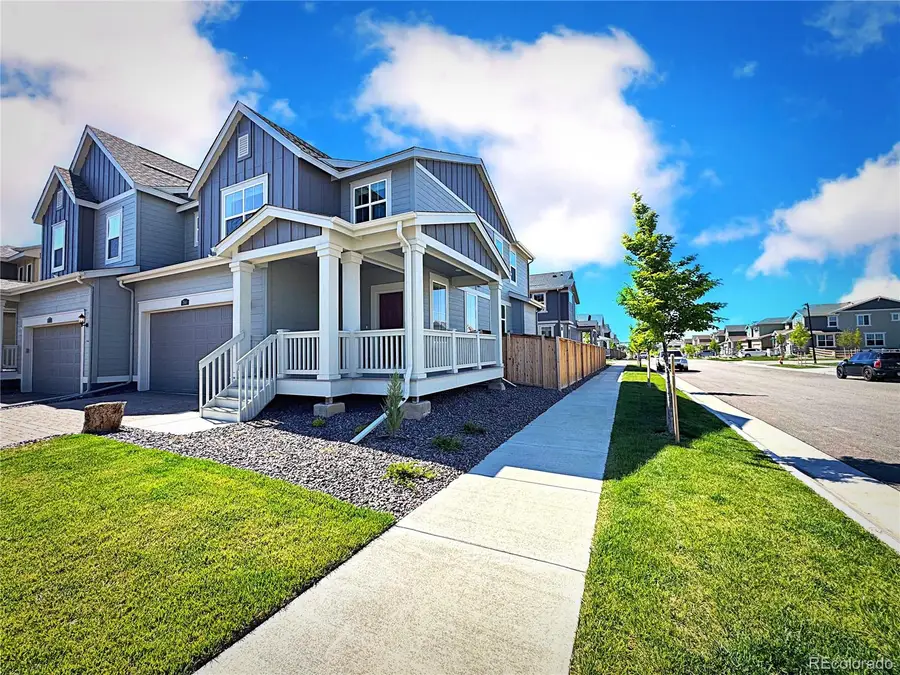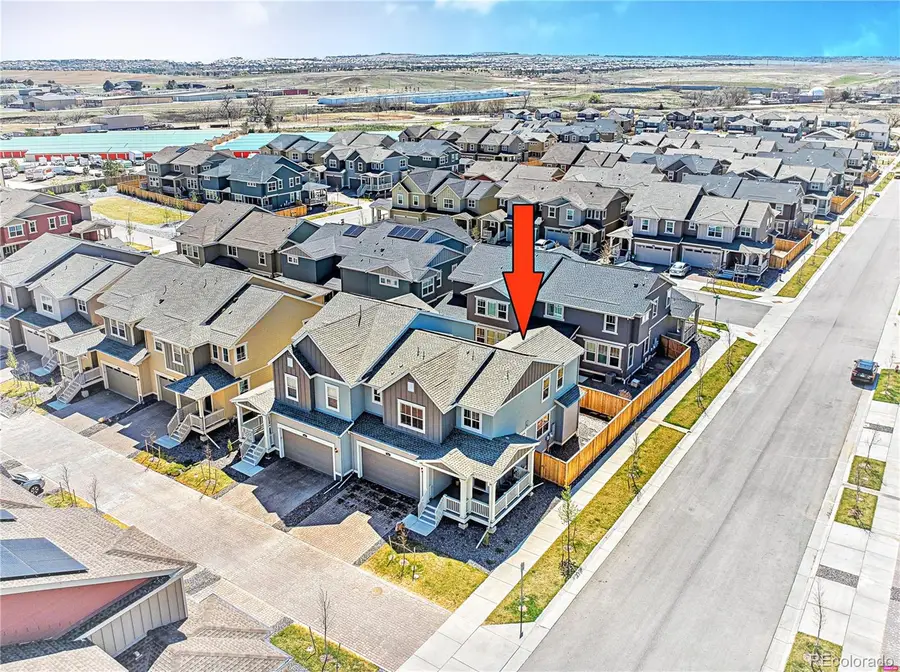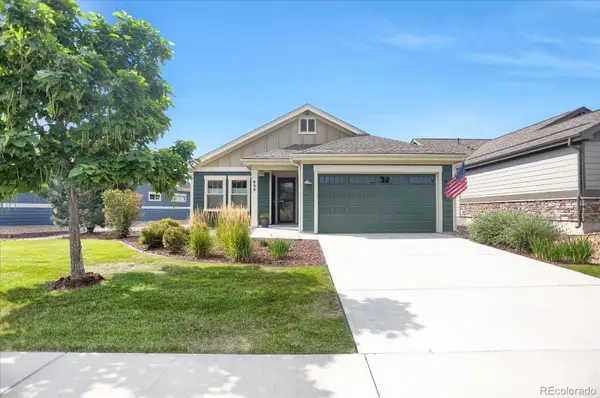700 Lillibrook Place, Erie, CO 80026
Local realty services provided by:ERA Teamwork Realty



Listed by:raman sharmaYourColoradoHomeSearch@gmail.com,720-343-9949
Office:re/max professionals
MLS#:3182855
Source:ML
Price summary
- Price:$585,000
- Price per sq. ft.:$239.07
- Monthly HOA dues:$73
About this home
Priced better than ever! $30k PRICE IMPROVEMENT! Nestled on a highly sought-after, quiet corner lot with stunning sunset views in Parkdale, this 'Plateau' model features an inviting and open layout with curated finishes throughout. Upgraded laminate floors, high ceilings, a gourmet kitchen, and beautiful designer lighting are just some of the features on the main level. The heart of the home is the well appointed kitchen featuring quartz counters, an oversized center island, upgraded cabinetry, a stainless steel appliance package, and a walk-in pantry. Step out the living room sliders to your own backyard oasis with an oversized covered patio overlooking a low-maintenance outdoor space. This modern home boasts 2 spacious secondary bedrooms, a private primary suite with a large walk-in glass shower, a desirable upper level laundry room, a full unfinished basement for future expansion, and an attached 2-car garage. Parkdale is moments from major roads, open space trails, a dog park, a community pool, and is located near highly coveted Boulder County Schools. Why wait for new construction when this meticulously maintained home is ready without delays or additional post-closing costs. Contemporary living with endless sunset views are waiting for you, book your showing today!
Contact an agent
Home facts
- Year built:2024
- Listing Id #:3182855
Rooms and interior
- Bedrooms:3
- Total bathrooms:3
- Full bathrooms:1
- Half bathrooms:1
- Living area:2,447 sq. ft.
Heating and cooling
- Cooling:Central Air
- Heating:Forced Air
Structure and exterior
- Roof:Composition
- Year built:2024
- Building area:2,447 sq. ft.
- Lot area:0.07 Acres
Schools
- High school:Centaurus
- Middle school:Angevine
- Elementary school:Sanchez
Utilities
- Water:Public
- Sewer:Public Sewer
Finances and disclosures
- Price:$585,000
- Price per sq. ft.:$239.07
- Tax amount:$1,486 (2024)
New listings near 700 Lillibrook Place
- Open Sat, 10am to 12pmNew
 $799,900Active5 beds 4 baths3,849 sq. ft.
$799,900Active5 beds 4 baths3,849 sq. ft.1047 Magnolia Street, Erie, CO 80516
MLS# 3268180Listed by: NAVIGATE REALTY - Open Sat, 12am to 3pmNew
 $1,150,000Active4 beds 4 baths5,182 sq. ft.
$1,150,000Active4 beds 4 baths5,182 sq. ft.560 Indian Peaks Drive, Erie, CO 80516
MLS# 3211691Listed by: COLDWELL BANKER REALTY 56 - New
 $729,900Active3 beds 3 baths3,596 sq. ft.
$729,900Active3 beds 3 baths3,596 sq. ft.993 Stanley Court, Erie, CO 80516
MLS# 4525857Listed by: EXIT REALTY DTC, CHERRY CREEK, PIKES PEAK. - Open Sat, 11am to 1pmNew
 $995,000Active5 beds 4 baths3,209 sq. ft.
$995,000Active5 beds 4 baths3,209 sq. ft.2935 Hughs Drive, Erie, CO 80516
MLS# IR1041243Listed by: WK REAL ESTATE - Open Sat, 12 to 3pmNew
 $710,000Active4 beds 3 baths2,847 sq. ft.
$710,000Active4 beds 3 baths2,847 sq. ft.1057 Acadia Circle, Erie, CO 80516
MLS# 9201799Listed by: COPPER AND STONE REALTY - Coming Soon
 $769,900Coming Soon2 beds 2 baths
$769,900Coming Soon2 beds 2 baths688 Brennan Circle, Erie, CO 80516
MLS# 7345242Listed by: RESIDENT REALTY SOUTH METRO - New
 $709,950Active4 beds 2 baths1,819 sq. ft.
$709,950Active4 beds 2 baths1,819 sq. ft.2668 Sawyer Lane, Erie, CO 80026
MLS# 4770583Listed by: RICHMOND REALTY INC - New
 $559,900Active3 beds 3 baths2,184 sq. ft.
$559,900Active3 beds 3 baths2,184 sq. ft.599 Greenville Alley, Erie, CO 80516
MLS# IR1041021Listed by: COLDWELL BANKER REALTY-NOCO - New
 $725,000Active5 beds 4 baths2,769 sq. ft.
$725,000Active5 beds 4 baths2,769 sq. ft.1517 Stanley Drive, Erie, CO 80516
MLS# 3794911Listed by: NEST & PERCH REAL ESTATE - New
 $699,000Active4 beds 3 baths3,318 sq. ft.
$699,000Active4 beds 3 baths3,318 sq. ft.2083 Tundra Circle, Erie, CO 80516
MLS# IR1040998Listed by: THE COLORADO GROUP

