700 Saddle Drive, Erie, CO 80516
Local realty services provided by:LUX Denver ERA Powered
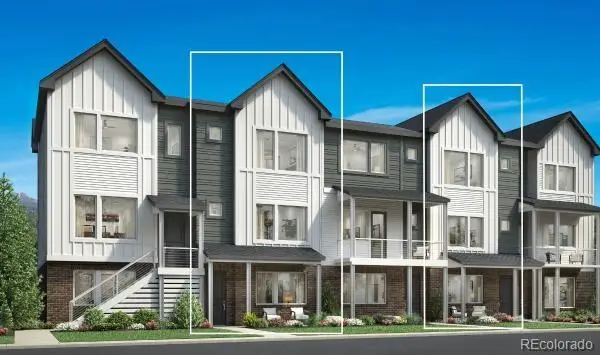
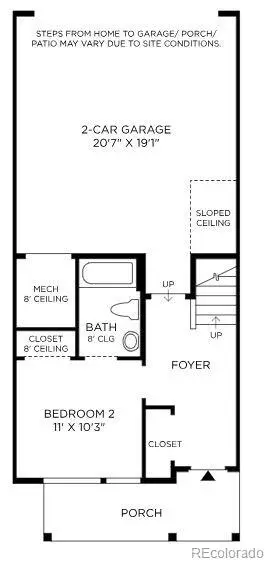
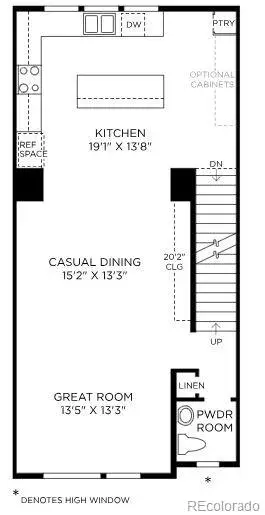
Listed by:amy ballainElise.fay@cbrealty.com,303-235-0400
Office:coldwell banker realty 56
MLS#:4266103
Source:ML
Price summary
- Price:$575,000
- Price per sq. ft.:$298.86
- Monthly HOA dues:$177
About this home
NEW Toll Brothers townhome at Erie Town Center, available early 2025.
The Newland plan showcases refined, open-concept design with a floor plan ideal for entertaining and everyday living.
A welcoming 1st level foyer flows past a desirable secondary bedroom with a private bath up to a spacious second floor with elegant 10' ceilings. The light-filled great room features large windows and views of the casual dining space. The well-appointed kitchen features plentiful counter and cabinet space and a spacious center island with breakfast bar. Stylish open rail keeps the 2nd Level open and airy.
Upstairs at the 3rd floor, the primary bedroom is an elegant retreat with a generous walk-in closet and a charming bath with a dual-sink vanity, shower with seat, and a private water closet. A secondary bedroom offers a private bath. Other desirable features include a convenient powder room on the 2nd floor, an entry off the garage, bedroom-level laundry, and extra storage throughout.
Make this townhome yours soon and enjoy the opportunity to select interior colors and finishes with our professional designers at the Toll Brothers Design Studio. *Additional costs apply for design upgrades.
Don't miss this opportunity to enjoy low-maintenance living at Erie's newest luxury new home community, Erie Town Center. Schedule an appointment today!
Contact an agent
Home facts
- Year built:2024
- Listing Id #:4266103
Rooms and interior
- Bedrooms:3
- Total bathrooms:4
- Full bathrooms:3
- Living area:1,924 sq. ft.
Heating and cooling
- Cooling:Central Air
- Heating:Forced Air
Structure and exterior
- Roof:Shingle
- Year built:2024
- Building area:1,924 sq. ft.
- Lot area:0.03 Acres
Schools
- High school:Erie
- Middle school:Erie
- Elementary school:Red Hawk
Utilities
- Water:Public
- Sewer:Public Sewer
Finances and disclosures
- Price:$575,000
- Price per sq. ft.:$298.86
- Tax amount:$7,380 (2024)
New listings near 700 Saddle Drive
- New
 $609,900Active3 beds 3 baths17,229 sq. ft.
$609,900Active3 beds 3 baths17,229 sq. ft.145 Washington Street, Erie, CO 80516
MLS# IR1041455Listed by: SHELBIE GEHLE - New
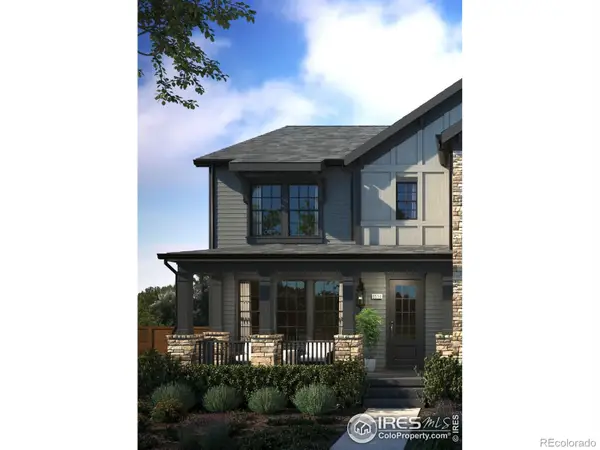 $604,900Active3 beds 3 baths1,723 sq. ft.
$604,900Active3 beds 3 baths1,723 sq. ft.161 Washington Street, Erie, CO 80516
MLS# IR1041448Listed by: SHELBIE GEHLE - New
 $674,900Active3 beds 3 baths2,148 sq. ft.
$674,900Active3 beds 3 baths2,148 sq. ft.171 Washington Street, Erie, CO 80516
MLS# IR1041426Listed by: SHELBIE GEHLE - Open Sat, 10am to 12pmNew
 $799,900Active5 beds 4 baths3,849 sq. ft.
$799,900Active5 beds 4 baths3,849 sq. ft.1047 Magnolia Street, Erie, CO 80516
MLS# 3268180Listed by: NAVIGATE REALTY - Open Sat, 12am to 3pmNew
 $1,150,000Active4 beds 4 baths5,182 sq. ft.
$1,150,000Active4 beds 4 baths5,182 sq. ft.560 Indian Peaks Drive, Erie, CO 80516
MLS# 3211691Listed by: COLDWELL BANKER REALTY 56 - New
 $729,900Active3 beds 3 baths3,596 sq. ft.
$729,900Active3 beds 3 baths3,596 sq. ft.993 Stanley Court, Erie, CO 80516
MLS# 4525857Listed by: EXIT REALTY DTC, CHERRY CREEK, PIKES PEAK. - Open Sat, 11am to 1pmNew
 $995,000Active5 beds 4 baths3,209 sq. ft.
$995,000Active5 beds 4 baths3,209 sq. ft.2935 Hughs Drive, Erie, CO 80516
MLS# IR1041243Listed by: WK REAL ESTATE - Open Sat, 12 to 3pmNew
 $710,000Active4 beds 3 baths2,847 sq. ft.
$710,000Active4 beds 3 baths2,847 sq. ft.1057 Acadia Circle, Erie, CO 80516
MLS# 9201799Listed by: COPPER AND STONE REALTY - New
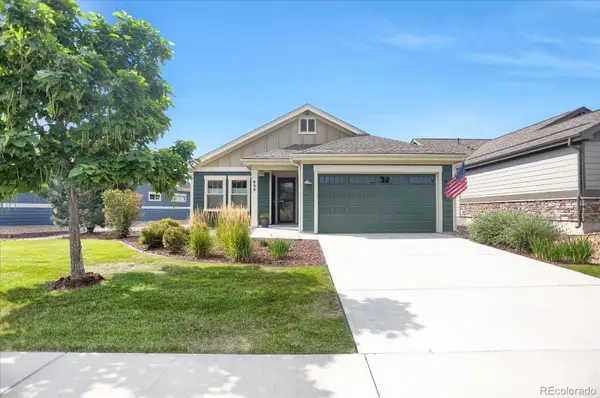 $769,900Active2 beds 2 baths1,660 sq. ft.
$769,900Active2 beds 2 baths1,660 sq. ft.688 Brennan Circle, Erie, CO 80516
MLS# 7345242Listed by: RESIDENT REALTY SOUTH METRO - New
 $709,950Active4 beds 2 baths1,819 sq. ft.
$709,950Active4 beds 2 baths1,819 sq. ft.2668 Sawyer Lane, Erie, CO 80026
MLS# 4770583Listed by: RICHMOND REALTY INC

