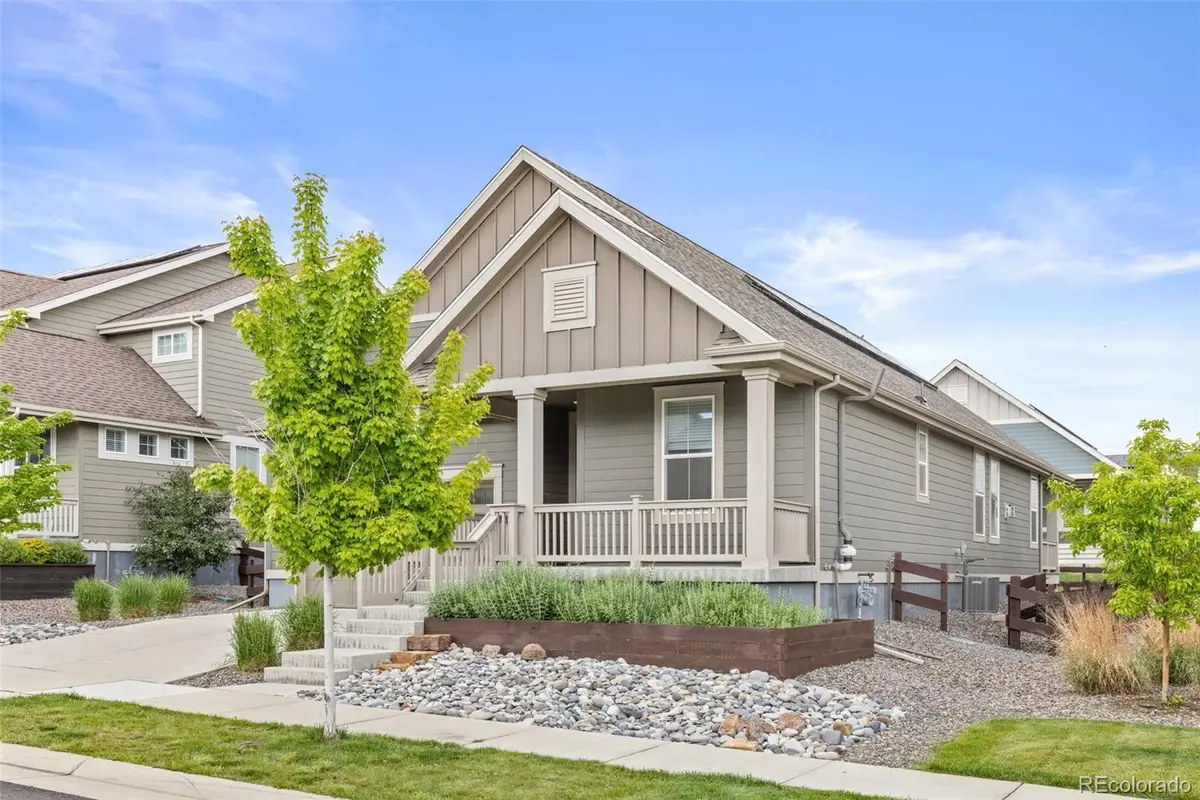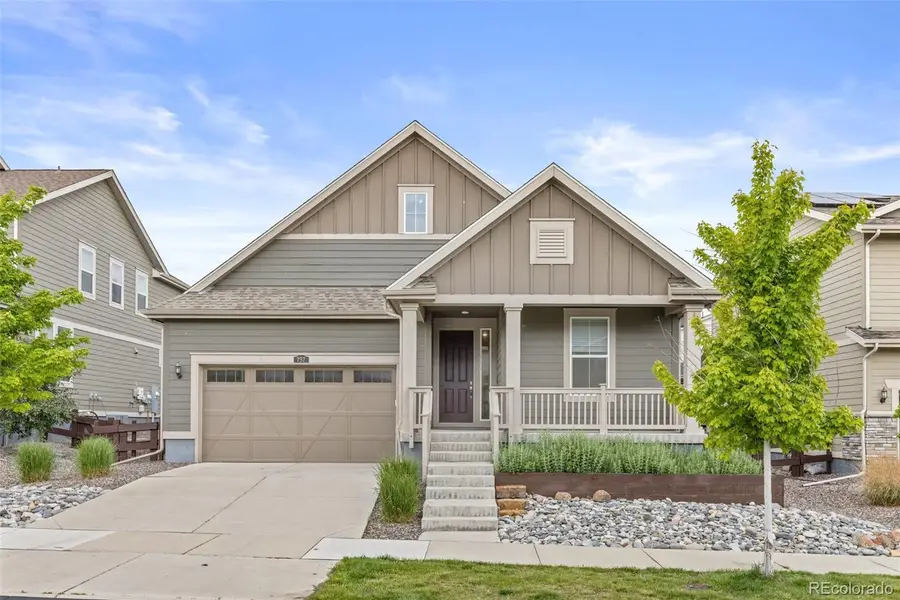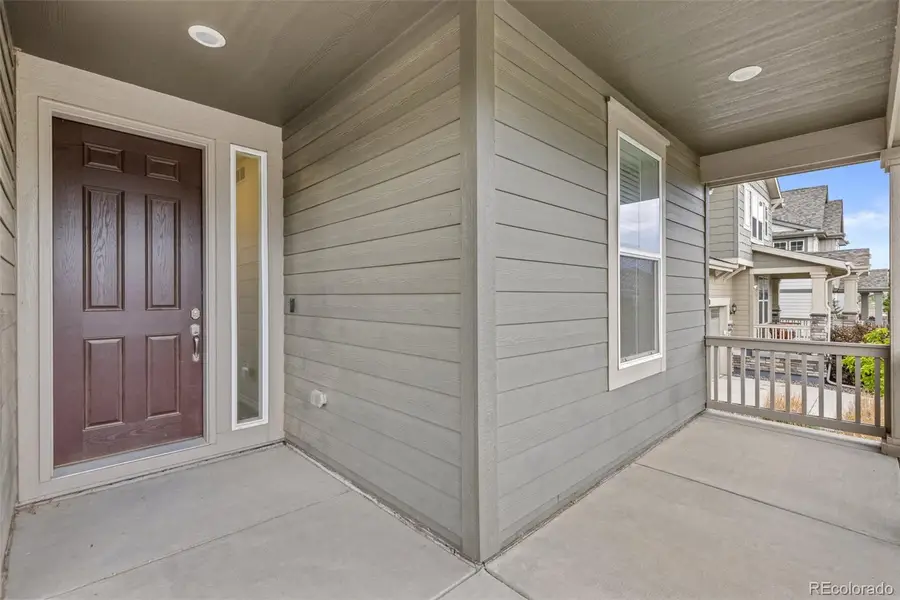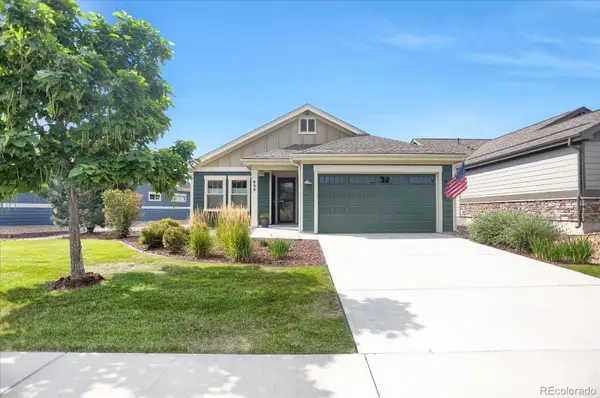757 Cabot Drive, Erie, CO 80516
Local realty services provided by:LUX Denver ERA Powered



Listed by:marietta zygajMarietta.zygaj@8z.com,
Office:8z real estate
MLS#:6268312
Source:ML
Price summary
- Price:$699,900
- Price per sq. ft.:$179.65
- Monthly HOA dues:$70
About this home
BEST VALUE IN ERIE!!
Inviting-- MOVE IN READY-- ranch-style home in the desirable Compass Erie neighborhood, located within the acclaimed Boulder Valley School District. Perfectly situated with easy access to downtown Erie, DIA, Boulder, and Denver—this home offers both convenience and comfort with its single-level living!
Featuring 3 bedrooms and 2 bathrooms with 10-Foot Ceilings, an open-concept layout, and an abundant amount of natural light, plus an unfinished basement ready for your personal touch, this home has space to grow. Enjoy a fully fenced yard, ideal for pets and kids, with peace of mind knowing the lawn has never been treated with any harmful chemicals.
The kitchen is a chef’s dream, boasting a large island, granite countertops, tall cabinets, and a spacious walk-in pantry. The private primary suite is tucked at the back of the home and includes a spa-like bath with a soaker tub, separate shower, dual vanities, and a generous walk-in closet.
Additional highlights include a practical mudroom off the 2-car garage, conveniently located near the laundry room to keep your daily routines organized. New roof in 2023, dual diffusion blinds with black-out feature in the Master bedroom and Master bath, and a new kitchen sink. Downtown Erie with Farmer's market, great restaurants and activities. Watch the hot air balloons from your covered back patio from May-December! Truly a MUST SEE!!
Don’t miss your chance to own this beautifully maintained home in one of Erie’s most sought-after neighborhoods!
Contact an agent
Home facts
- Year built:2018
- Listing Id #:6268312
Rooms and interior
- Bedrooms:3
- Total bathrooms:2
- Full bathrooms:2
- Living area:3,896 sq. ft.
Heating and cooling
- Cooling:Central Air
- Heating:Forced Air
Structure and exterior
- Roof:Shingle
- Year built:2018
- Building area:3,896 sq. ft.
- Lot area:0.15 Acres
Schools
- High school:Centaurus
- Middle school:Meadowlark
- Elementary school:Meadowlark
Utilities
- Water:Public
- Sewer:Public Sewer
Finances and disclosures
- Price:$699,900
- Price per sq. ft.:$179.65
- Tax amount:$7,579 (2024)
New listings near 757 Cabot Drive
- Open Sat, 10am to 12pmNew
 $799,900Active5 beds 4 baths3,849 sq. ft.
$799,900Active5 beds 4 baths3,849 sq. ft.1047 Magnolia Street, Erie, CO 80516
MLS# 3268180Listed by: NAVIGATE REALTY - Open Sat, 12am to 3pmNew
 $1,150,000Active4 beds 4 baths5,182 sq. ft.
$1,150,000Active4 beds 4 baths5,182 sq. ft.560 Indian Peaks Drive, Erie, CO 80516
MLS# 3211691Listed by: COLDWELL BANKER REALTY 56 - New
 $729,900Active3 beds 3 baths3,596 sq. ft.
$729,900Active3 beds 3 baths3,596 sq. ft.993 Stanley Court, Erie, CO 80516
MLS# 4525857Listed by: EXIT REALTY DTC, CHERRY CREEK, PIKES PEAK. - Open Sat, 11am to 1pmNew
 $995,000Active5 beds 4 baths3,209 sq. ft.
$995,000Active5 beds 4 baths3,209 sq. ft.2935 Hughs Drive, Erie, CO 80516
MLS# IR1041243Listed by: WK REAL ESTATE - Open Sat, 12 to 3pmNew
 $710,000Active4 beds 3 baths2,847 sq. ft.
$710,000Active4 beds 3 baths2,847 sq. ft.1057 Acadia Circle, Erie, CO 80516
MLS# 9201799Listed by: COPPER AND STONE REALTY - Coming Soon
 $769,900Coming Soon2 beds 2 baths
$769,900Coming Soon2 beds 2 baths688 Brennan Circle, Erie, CO 80516
MLS# 7345242Listed by: RESIDENT REALTY SOUTH METRO - New
 $709,950Active4 beds 2 baths1,819 sq. ft.
$709,950Active4 beds 2 baths1,819 sq. ft.2668 Sawyer Lane, Erie, CO 80026
MLS# 4770583Listed by: RICHMOND REALTY INC - New
 $559,900Active3 beds 3 baths2,184 sq. ft.
$559,900Active3 beds 3 baths2,184 sq. ft.599 Greenville Alley, Erie, CO 80516
MLS# IR1041021Listed by: COLDWELL BANKER REALTY-NOCO - New
 $725,000Active5 beds 4 baths2,769 sq. ft.
$725,000Active5 beds 4 baths2,769 sq. ft.1517 Stanley Drive, Erie, CO 80516
MLS# 3794911Listed by: NEST & PERCH REAL ESTATE - New
 $699,000Active4 beds 3 baths3,318 sq. ft.
$699,000Active4 beds 3 baths3,318 sq. ft.2083 Tundra Circle, Erie, CO 80516
MLS# IR1040998Listed by: THE COLORADO GROUP

