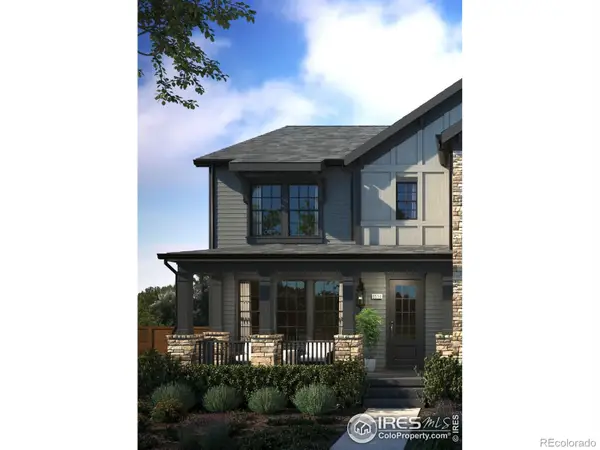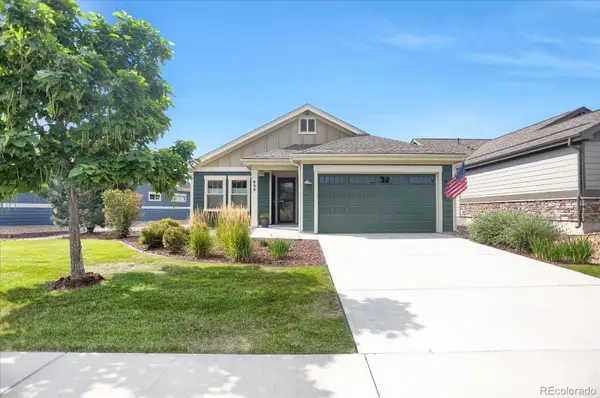767 Cabot Drive, Erie, CO 80516
Local realty services provided by:ERA New Age



767 Cabot Drive,Erie, CO 80516
$844,000
- 5 Beds
- 4 Baths
- 4,410 sq. ft.
- Single family
- Active
Listed by:bethany sartell7207719345
Office:coldwell banker realty-boulder
MLS#:IR1035512
Source:ML
Price summary
- Price:$844,000
- Price per sq. ft.:$191.38
- Monthly HOA dues:$70
About this home
SELLER OFFERING INTEREST RATE BUYDOWN! Space for everyone with FIVE upper level bedrooms, plus a main level study. Best price per square foot value in the Compass neighborhood! Experience tree-lined streets, community gardens & easy access to scenic trails. This south-facing & turnkey home offers peace of mind with a new roof & new upstairs AC. Start your mornings on the covered front porch, surrounded by blooming roses & established landscaping. Convenience & style abound: wall paneling, crown molding, smart thermostats & updating lighting are among the features giving this home a luxe feel. A sophisticated dining room provides space for dinner parties & all of your special celebrations. At the heart of the home, the kitchen has upgraded cabinets, coffee bar, granite counters, large pantry & a huge center island capable of handling it all. The kitchen flows into the inviting living room, highlighted by a fireplace with a herringbone tile surround. Work from home in the south-facing main-level office, accessed by French doors, and keep everything organized with a smartly designed mudroom featuring hooks, storage bins & a coat closet. Easy living upstairs with a walk-in linen closet & a generous laundry room. The luxurious primary suite boasts a tray ceiling, spa-like bathroom & expansive closet. The basement with 9-ft ceilings offers endless potential-ideal for a home gym, playroom, extra storage, or future finished space. Outdoors, enjoy the freshly sodded backyard & large covered deck, perfect for summer BBQs & soaking up the Colorado sunshine. A 3-car tandem garage has ample storage for bikes & gear. The roof has Class IV impact resistant shingles & solar panels for energy savings year-round. Located in the award-winning Boulder Valley School District, Compass offers multiple parks, easy access to Boulder or Denver, and is just minutes from the restaurants, events & charm of both Old Town Lafayette & Downtown Erie.
Contact an agent
Home facts
- Year built:2018
- Listing Id #:IR1035512
Rooms and interior
- Bedrooms:5
- Total bathrooms:4
- Full bathrooms:3
- Half bathrooms:1
- Living area:4,410 sq. ft.
Heating and cooling
- Cooling:Ceiling Fan(s), Central Air
- Heating:Forced Air
Structure and exterior
- Roof:Composition
- Year built:2018
- Building area:4,410 sq. ft.
- Lot area:0.15 Acres
Schools
- High school:Centaurus
- Middle school:Meadowlark
- Elementary school:Other
Utilities
- Water:Public
- Sewer:Public Sewer
Finances and disclosures
- Price:$844,000
- Price per sq. ft.:$191.38
- Tax amount:$9,008 (2024)
New listings near 767 Cabot Drive
- New
 $609,900Active3 beds 3 baths17,229 sq. ft.
$609,900Active3 beds 3 baths17,229 sq. ft.145 Washington Street, Erie, CO 80516
MLS# IR1041455Listed by: SHELBIE GEHLE - New
 $604,900Active3 beds 3 baths1,723 sq. ft.
$604,900Active3 beds 3 baths1,723 sq. ft.161 Washington Street, Erie, CO 80516
MLS# IR1041448Listed by: SHELBIE GEHLE - New
 $674,900Active3 beds 3 baths2,148 sq. ft.
$674,900Active3 beds 3 baths2,148 sq. ft.171 Washington Street, Erie, CO 80516
MLS# IR1041426Listed by: SHELBIE GEHLE - Open Sat, 10am to 12pmNew
 $799,900Active5 beds 4 baths3,849 sq. ft.
$799,900Active5 beds 4 baths3,849 sq. ft.1047 Magnolia Street, Erie, CO 80516
MLS# 3268180Listed by: NAVIGATE REALTY - Open Sat, 12am to 3pmNew
 $1,150,000Active4 beds 4 baths5,182 sq. ft.
$1,150,000Active4 beds 4 baths5,182 sq. ft.560 Indian Peaks Drive, Erie, CO 80516
MLS# 3211691Listed by: COLDWELL BANKER REALTY 56 - New
 $729,900Active3 beds 3 baths3,596 sq. ft.
$729,900Active3 beds 3 baths3,596 sq. ft.993 Stanley Court, Erie, CO 80516
MLS# 4525857Listed by: EXIT REALTY DTC, CHERRY CREEK, PIKES PEAK. - Open Sat, 11am to 1pmNew
 $995,000Active5 beds 4 baths3,209 sq. ft.
$995,000Active5 beds 4 baths3,209 sq. ft.2935 Hughs Drive, Erie, CO 80516
MLS# IR1041243Listed by: WK REAL ESTATE - Open Sat, 12 to 3pmNew
 $710,000Active4 beds 3 baths2,847 sq. ft.
$710,000Active4 beds 3 baths2,847 sq. ft.1057 Acadia Circle, Erie, CO 80516
MLS# 9201799Listed by: COPPER AND STONE REALTY - New
 $769,900Active2 beds 2 baths1,660 sq. ft.
$769,900Active2 beds 2 baths1,660 sq. ft.688 Brennan Circle, Erie, CO 80516
MLS# 7345242Listed by: RESIDENT REALTY SOUTH METRO - New
 $709,950Active4 beds 2 baths1,819 sq. ft.
$709,950Active4 beds 2 baths1,819 sq. ft.2668 Sawyer Lane, Erie, CO 80026
MLS# 4770583Listed by: RICHMOND REALTY INC

