8023 Dawnhill Circle, Erie, CO 80516
Local realty services provided by:ERA New Age
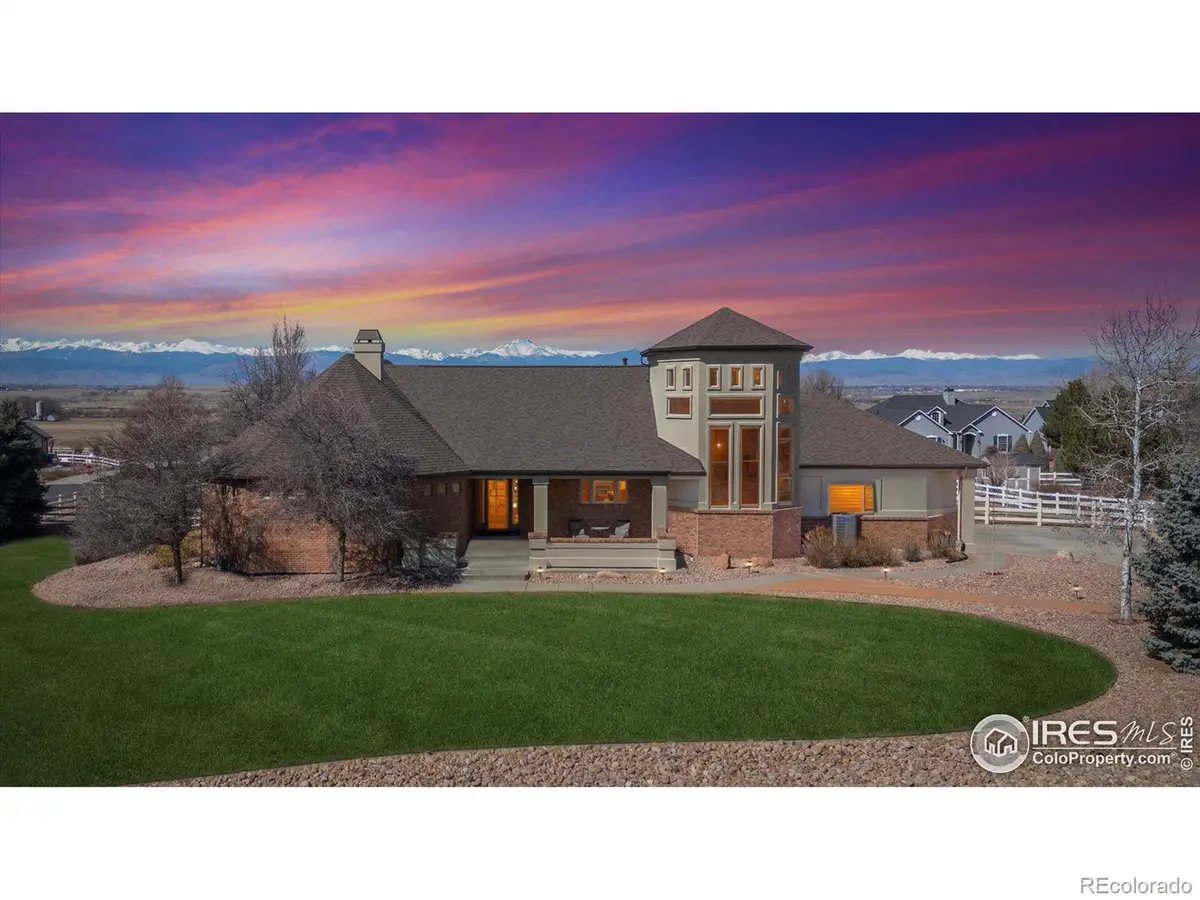


Listed by:kelly moye3039106069
Office:compass-denver
MLS#:IR1028177
Source:ML
Price summary
- Price:$1,225,000
- Price per sq. ft.:$235.85
About this home
Open house Monday, May 26th from 11am-1pm! Exquisite ranch-style home, nestled on 1.2 acres of prime land, offering sweeping views of the majestic mountains and Longs Peak. The expansive open floor plan blends living, dining, and kitchen spaces, making it ideal for both intimate gatherings and large-scale entertaining. Enjoy hosting dinner parties in the elegant 2-story dining room or out on the back deck looking out to the mountains. The recently remodeled kitchen features slab granite countertops, top-of-the-line appliances, and an island for chatting with friends while cooking. With abundant natural light pouring in through large windows in the living room, the space feels casual and inviting. Step down to the cozy family room with fireplace and brick mantle. Outside, there is a manicured lawn and an outdoor pool (18x36) with a brand-new electric cover and a tranquil waterfall feature. The property also includes a sizable 30x40 RV-sized garage (in addition to the oversized 2-car attached garage 24x30), offering plenty of room for RVs, boats, or a workshop. This versatile space ensures that you'll have ample storage for all your recreational vehicles and tools, keeping your home organized and clutter-free. Beautifully updated with new stucco, brand-new roof, new gutters, the exterior is immaculate. It's just the right time to move in and enjoy the summer here!
Contact an agent
Home facts
- Year built:1999
- Listing Id #:IR1028177
Rooms and interior
- Bedrooms:3
- Total bathrooms:3
- Full bathrooms:2
- Half bathrooms:1
- Living area:5,194 sq. ft.
Heating and cooling
- Cooling:Ceiling Fan(s), Central Air
- Heating:Forced Air, Heat Pump
Structure and exterior
- Roof:Composition
- Year built:1999
- Building area:5,194 sq. ft.
- Lot area:1.2 Acres
Schools
- High school:Mead
- Middle school:Coal Ridge
- Elementary school:Grand View
Utilities
- Water:Public
- Sewer:Septic Tank
Finances and disclosures
- Price:$1,225,000
- Price per sq. ft.:$235.85
- Tax amount:$5,995 (2024)
New listings near 8023 Dawnhill Circle
- Coming SoonOpen Sat, 1 to 4pm
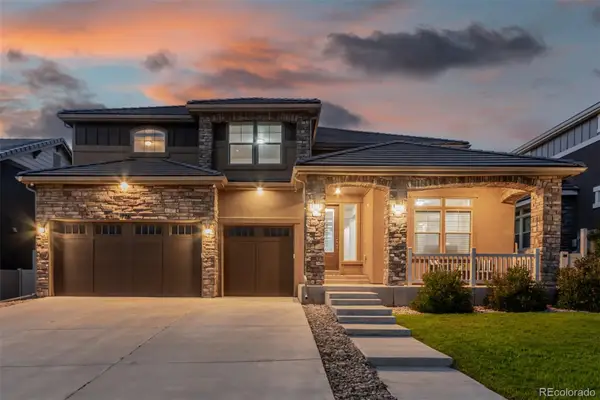 $1,129,000Coming Soon6 beds 4 baths
$1,129,000Coming Soon6 beds 4 baths775 Longs Peak Drive, Erie, CO 80516
MLS# 4523359Listed by: COLDWELL BANKER REALTY 56 - New
 $622,900Active4 beds 3 baths2,037 sq. ft.
$622,900Active4 beds 3 baths2,037 sq. ft.151 Washington Street, Erie, CO 80516
MLS# IR1041630Listed by: SHELBIE GEHLE - New
 $1,200,000Active4 beds 4 baths4,130 sq. ft.
$1,200,000Active4 beds 4 baths4,130 sq. ft.802 Carbonate Lane, Erie, CO 80516
MLS# 1830431Listed by: RE/MAX ALLIANCE - New
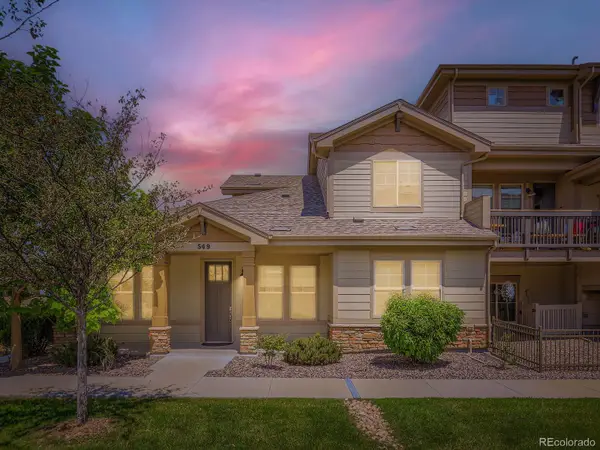 $579,000Active3 beds 3 baths2,109 sq. ft.
$579,000Active3 beds 3 baths2,109 sq. ft.549 Brennan Circle, Erie, CO 80516
MLS# 8557553Listed by: DUE SOUTH REALTY - New
 $960,000Active5 beds 4 baths5,797 sq. ft.
$960,000Active5 beds 4 baths5,797 sq. ft.1821 Marlowe Circle E, Erie, CO 80516
MLS# IR1041603Listed by: HOMESMART REALTY GROUP LVLD - New
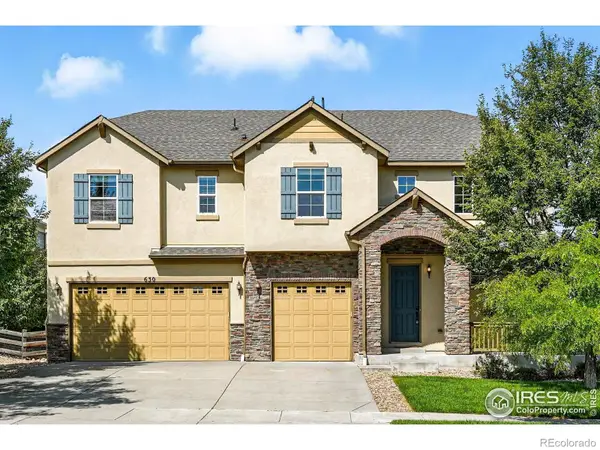 $1,025,000Active5 beds 5 baths6,027 sq. ft.
$1,025,000Active5 beds 5 baths6,027 sq. ft.630 Benton Lane, Erie, CO 80516
MLS# IR1041578Listed by: COMPASS - BOULDER - New
 $1,395,000Active5 beds 4 baths5,264 sq. ft.
$1,395,000Active5 beds 4 baths5,264 sq. ft.3080 S Buttercup Circle, Erie, CO 80516
MLS# 6571650Listed by: LIVE YOUR LIFE REALTY, LLC - New
 $839,900Active4 beds 4 baths3,950 sq. ft.
$839,900Active4 beds 4 baths3,950 sq. ft.970 Compass Drive, Erie, CO 80516
MLS# IR1041529Listed by: BROKERS GUILD HOMES - Open Thu, 4 to 6pmNew
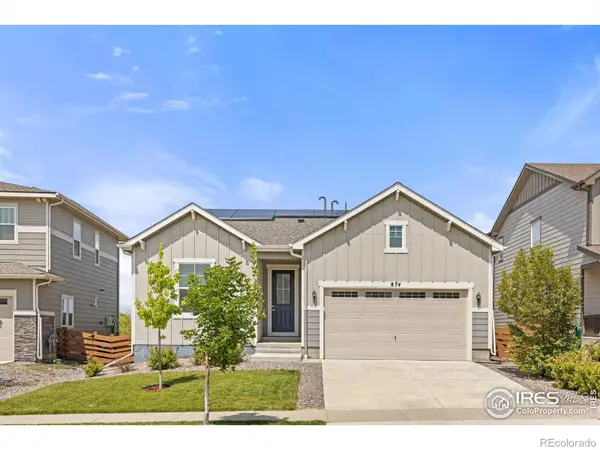 $620,000Active3 beds 2 baths1,778 sq. ft.
$620,000Active3 beds 2 baths1,778 sq. ft.874 Audubon Peak Drive, Erie, CO 80516
MLS# IR1041517Listed by: TALLENT CO. REAL ESTATE - New
 $630,000Active3 beds 3 baths1,701 sq. ft.
$630,000Active3 beds 3 baths1,701 sq. ft.360 Marlowe Court, Erie, CO 80516
MLS# 5210886Listed by: MILEHIMODERN
