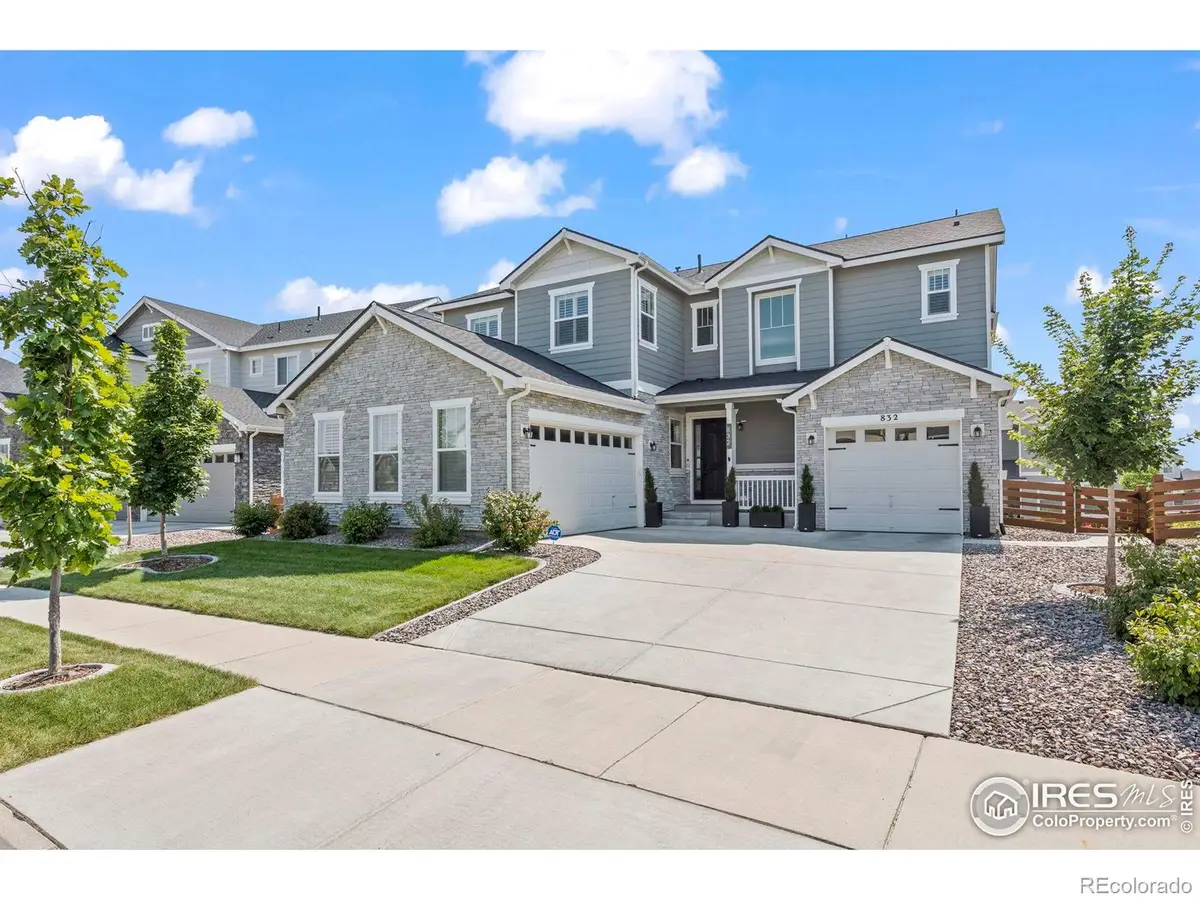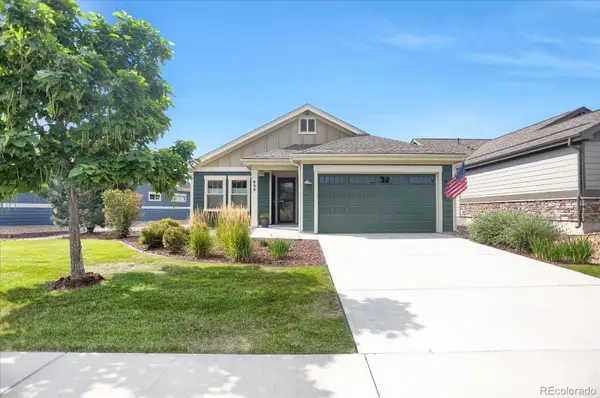832 Sundown Way, Erie, CO 80516
Local realty services provided by:RONIN Real Estate Professionals ERA Powered



832 Sundown Way,Erie, CO 80516
$1,095,000
- 6 Beds
- 6 Baths
- 5,259 sq. ft.
- Single family
- Active
Listed by:jen mcguirk3039493331
Office:jen realty
MLS#:IR1033942
Source:ML
Price summary
- Price:$1,095,000
- Price per sq. ft.:$208.21
- Monthly HOA dues:$96
About this home
Welcome home to a functional floorplan with space for everyone and upgrades galore!The welcoming entry features an office space w/glass French doors and built in shelving.You will appreciate the extensive enhanced luxury wide plank vinyl flooring throughout.Chefs dream kitchen w/extended custom designer marble backsplash,vented hood,Bosch appliances-double ovens/gas cooktop,large walk in pantry.The large island offers great space w/granite countertops&storage.The adjoining great room features gas fireplace&built in surround sound speakers.Spacious covered deck w/enclosure custom shade system&commercial grade heaters make this space an ideal four-season room.Enjoy mountain views plus the annual firework shows and frequent hot air balloons right from your private cover deck! Open both sets of oversized glass sliding doors to the great room and kitchen to double your entertaining space.You will enjoy the recently updated backyard with turf-grass&large built in gas firepit w/custom stone patio w/lighting&above ground garden beds w/drip lines.Convenient main floor guest suite w/adjoining private luxurious 3/4 bathroom w/upgraded marble shower&heated floors.Upstairs the spaciousness and functionality continues w/ a large open loft &laundry room w/sink&plenty of counter/cabinet space.The primary owners suite features upgraded bathroom w/double sinks, large walk in shower&soaking tub plus walk in closet.Bedrooms 3&4 upstairs are centered w/a jack and jill bathroom. Upper bedroom 5 has a walk in closet &another full bathroom at the hallway.The fully finished daylight basement offers bedroom number 6 w/large walk in closet.Great kitchenette&media area plus 3/4 bathroom make this basement a perfect spot for entertaining.Other upgrades include:new roof,epoxy garage w/custom storage system&EV outlets&exterior permanent holiday Jellylights.Close to brand new pool &top of the line community fitness center.Colliers Hill is just around the corner from new schools,trails
Contact an agent
Home facts
- Year built:2019
- Listing Id #:IR1033942
Rooms and interior
- Bedrooms:6
- Total bathrooms:6
- Full bathrooms:3
- Half bathrooms:1
- Living area:5,259 sq. ft.
Heating and cooling
- Cooling:Central Air
- Heating:Forced Air
Structure and exterior
- Roof:Composition
- Year built:2019
- Building area:5,259 sq. ft.
- Lot area:0.18 Acres
Schools
- High school:Erie
- Middle school:Soaring Heights
- Elementary school:Soaring Heights
Utilities
- Water:Public
- Sewer:Public Sewer
Finances and disclosures
- Price:$1,095,000
- Price per sq. ft.:$208.21
- Tax amount:$9,685 (2024)
New listings near 832 Sundown Way
- Open Sat, 10am to 12pmNew
 $799,900Active5 beds 4 baths3,849 sq. ft.
$799,900Active5 beds 4 baths3,849 sq. ft.1047 Magnolia Street, Erie, CO 80516
MLS# 3268180Listed by: NAVIGATE REALTY - Open Sat, 12am to 3pmNew
 $1,150,000Active4 beds 4 baths5,182 sq. ft.
$1,150,000Active4 beds 4 baths5,182 sq. ft.560 Indian Peaks Drive, Erie, CO 80516
MLS# 3211691Listed by: COLDWELL BANKER REALTY 56 - New
 $729,900Active3 beds 3 baths3,596 sq. ft.
$729,900Active3 beds 3 baths3,596 sq. ft.993 Stanley Court, Erie, CO 80516
MLS# 4525857Listed by: EXIT REALTY DTC, CHERRY CREEK, PIKES PEAK. - Open Sat, 11am to 1pmNew
 $995,000Active5 beds 4 baths3,209 sq. ft.
$995,000Active5 beds 4 baths3,209 sq. ft.2935 Hughs Drive, Erie, CO 80516
MLS# IR1041243Listed by: WK REAL ESTATE - Open Sat, 12 to 3pmNew
 $710,000Active4 beds 3 baths2,847 sq. ft.
$710,000Active4 beds 3 baths2,847 sq. ft.1057 Acadia Circle, Erie, CO 80516
MLS# 9201799Listed by: COPPER AND STONE REALTY - Coming Soon
 $769,900Coming Soon2 beds 2 baths
$769,900Coming Soon2 beds 2 baths688 Brennan Circle, Erie, CO 80516
MLS# 7345242Listed by: RESIDENT REALTY SOUTH METRO - New
 $709,950Active4 beds 2 baths1,819 sq. ft.
$709,950Active4 beds 2 baths1,819 sq. ft.2668 Sawyer Lane, Erie, CO 80026
MLS# 4770583Listed by: RICHMOND REALTY INC - New
 $559,900Active3 beds 3 baths2,184 sq. ft.
$559,900Active3 beds 3 baths2,184 sq. ft.599 Greenville Alley, Erie, CO 80516
MLS# IR1041021Listed by: COLDWELL BANKER REALTY-NOCO - New
 $725,000Active5 beds 4 baths2,769 sq. ft.
$725,000Active5 beds 4 baths2,769 sq. ft.1517 Stanley Drive, Erie, CO 80516
MLS# 3794911Listed by: NEST & PERCH REAL ESTATE - New
 $699,000Active4 beds 3 baths3,318 sq. ft.
$699,000Active4 beds 3 baths3,318 sq. ft.2083 Tundra Circle, Erie, CO 80516
MLS# IR1040998Listed by: THE COLORADO GROUP

