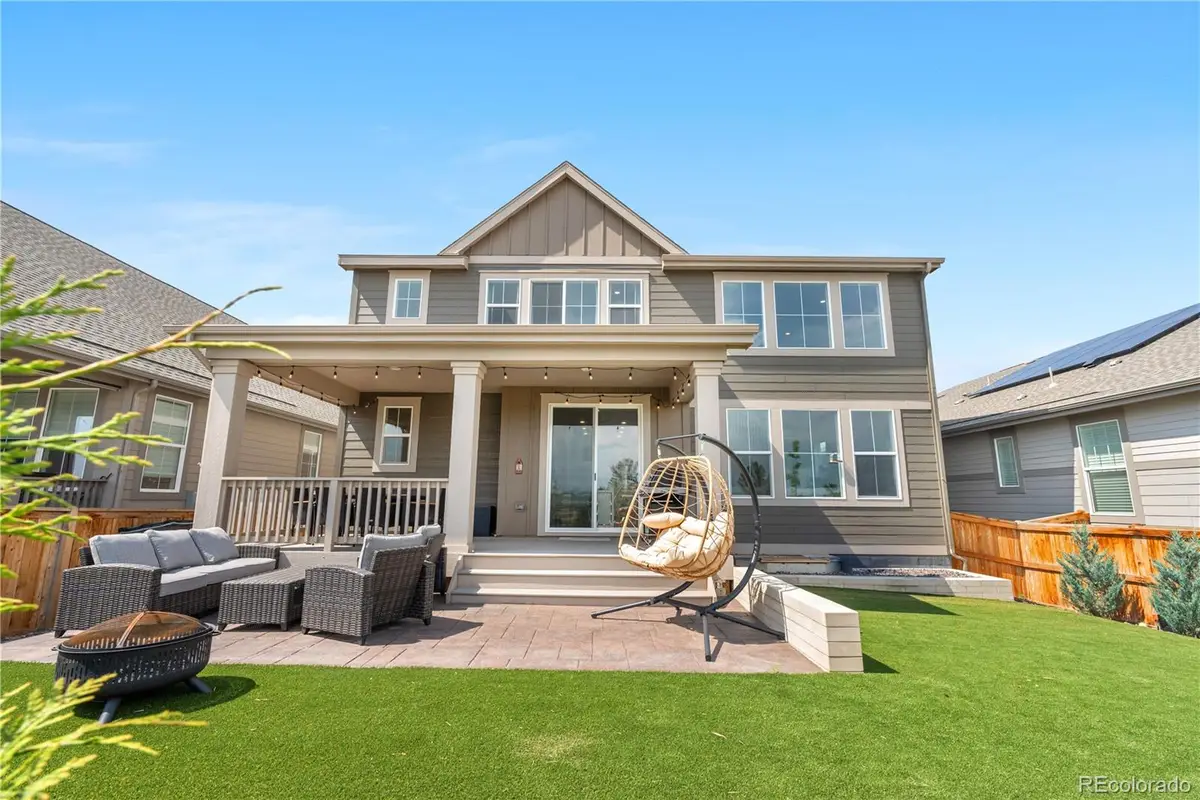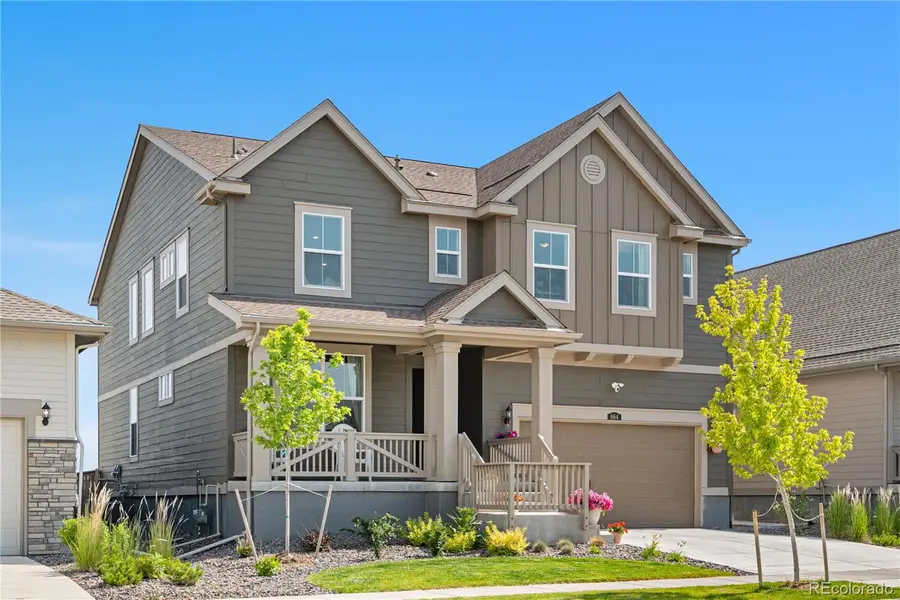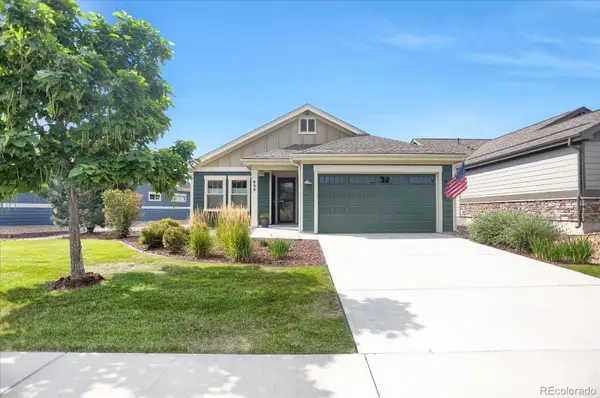864 Clover Loop, Erie, CO 80026
Local realty services provided by:LUX Denver ERA Powered



864 Clover Loop,Erie, CO 80026
$850,000
- 5 Beds
- 4 Baths
- 4,060 sq. ft.
- Single family
- Active
Listed by:kassidy bensonKassidy@LivingRoomDenver.com,303-720-8491
Office:living room real estate
MLS#:5869439
Source:ML
Price summary
- Price:$850,000
- Price per sq. ft.:$209.36
- Monthly HOA dues:$73
About this home
Welcome to the Stonehaven plan by Lennar in the new Parkdale community. Situated on a premium lot backing to open space, this home is better than a new with $30K in pro landscaping done. Entering the main level, you pass by the first bedroom (or office) and are greeted by gleams of natural light spilling from the two-story great room. The kitchen is equipped with resilient quartz countertops, an oversized kitchen island, and a custom Japandi tile bamboo-look backsplash. The living room ties everything together with a 200 square foot floor-to-ceiling porcelain feature wall accentuating the Colorado sky views flooding through the large two story windows. The gorgeous blonde EVP flooring is resistant to the walks of life. A thoughtful “tech nook” provides extra space for work and home organization and also functions as a mudroom leading to the 3-car tandem garage with high ceilings for storage options. Outside, enjoy extensive views overlooking open space and mountain views to the west from the 260+ square foot covered Trex deck leading to a stamped concrete patio for sitting and grilling. The lush, luxury landscaped backyard has 750 square feet of pet-safe turf, a perimeter of evergreen shrubs, and two flowering trees for year-round greenery. A beautiful open railing system leads to the upstairs, which has an owner's suite with large windows overlooking rolling valley hills and giving off scintillating nighttime lights in the distance. The en-suite bathroom has two walk-in closets. The second floor laundry room has brand new washer/dryer that are included. Two spacious bedrooms are connected by a Jack-and-Jill bathroom. There is a loft adjacent to the full bathroom that can be converted to a fifth bedroom by the seller. This house is equipped with two A/C units for the main and second floors enabled by Google Nest thermostats. Active solar panels are only $72/m. The 1000 square feet basement is unfinished, providing additional storage, play, and fitness space.
Contact an agent
Home facts
- Year built:2023
- Listing Id #:5869439
Rooms and interior
- Bedrooms:5
- Total bathrooms:4
- Full bathrooms:4
- Living area:4,060 sq. ft.
Heating and cooling
- Cooling:Central Air
- Heating:Active Solar, Forced Air, Natural Gas, Solar
Structure and exterior
- Roof:Composition
- Year built:2023
- Building area:4,060 sq. ft.
- Lot area:0.13 Acres
Schools
- High school:Centaurus
- Middle school:Angevine
- Elementary school:Sanchez
Utilities
- Water:Public
- Sewer:Public Sewer
Finances and disclosures
- Price:$850,000
- Price per sq. ft.:$209.36
- Tax amount:$9,111 (2024)
New listings near 864 Clover Loop
- Open Sat, 10am to 12pmNew
 $799,900Active5 beds 4 baths3,849 sq. ft.
$799,900Active5 beds 4 baths3,849 sq. ft.1047 Magnolia Street, Erie, CO 80516
MLS# 3268180Listed by: NAVIGATE REALTY - Open Sat, 12am to 3pmNew
 $1,150,000Active4 beds 4 baths5,182 sq. ft.
$1,150,000Active4 beds 4 baths5,182 sq. ft.560 Indian Peaks Drive, Erie, CO 80516
MLS# 3211691Listed by: COLDWELL BANKER REALTY 56 - New
 $729,900Active3 beds 3 baths3,596 sq. ft.
$729,900Active3 beds 3 baths3,596 sq. ft.993 Stanley Court, Erie, CO 80516
MLS# 4525857Listed by: EXIT REALTY DTC, CHERRY CREEK, PIKES PEAK. - Open Sat, 11am to 1pmNew
 $995,000Active5 beds 4 baths3,209 sq. ft.
$995,000Active5 beds 4 baths3,209 sq. ft.2935 Hughs Drive, Erie, CO 80516
MLS# IR1041243Listed by: WK REAL ESTATE - Open Sat, 12 to 3pmNew
 $710,000Active4 beds 3 baths2,847 sq. ft.
$710,000Active4 beds 3 baths2,847 sq. ft.1057 Acadia Circle, Erie, CO 80516
MLS# 9201799Listed by: COPPER AND STONE REALTY - Coming Soon
 $769,900Coming Soon2 beds 2 baths
$769,900Coming Soon2 beds 2 baths688 Brennan Circle, Erie, CO 80516
MLS# 7345242Listed by: RESIDENT REALTY SOUTH METRO - New
 $709,950Active4 beds 2 baths1,819 sq. ft.
$709,950Active4 beds 2 baths1,819 sq. ft.2668 Sawyer Lane, Erie, CO 80026
MLS# 4770583Listed by: RICHMOND REALTY INC - New
 $559,900Active3 beds 3 baths2,184 sq. ft.
$559,900Active3 beds 3 baths2,184 sq. ft.599 Greenville Alley, Erie, CO 80516
MLS# IR1041021Listed by: COLDWELL BANKER REALTY-NOCO - New
 $725,000Active5 beds 4 baths2,769 sq. ft.
$725,000Active5 beds 4 baths2,769 sq. ft.1517 Stanley Drive, Erie, CO 80516
MLS# 3794911Listed by: NEST & PERCH REAL ESTATE - New
 $699,000Active4 beds 3 baths3,318 sq. ft.
$699,000Active4 beds 3 baths3,318 sq. ft.2083 Tundra Circle, Erie, CO 80516
MLS# IR1040998Listed by: THE COLORADO GROUP

