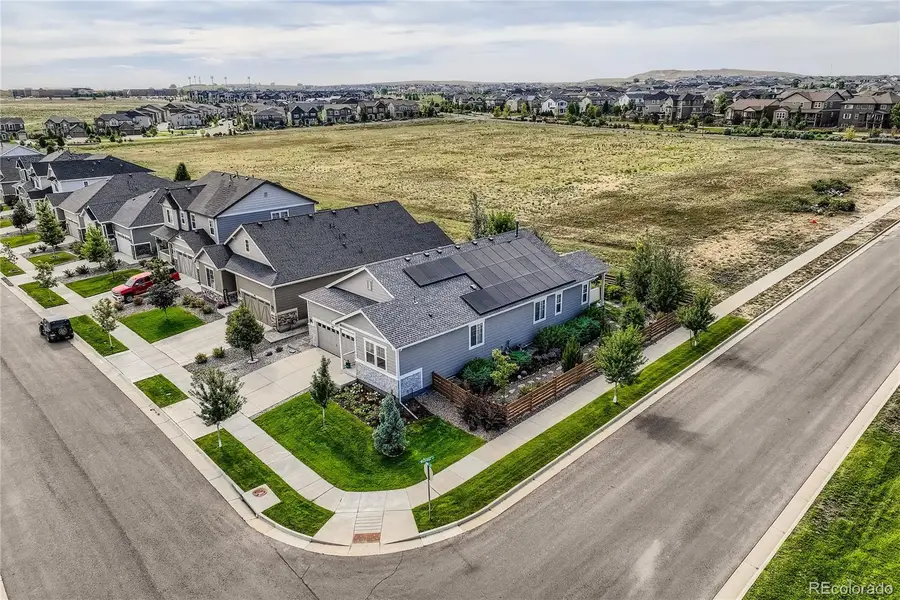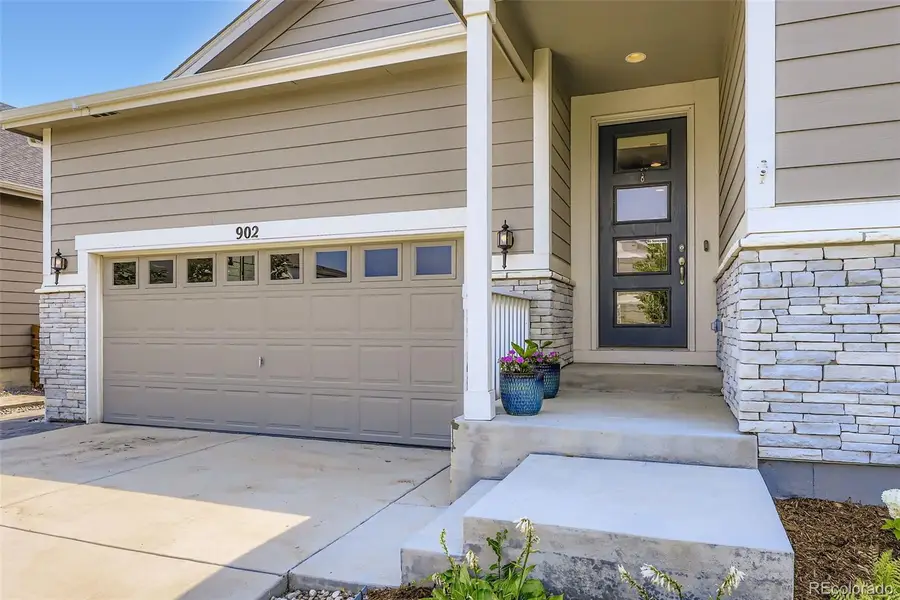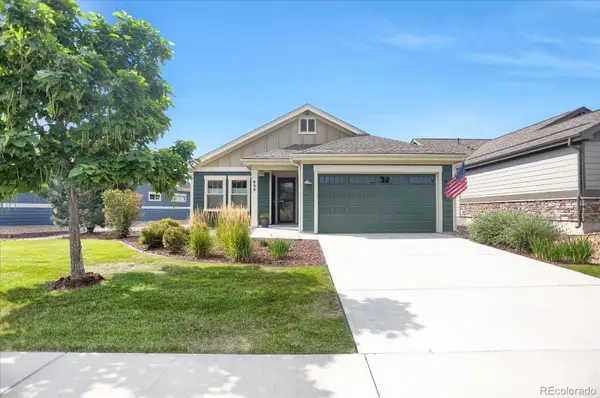902 Pinecliff Drive, Erie, CO 80516
Local realty services provided by:ERA Shields Real Estate



Listed by:kathleen hofstrakathy@kathyhofstra.com
Office:re/max professionals
MLS#:4806633
Source:ML
Price summary
- Price:$840,000
- Price per sq. ft.:$213.04
- Monthly HOA dues:$96
About this home
Welcome to this exceptional and nearly-new ranch located on a premium private corner lot in Collier Hills offering unparalleled privacy with no homes directly behind. This residence was meticulously constructed incorporating nearly every available upgrade. The home is further enhanced by the seller's addition of an active solar system for low utility bills. The gourmet kitchen is a chef's dream, featuring an expansive center island, solid wood cabinetry, top-of-the-line stainless steel appliances, quartz countertops, and dedicated pantry. Flowing seamlessly from the kitchen the living room offers a stylish tile fireplace, integrated surround sound, and direct access to your private outdoor oasis: a covered patio and a vibrant xeriscaped yard showcasing over 100 native perennial flowering plants and bushes. The oversized primary suite is a luxurious retreat with a coffered ceiling, spacious walk-in closet, and an upgraded 5-piece deluxe bath with a separate soaking tub and shower. Two additional main-floor bedrooms offer flexibility, with one perfectly suited as a study or home office. A convenient main-floor laundry/mud room offers one level living with the added bonus of the washer and dryer being included. The finished basement offers a remarkable secondary living space with 9-foot ceilings, a large wet bar designed like a full kitchen (with quartz counters and extensive cabinetry), a spacious recreation room with surround sound, two additional bedrooms, and a versatile exercise or hobby room. The finished two-car garage features a 220-volt Powerhub for convenient electric vehicle charging, epoxy floor and additional storage space. Throughout the home you'll find engineered wood floors, upgraded carpet, quartz countertops, and upgraded light fixtures. Even the holidays are covered with $5,800 in programmable Christmas lights! Colliers Hill planned community with pools, clubhouse, parks, playgrounds, and trails thriughout the neighborhood.
Contact an agent
Home facts
- Year built:2019
- Listing Id #:4806633
Rooms and interior
- Bedrooms:5
- Total bathrooms:3
- Full bathrooms:3
- Living area:3,943 sq. ft.
Heating and cooling
- Cooling:Central Air
- Heating:Active Solar, Forced Air, Natural Gas, Solar
Structure and exterior
- Roof:Composition
- Year built:2019
- Building area:3,943 sq. ft.
- Lot area:0.17 Acres
Schools
- High school:Erie
- Middle school:Soaring Heights
- Elementary school:Soaring Heights
Utilities
- Water:Public
- Sewer:Public Sewer
Finances and disclosures
- Price:$840,000
- Price per sq. ft.:$213.04
- Tax amount:$7,328 (2024)
New listings near 902 Pinecliff Drive
- Open Sat, 10am to 12pmNew
 $799,900Active5 beds 4 baths3,849 sq. ft.
$799,900Active5 beds 4 baths3,849 sq. ft.1047 Magnolia Street, Erie, CO 80516
MLS# 3268180Listed by: NAVIGATE REALTY - Open Sat, 12am to 3pmNew
 $1,150,000Active4 beds 4 baths5,182 sq. ft.
$1,150,000Active4 beds 4 baths5,182 sq. ft.560 Indian Peaks Drive, Erie, CO 80516
MLS# 3211691Listed by: COLDWELL BANKER REALTY 56 - New
 $729,900Active3 beds 3 baths3,596 sq. ft.
$729,900Active3 beds 3 baths3,596 sq. ft.993 Stanley Court, Erie, CO 80516
MLS# 4525857Listed by: EXIT REALTY DTC, CHERRY CREEK, PIKES PEAK. - Open Sat, 11am to 1pmNew
 $995,000Active5 beds 4 baths3,209 sq. ft.
$995,000Active5 beds 4 baths3,209 sq. ft.2935 Hughs Drive, Erie, CO 80516
MLS# IR1041243Listed by: WK REAL ESTATE - Open Sat, 12 to 3pmNew
 $710,000Active4 beds 3 baths2,847 sq. ft.
$710,000Active4 beds 3 baths2,847 sq. ft.1057 Acadia Circle, Erie, CO 80516
MLS# 9201799Listed by: COPPER AND STONE REALTY - Coming Soon
 $769,900Coming Soon2 beds 2 baths
$769,900Coming Soon2 beds 2 baths688 Brennan Circle, Erie, CO 80516
MLS# 7345242Listed by: RESIDENT REALTY SOUTH METRO - New
 $709,950Active4 beds 2 baths1,819 sq. ft.
$709,950Active4 beds 2 baths1,819 sq. ft.2668 Sawyer Lane, Erie, CO 80026
MLS# 4770583Listed by: RICHMOND REALTY INC - New
 $559,900Active3 beds 3 baths2,184 sq. ft.
$559,900Active3 beds 3 baths2,184 sq. ft.599 Greenville Alley, Erie, CO 80516
MLS# IR1041021Listed by: COLDWELL BANKER REALTY-NOCO - New
 $725,000Active5 beds 4 baths2,769 sq. ft.
$725,000Active5 beds 4 baths2,769 sq. ft.1517 Stanley Drive, Erie, CO 80516
MLS# 3794911Listed by: NEST & PERCH REAL ESTATE - New
 $699,000Active4 beds 3 baths3,318 sq. ft.
$699,000Active4 beds 3 baths3,318 sq. ft.2083 Tundra Circle, Erie, CO 80516
MLS# IR1040998Listed by: THE COLORADO GROUP

