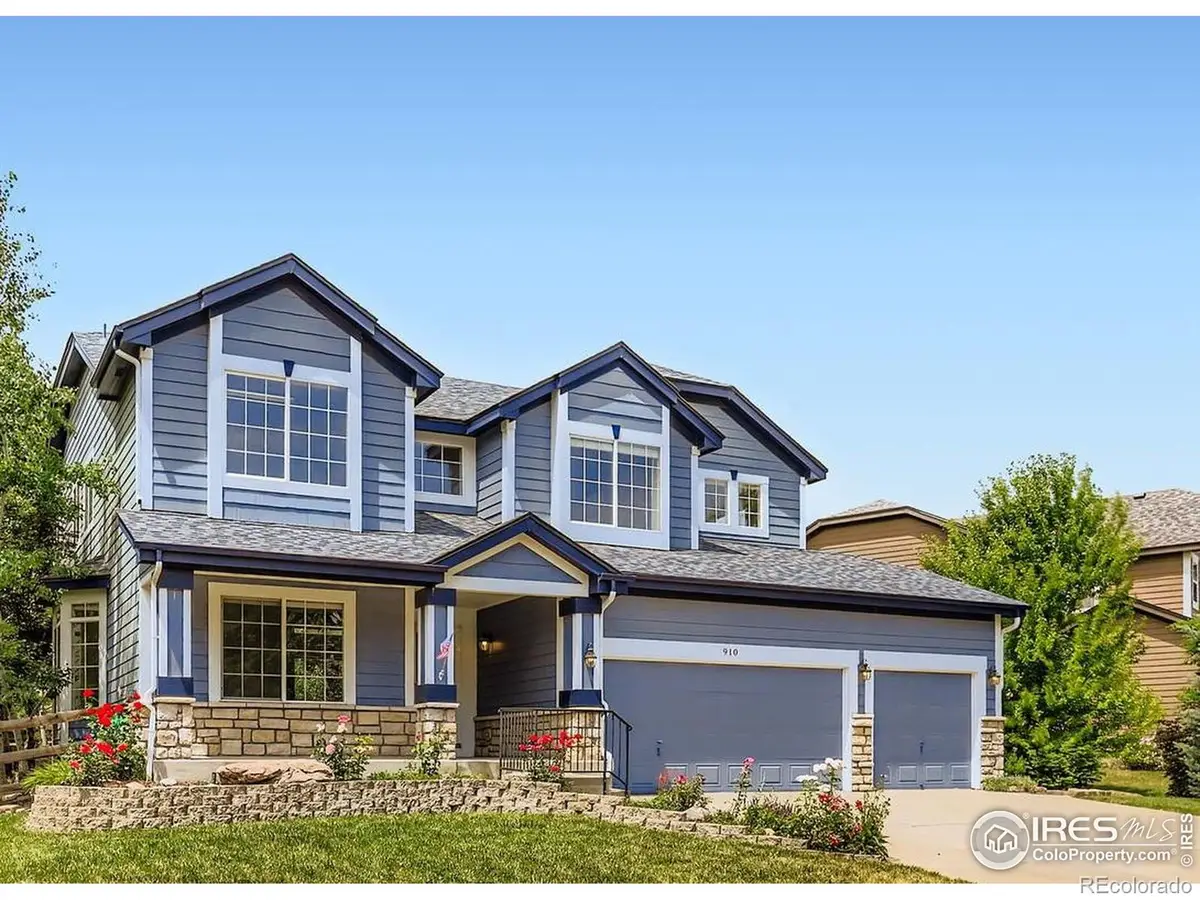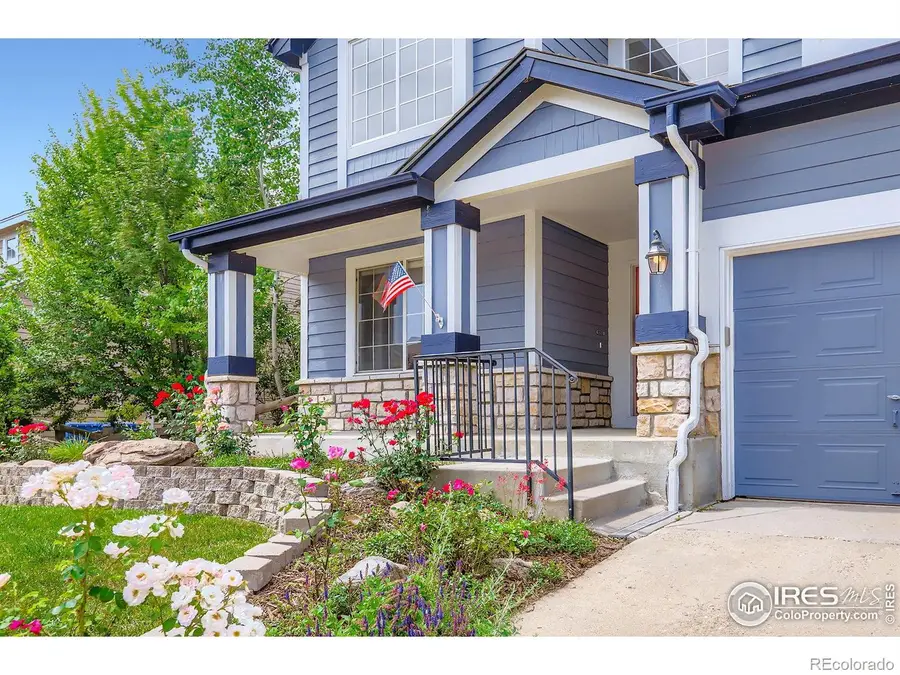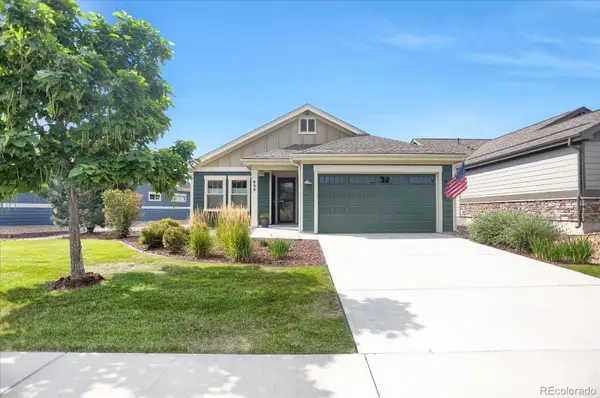910 Pope Drive, Erie, CO 80516
Local realty services provided by:ERA New Age



910 Pope Drive,Erie, CO 80516
$824,000
- 4 Beds
- 4 Baths
- 3,757 sq. ft.
- Single family
- Active
Listed by:bob grotluschen & susie donahue3035794682
Office:re/max of boulder, inc
MLS#:IR1032819
Source:ML
Price summary
- Price:$824,000
- Price per sq. ft.:$219.32
- Monthly HOA dues:$85.33
About this home
$15,000 UPGRADE ALLOWANCE! Don't miss this opportunity to own a highly sought-after Cabernet model in the desirable Orchard Glen community, ideally situated a large, private lot backing to a greenbelt. This popular Cabernet model features an open kitchen/family room layout, private main-level office, and a spacious primary suite with a huge walk-in closet on its own wing. The upstairs loft has been enclosed for a flex space that can be converted to a 4th bedroom( needs a closet). The basement is framed and ready for customization, with a completed full bathroom and framing for a bedroom and 2nd office. With 5 egress windows, the possibilities are wide open. Enjoy the outdoors with mature landscaping, extensive patio, neighborhood open spaces, and playground amenities - all in a welcoming community. Walking distance down the greenbelt to Meadowlark PK-8 in the Boulder Valley School District.
Contact an agent
Home facts
- Year built:2000
- Listing Id #:IR1032819
Rooms and interior
- Bedrooms:4
- Total bathrooms:4
- Full bathrooms:3
- Half bathrooms:1
- Living area:3,757 sq. ft.
Heating and cooling
- Cooling:Ceiling Fan(s), Central Air
- Heating:Forced Air
Structure and exterior
- Roof:Composition
- Year built:2000
- Building area:3,757 sq. ft.
- Lot area:0.24 Acres
Schools
- High school:Centaurus
- Middle school:Meadowlark
- Elementary school:Other
Utilities
- Water:Public
- Sewer:Public Sewer
Finances and disclosures
- Price:$824,000
- Price per sq. ft.:$219.32
- Tax amount:$5,594 (2024)
New listings near 910 Pope Drive
- Open Sat, 10am to 12pmNew
 $799,900Active5 beds 4 baths3,849 sq. ft.
$799,900Active5 beds 4 baths3,849 sq. ft.1047 Magnolia Street, Erie, CO 80516
MLS# 3268180Listed by: NAVIGATE REALTY - Open Sat, 12am to 3pmNew
 $1,150,000Active4 beds 4 baths5,182 sq. ft.
$1,150,000Active4 beds 4 baths5,182 sq. ft.560 Indian Peaks Drive, Erie, CO 80516
MLS# 3211691Listed by: COLDWELL BANKER REALTY 56 - New
 $729,900Active3 beds 3 baths3,596 sq. ft.
$729,900Active3 beds 3 baths3,596 sq. ft.993 Stanley Court, Erie, CO 80516
MLS# 4525857Listed by: EXIT REALTY DTC, CHERRY CREEK, PIKES PEAK. - Open Sat, 11am to 1pmNew
 $995,000Active5 beds 4 baths3,209 sq. ft.
$995,000Active5 beds 4 baths3,209 sq. ft.2935 Hughs Drive, Erie, CO 80516
MLS# IR1041243Listed by: WK REAL ESTATE - Open Sat, 12 to 3pmNew
 $710,000Active4 beds 3 baths2,847 sq. ft.
$710,000Active4 beds 3 baths2,847 sq. ft.1057 Acadia Circle, Erie, CO 80516
MLS# 9201799Listed by: COPPER AND STONE REALTY - Coming Soon
 $769,900Coming Soon2 beds 2 baths
$769,900Coming Soon2 beds 2 baths688 Brennan Circle, Erie, CO 80516
MLS# 7345242Listed by: RESIDENT REALTY SOUTH METRO - New
 $709,950Active4 beds 2 baths1,819 sq. ft.
$709,950Active4 beds 2 baths1,819 sq. ft.2668 Sawyer Lane, Erie, CO 80026
MLS# 4770583Listed by: RICHMOND REALTY INC - New
 $559,900Active3 beds 3 baths2,184 sq. ft.
$559,900Active3 beds 3 baths2,184 sq. ft.599 Greenville Alley, Erie, CO 80516
MLS# IR1041021Listed by: COLDWELL BANKER REALTY-NOCO - New
 $725,000Active5 beds 4 baths2,769 sq. ft.
$725,000Active5 beds 4 baths2,769 sq. ft.1517 Stanley Drive, Erie, CO 80516
MLS# 3794911Listed by: NEST & PERCH REAL ESTATE - New
 $699,000Active4 beds 3 baths3,318 sq. ft.
$699,000Active4 beds 3 baths3,318 sq. ft.2083 Tundra Circle, Erie, CO 80516
MLS# IR1040998Listed by: THE COLORADO GROUP

