944 Alpine Ridge Street, Erie, CO 80516
Local realty services provided by:ERA Teamwork Realty

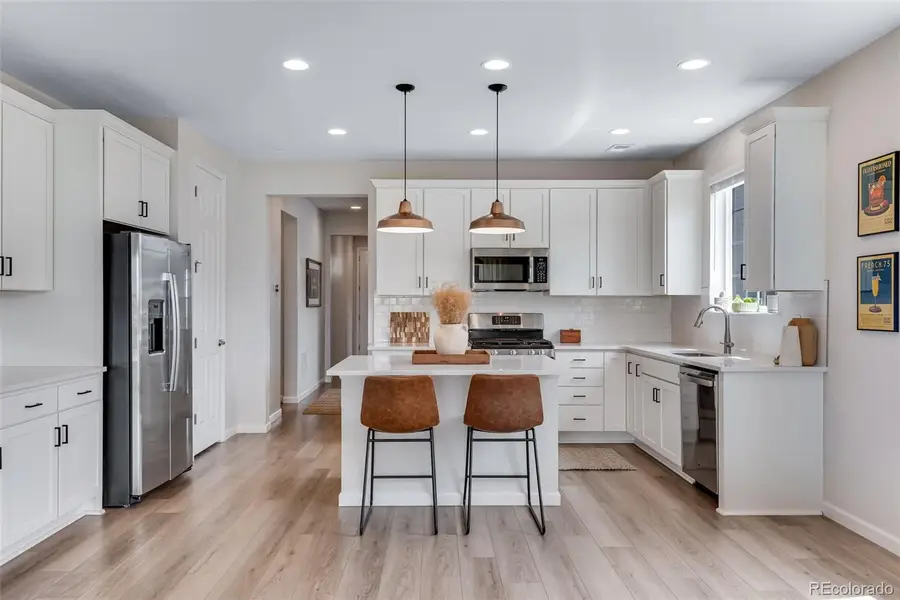
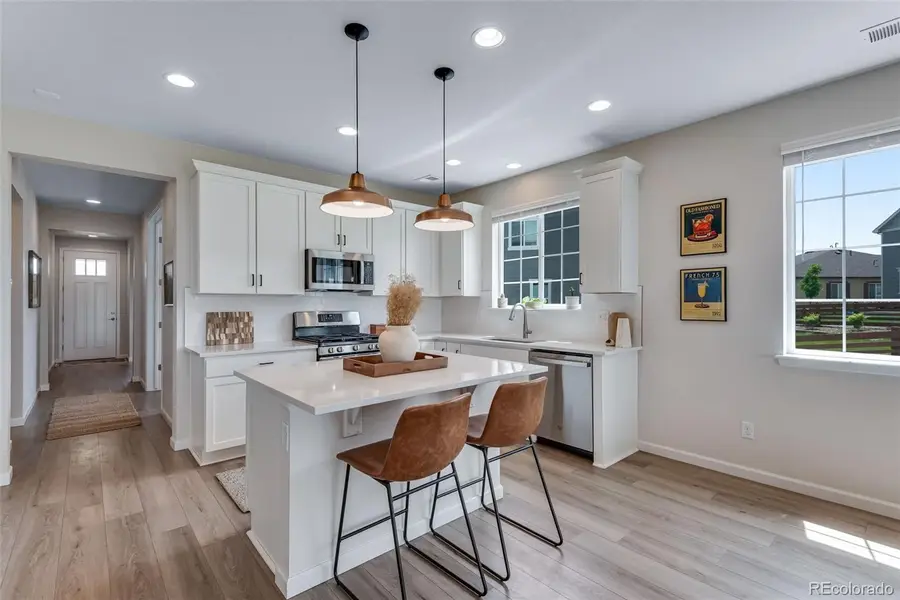
Upcoming open houses
- Sat, Aug 1610:00 am - 01:00 pm
Listed by:matthew kingMattKing@Kentwood.com,303-885-6738
Office:kentwood boulder valley
MLS#:8026554
Source:ML
Price summary
- Price:$630,000
- Price per sq. ft.:$347.87
- Monthly HOA dues:$96
About this home
Open house on 8-16-2025 has been canceled due to the home going under contract.
SELLER OFFERING 1 YEAR INTEREST RATE BUYDOWN WHEN USING PREFERRED LENDER. ASK LISTING AGENT FOR MORE DETAILS!
This stunning, nearly new 3-bedroom, 2-bathroom ranch is located in the sought-after Colliers Hill community and sits on a spacious and beautifully landscaped .28-acre lot backing to greenspace. Impeccably maintained and filled with natural light, this home offers comfort, privacy, and style in one of the fastest-growing areas in the country.
The inviting open floor plan includes a gourmet kitchen with quartz countertops, stainless steel appliances, a kitchen island, and flows into a cozy family room with a fireplace. Oversized sliding glass doors open to the covered patio and expansive backyard—perfect for indoor/outdoor living.
The private primary suite features a beautiful bay window, bringing in natural light and an open feeling, as well as a walk-in closet, and a tranquil view of your oversized backyard. Two secondary bedrooms are thoughtfully separated from the primary suite, offering added privacy for family or guests.
Enjoy access to 15 miles of scenic trails with breathtaking Rocky Mountain views, two community pools (including the newest one just a couple blocks away), multiple parks, and close to top-rated Erie schools. With easy access to Boulder, Denver, DIA, and Fort Collins—and close to exciting future commercial developments—this home offers both convenience and long-term value.
Don’t miss your chance to own this exceptional home in one of Erie’s premier neighborhoods!
Contact an agent
Home facts
- Year built:2023
- Listing Id #:8026554
Rooms and interior
- Bedrooms:3
- Total bathrooms:2
- Full bathrooms:1
- Living area:1,811 sq. ft.
Heating and cooling
- Cooling:Central Air
- Heating:Forced Air, Natural Gas
Structure and exterior
- Roof:Composition
- Year built:2023
- Building area:1,811 sq. ft.
- Lot area:0.29 Acres
Schools
- High school:Erie
- Middle school:Soaring Heights
- Elementary school:Soaring Heights
Utilities
- Water:Public
- Sewer:Public Sewer
Finances and disclosures
- Price:$630,000
- Price per sq. ft.:$347.87
- Tax amount:$4,733 (2024)
New listings near 944 Alpine Ridge Street
- New
 $609,900Active3 beds 3 baths17,229 sq. ft.
$609,900Active3 beds 3 baths17,229 sq. ft.145 Washington Street, Erie, CO 80516
MLS# IR1041455Listed by: SHELBIE GEHLE - New
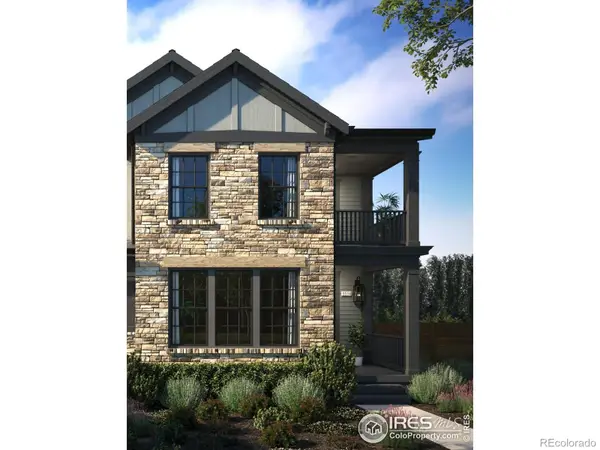 $619,900Active3 beds 3 baths1,877 sq. ft.
$619,900Active3 beds 3 baths1,877 sq. ft.155 Washington Street, Erie, CO 80516
MLS# IR1041444Listed by: SHELBIE GEHLE - New
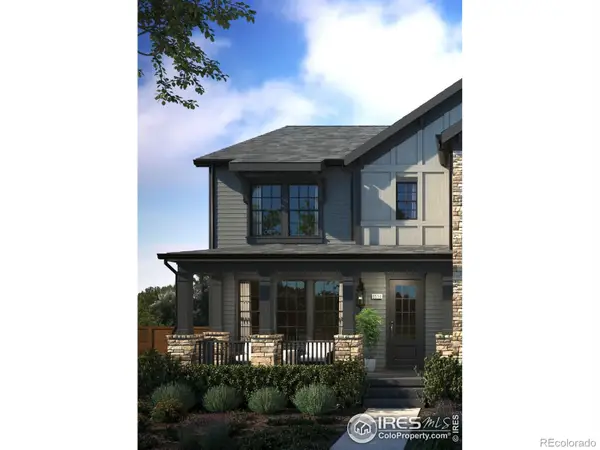 $604,900Active3 beds 3 baths1,723 sq. ft.
$604,900Active3 beds 3 baths1,723 sq. ft.161 Washington Street, Erie, CO 80516
MLS# IR1041448Listed by: SHELBIE GEHLE - New
 $674,900Active3 beds 3 baths2,148 sq. ft.
$674,900Active3 beds 3 baths2,148 sq. ft.171 Washington Street, Erie, CO 80516
MLS# IR1041426Listed by: SHELBIE GEHLE - Open Sat, 10am to 12pmNew
 $799,900Active5 beds 4 baths3,849 sq. ft.
$799,900Active5 beds 4 baths3,849 sq. ft.1047 Magnolia Street, Erie, CO 80516
MLS# 3268180Listed by: NAVIGATE REALTY - Open Sat, 12am to 3pmNew
 $1,150,000Active4 beds 4 baths5,182 sq. ft.
$1,150,000Active4 beds 4 baths5,182 sq. ft.560 Indian Peaks Drive, Erie, CO 80516
MLS# 3211691Listed by: COLDWELL BANKER REALTY 56 - New
 $729,900Active3 beds 3 baths3,596 sq. ft.
$729,900Active3 beds 3 baths3,596 sq. ft.993 Stanley Court, Erie, CO 80516
MLS# 4525857Listed by: EXIT REALTY DTC, CHERRY CREEK, PIKES PEAK. - Open Sat, 11am to 1pmNew
 $995,000Active5 beds 4 baths3,209 sq. ft.
$995,000Active5 beds 4 baths3,209 sq. ft.2935 Hughs Drive, Erie, CO 80516
MLS# IR1041243Listed by: WK REAL ESTATE - Open Sat, 12 to 3pmNew
 $710,000Active4 beds 3 baths2,847 sq. ft.
$710,000Active4 beds 3 baths2,847 sq. ft.1057 Acadia Circle, Erie, CO 80516
MLS# 9201799Listed by: COPPER AND STONE REALTY - Coming Soon
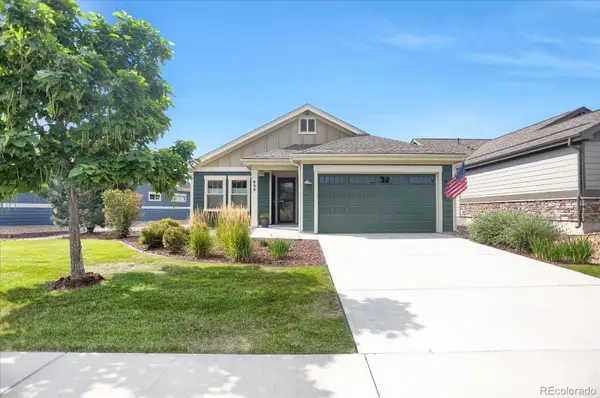 $769,900Coming Soon2 beds 2 baths
$769,900Coming Soon2 beds 2 baths688 Brennan Circle, Erie, CO 80516
MLS# 7345242Listed by: RESIDENT REALTY SOUTH METRO

