10400 Foxfire Street, Firestone, CO 80504
Local realty services provided by:LUX Denver ERA Powered
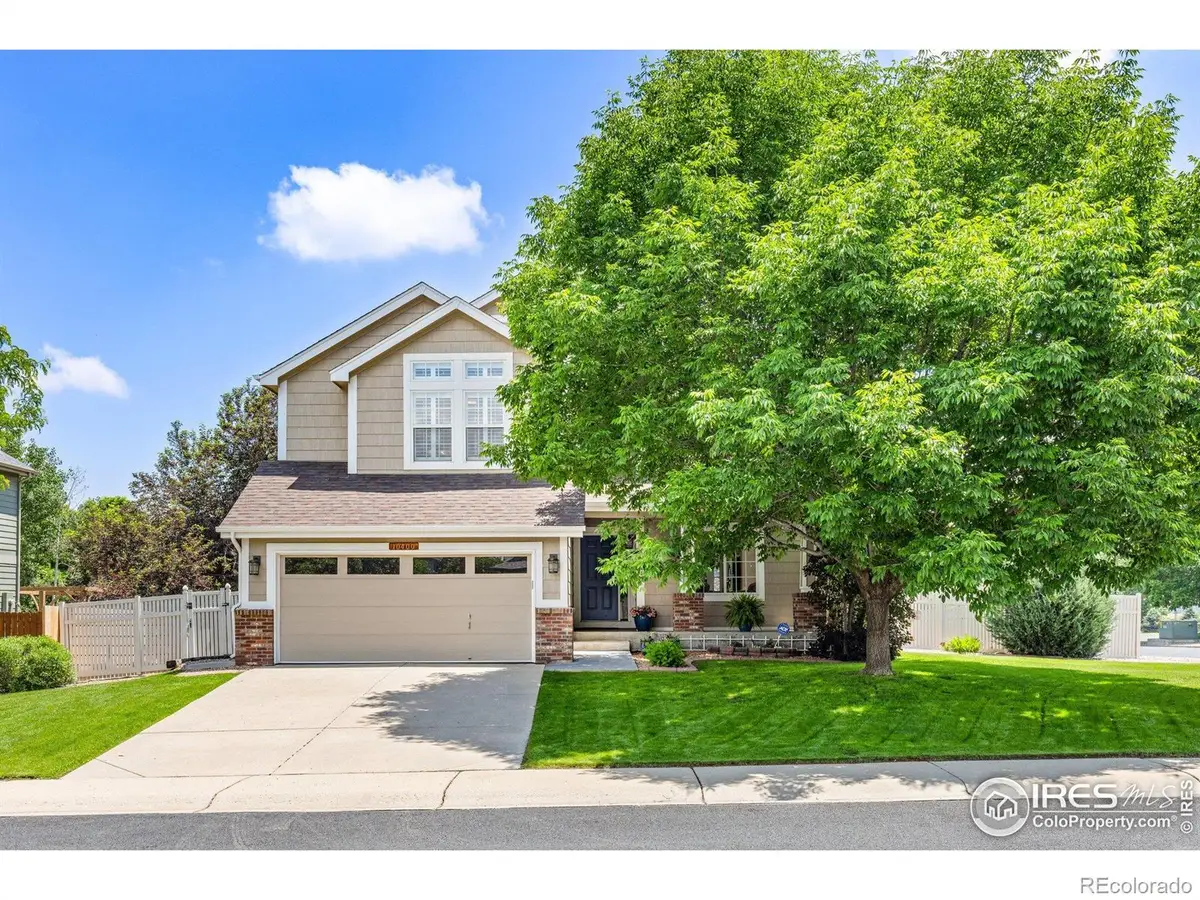
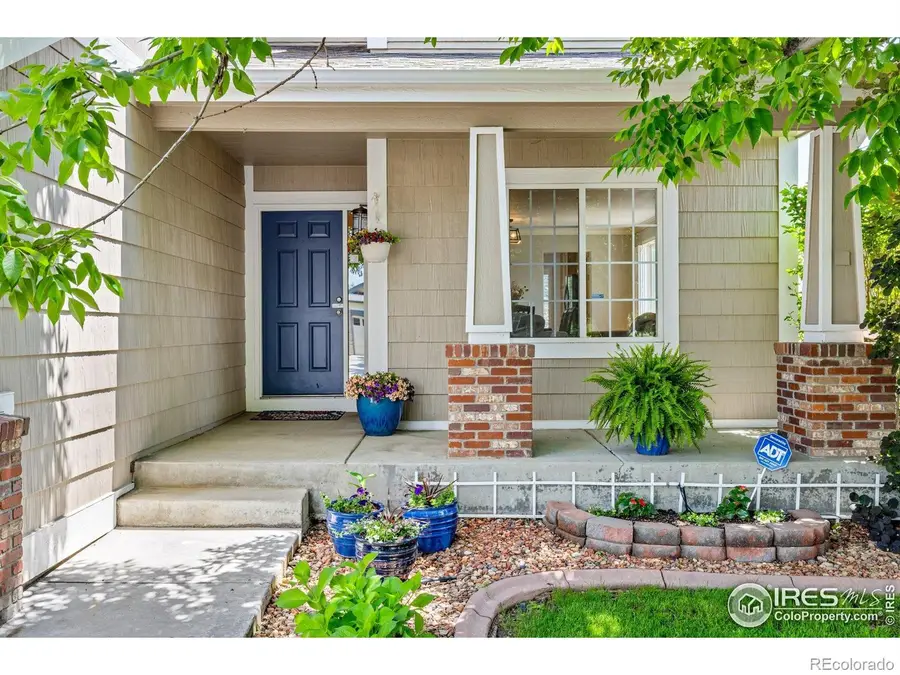
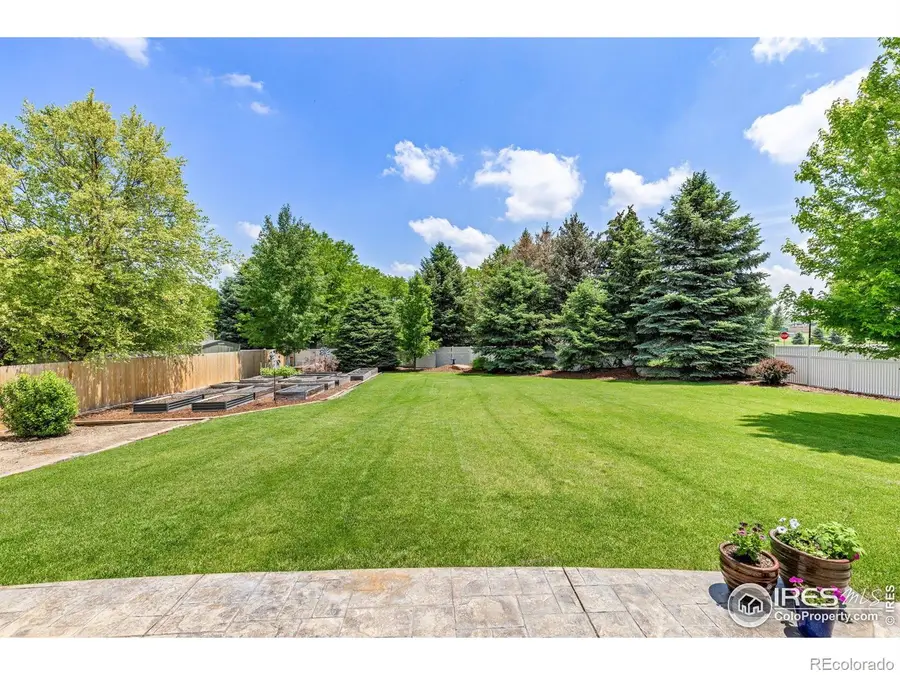
10400 Foxfire Street,Firestone, CO 80504
$649,000
- 4 Beds
- 3 Baths
- 3,413 sq. ft.
- Single family
- Active
Listed by:jenni lovins3035797499
Office:lovins real estate
MLS#:IR1036213
Source:ML
Price summary
- Price:$649,000
- Price per sq. ft.:$190.16
- Monthly HOA dues:$35.67
About this home
oPeN hOuSe SaTuRdAy 11-1! NOW WITH A BRAND NEW CLASS 4 ROOF! If you're looking for a home on a large lot in an established Firestone neighborhood where you can keep your RV parked all year, with no metro tax and low HOA, you gotta see this one! One of only 11 properties backing to Frontier St and the Firestone Trail which also allow the unique freedom to build an additional 800 sq ft detached garage, shop or greenhouse. The stamped concrete extended back patio welcomes you to the gorgeous, green .4 acre lot, lined with mature evergreens to the east and ready for your amazing fruit and vegetable garden with over a dozen existing garden beds and room for all the yard games and activities! Offering 3 bedrooms + main floor office and upstairs loft, 3 bathrooms and professionally finished basement, this home is designed for comfortable living and easy entertaining. Upgraded with a brand new class 4 roof, exterior paint in 2021, new water heater in 2022, quartz countertops & stainless steel appliances in the kitchen, radon mitigation system and plantation shutters throughout. Potential RV parking spot from the fence to the backyard tree is 15'x32', new driveway is allowed. Just a short walk to the Carbon Valley Regional Library, disc golf course & new dog park, Firestone Sports Complex, Coal Ridge MS, Prairie Ridge Elementary and Harney Park. A quick drive to i25 and easy commute to Denver, Boulder, Ft. Collins and DIA.
Contact an agent
Home facts
- Year built:2001
- Listing Id #:IR1036213
Rooms and interior
- Bedrooms:4
- Total bathrooms:3
- Full bathrooms:2
- Half bathrooms:1
- Living area:3,413 sq. ft.
Heating and cooling
- Cooling:Central Air
- Heating:Forced Air
Structure and exterior
- Roof:Composition
- Year built:2001
- Building area:3,413 sq. ft.
- Lot area:0.4 Acres
Schools
- High school:Frederick
- Middle school:Coal Ridge
- Elementary school:Prairie Ridge
Utilities
- Water:Public
- Sewer:Public Sewer
Finances and disclosures
- Price:$649,000
- Price per sq. ft.:$190.16
- Tax amount:$3,561 (2024)
New listings near 10400 Foxfire Street
- Coming SoonOpen Sat, 10am to 1pm
 $520,000Coming Soon3 beds 3 baths
$520,000Coming Soon3 beds 3 baths4146 Limestone Avenue, Longmont, CO 80504
MLS# 4616409Listed by: REAL BROKER, LLC DBA REAL - New
 $620,000Active4 beds 2 baths3,028 sq. ft.
$620,000Active4 beds 2 baths3,028 sq. ft.8891 Foxfire Street, Firestone, CO 80504
MLS# 2910942Listed by: LEGACY 100 REAL ESTATE PARTNERS LLC - Coming Soon
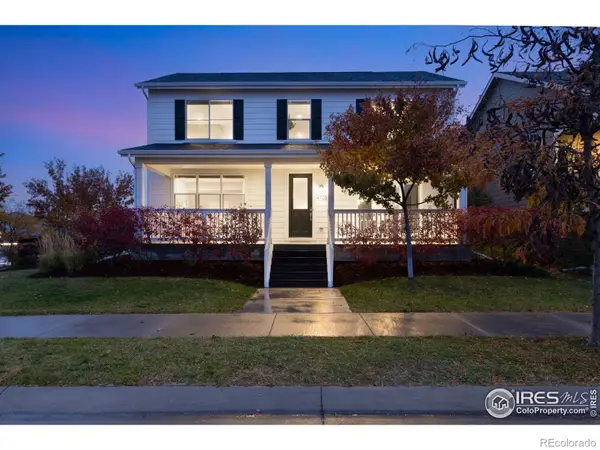 $599,000Coming Soon3 beds 3 baths
$599,000Coming Soon3 beds 3 baths4702 Clear Creek Drive, Longmont, CO 80504
MLS# IR1041319Listed by: COMPASS - BOULDER - New
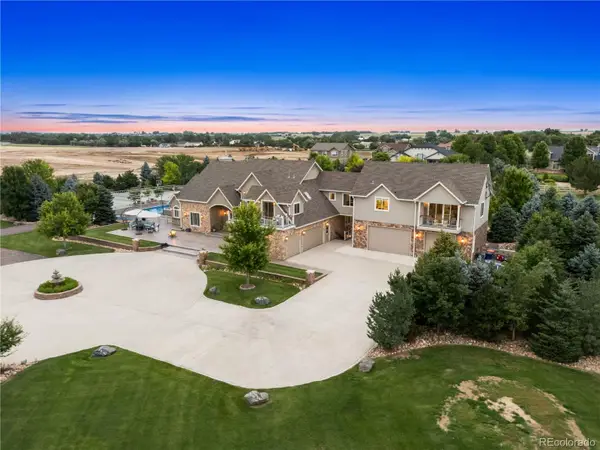 $2,425,000Active-- beds -- baths6,908 sq. ft.
$2,425,000Active-- beds -- baths6,908 sq. ft.6715 Owl Lake Drive, Firestone, CO 80504
MLS# 6028951Listed by: LIV SOTHEBY'S INTERNATIONAL REALTY - New
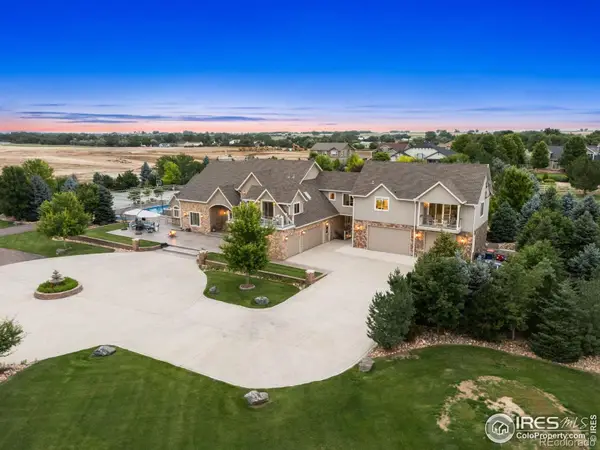 $2,425,000Active7 beds 7 baths6,908 sq. ft.
$2,425,000Active7 beds 7 baths6,908 sq. ft.6715 Owl Lake Drive, Firestone, CO 80504
MLS# IR1041155Listed by: LIV SOTHEBY'S INTL REALTY - Open Sat, 10:30am to 12:30pmNew
 $555,000Active5 beds 3 baths2,788 sq. ft.
$555,000Active5 beds 3 baths2,788 sq. ft.5822 Shenandoah Avenue, Firestone, CO 80504
MLS# IR1041105Listed by: COLDWELL BANKER REALTY-NOCO - New
 $389,900Active3 beds 2 baths1,362 sq. ft.
$389,900Active3 beds 2 baths1,362 sq. ft.119 Jackson Drive, Firestone, CO 80520
MLS# 2977004Listed by: PREMIER COMMUNITY HOMES - New
 $850,000Active5 beds 3 baths4,368 sq. ft.
$850,000Active5 beds 3 baths4,368 sq. ft.5046 Rangeview Avenue, Longmont, CO 80504
MLS# IR1040702Listed by: JAMES J DANZL - New
 $585,000Active5 beds 4 baths2,507 sq. ft.
$585,000Active5 beds 4 baths2,507 sq. ft.5211 Remington Avenue, Firestone, CO 80504
MLS# 4397074Listed by: LPT REALTY - New
 $1,024,950Active7 beds 8 baths6,667 sq. ft.
$1,024,950Active7 beds 8 baths6,667 sq. ft.5701 Wayfarer Circle, Firestone, CO 80504
MLS# 3917107Listed by: RICHMOND REALTY INC
