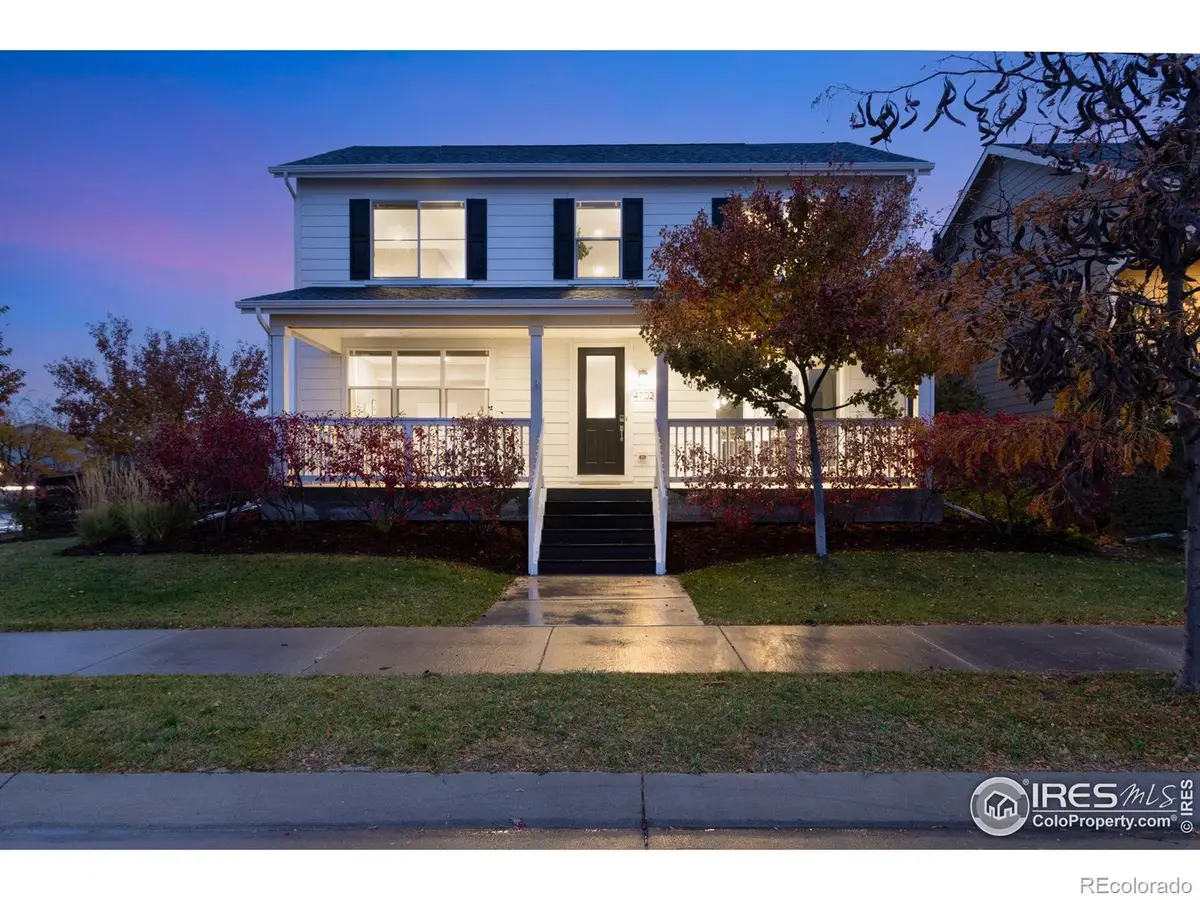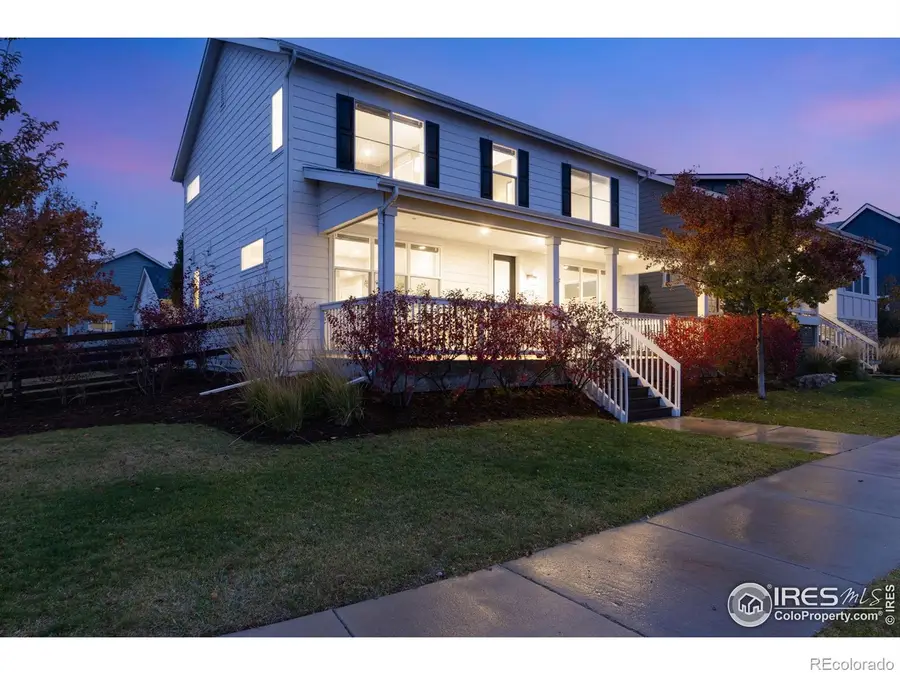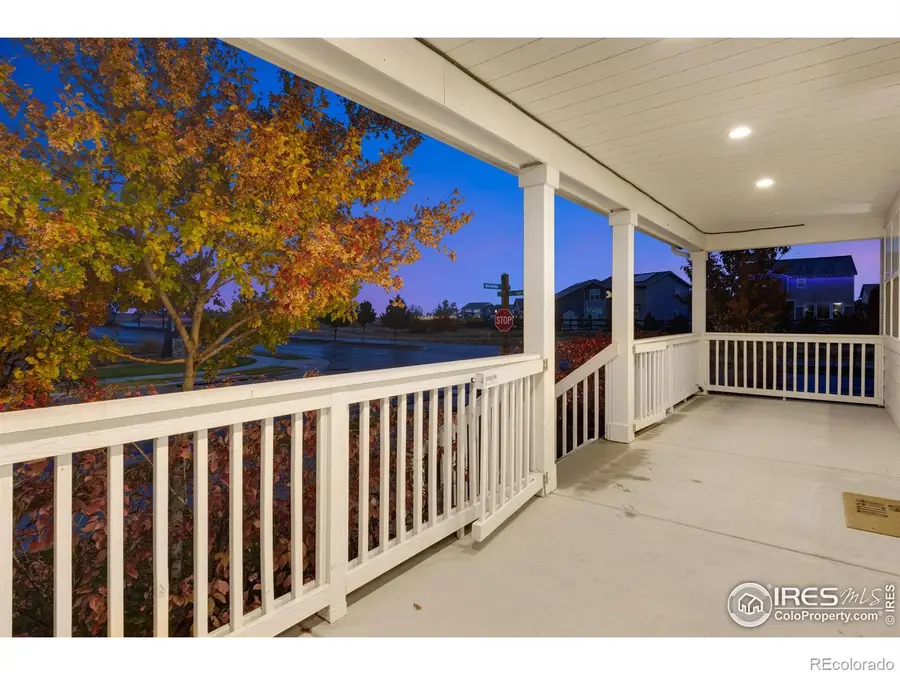4702 Clear Creek Drive, Longmont, CO 80504
Local realty services provided by:LUX Denver ERA Powered



4702 Clear Creek Drive,Longmont, CO 80504
$599,000
- 3 Beds
- 3 Baths
- 2,098 sq. ft.
- Single family
- Active
Listed by:lindsey hughes7204562576
Office:compass - boulder
MLS#:IR1041319
Source:ML
Price summary
- Price:$599,000
- Price per sq. ft.:$285.51
About this home
Welcome to 4702 Clear Creek Drive-a pristine former model home in the sought-after Barefoot Lakes community, where style, comfort, and convenience meet. From the moment you arrive, the home's corner-lot setting offers an open, spacious feel, while its ideal location-midway between Northern Colorado and Denver-makes commuting effortless. The expansive covered front porch is tailor-made for easy rocking-chair living. Inside, you'll find designer touches and thoughtful upgrades throughout. The main level is an entertainer's dream, with an airy open layout that flows seamlessly from the inviting family room to the elegant dining area and into the gourmet kitchen. A massive island, high-end finishes, and abundant storage make this kitchen the true heart of the home. A dedicated laundry room on this level adds everyday convenience. Upstairs, three bedrooms and a versatile loft provide flexible living options for work, play, or relaxation. The primary suite is a private retreat, featuring two walk-in closets and a spa-inspired en-suite bath designed for unwinding in style. Step outside to a generously sized, fully fenced backyard-complete with mature landscaping-perfect for gatherings, play, or quiet moments under the Colorado sky. The oversized, 3-car finished garage with built-in shelving offers ample storage for all your gear or toys. Living here means enjoying Barefoot Lakes' incredible amenities: sparkling lakes, miles of trails, scenic parks, a community pool, and a clubhouse with a state-of-the-art fitness center. This is more than a home-it's a lifestyle of connection, recreation, and everyday ease.
Contact an agent
Home facts
- Year built:2016
- Listing Id #:IR1041319
Rooms and interior
- Bedrooms:3
- Total bathrooms:3
- Full bathrooms:1
- Half bathrooms:1
- Living area:2,098 sq. ft.
Heating and cooling
- Cooling:Central Air
- Heating:Forced Air
Structure and exterior
- Roof:Composition
- Year built:2016
- Building area:2,098 sq. ft.
- Lot area:0.18 Acres
Schools
- High school:Mead
- Middle school:Mead
- Elementary school:Mead
Utilities
- Water:Public
- Sewer:Public Sewer
Finances and disclosures
- Price:$599,000
- Price per sq. ft.:$285.51
- Tax amount:$5,147 (2024)
New listings near 4702 Clear Creek Drive
- New
 $430,000Active3 beds 2 baths1,546 sq. ft.
$430,000Active3 beds 2 baths1,546 sq. ft.1703 Whitehall Drive #10B, Longmont, CO 80504
MLS# 4181128Listed by: LPT REALTY - New
 $479,000Active3 beds 3 baths1,576 sq. ft.
$479,000Active3 beds 3 baths1,576 sq. ft.690 Stonebridge Drive, Longmont, CO 80503
MLS# IR1041416Listed by: RE/MAX OF BOULDER, INC - New
 $489,000Active3 beds 2 baths1,272 sq. ft.
$489,000Active3 beds 2 baths1,272 sq. ft.2155 Hackberry Circle, Longmont, CO 80501
MLS# IR1041413Listed by: COLDWELL BANKER REALTY-BOULDER - New
 $1,350,000Active5 beds 4 baths4,229 sq. ft.
$1,350,000Active5 beds 4 baths4,229 sq. ft.2316 Horseshoe Circle, Longmont, CO 80504
MLS# 5380649Listed by: COLDWELL BANKER REALTY - NOCO - New
 $850,000Active5 beds 3 baths5,112 sq. ft.
$850,000Active5 beds 3 baths5,112 sq. ft.653 Glenarbor Circle, Longmont, CO 80504
MLS# 7062523Listed by: HOMESMART - New
 $540,000Active3 beds 3 baths2,202 sq. ft.
$540,000Active3 beds 3 baths2,202 sq. ft.2407 Pratt Street, Longmont, CO 80501
MLS# 3422201Listed by: ARIA KHOSRAVI - Coming SoonOpen Sat, 10am to 1pm
 $520,000Coming Soon3 beds 3 baths
$520,000Coming Soon3 beds 3 baths4146 Limestone Avenue, Longmont, CO 80504
MLS# 4616409Listed by: REAL BROKER, LLC DBA REAL - Open Sun, 10am to 12pmNew
 $625,000Active4 beds 3 baths3,336 sq. ft.
$625,000Active4 beds 3 baths3,336 sq. ft.2014 Red Cloud Road, Longmont, CO 80504
MLS# IR1041377Listed by: ST VRAIN REALTY LLC - Coming Soon
 $575,000Coming Soon3 beds 3 baths
$575,000Coming Soon3 beds 3 baths1818 Clover Creek Drive, Longmont, CO 80503
MLS# IR1041364Listed by: THE AGENCY - BOULDER - Open Sat, 12 to 2pmNew
 $385,000Active1 beds 1 baths883 sq. ft.
$385,000Active1 beds 1 baths883 sq. ft.2018 Ionosphere Street #8, Longmont, CO 80504
MLS# IR1041339Listed by: COMPASS - BOULDER
