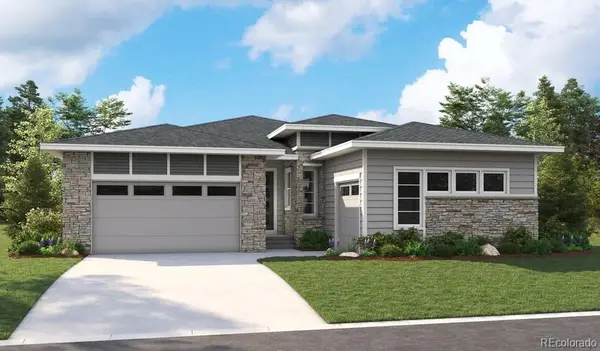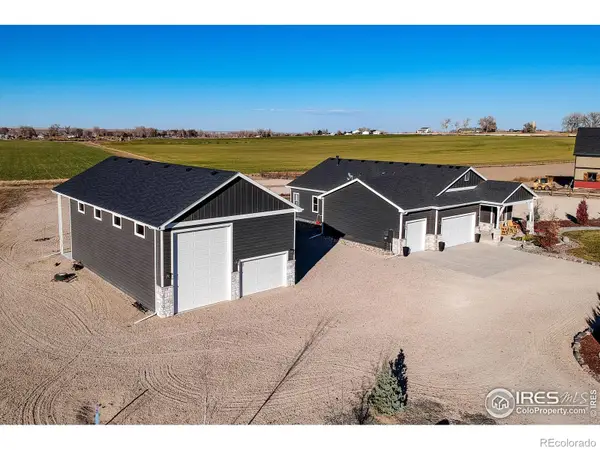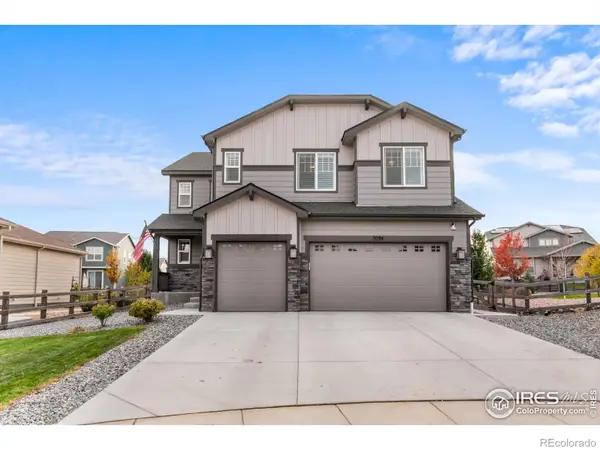10414 Cherryvale Street, Firestone, CO 80504
Local realty services provided by:ERA Teamwork Realty
10414 Cherryvale Street,Firestone, CO 80504
$620,000
- 4 Beds
- 4 Baths
- 4,150 sq. ft.
- Single family
- Pending
Listed by: marie warren3038842111
Office: coldwell banker realty-noco
MLS#:IR1041741
Source:ML
Price summary
- Price:$620,000
- Price per sq. ft.:$149.4
- Monthly HOA dues:$80
About this home
Stunning 2-Story Home in one of Firestone's most sought-after neighborhoods! This spacious 4-bedroom residence is designed for comfort, versatility, and style. The main-floor primary suite boasts a luxurious 5-piece ensuite, while the junior suite upstairs is ideal for guests, an au pair, or multi-generational living. The gourmet kitchen is a true highlight, featuring 42" cream cabinetry and slab granite countertops. Every bathroom is beautifully appointed with granite or quartz finishes, and the generously sized bedrooms offer far more space than you'll typically find.Situated on a corner-style lot, the property showcases expansive patios and inviting outdoor living areas. A 3-car garage and an oversized unfinished basement provide abundant storage and room for future expansion. With an HOA that includes trash service and neighborhood maintenance, you'll have more time to enjoy the comfort of your home and the convenience of this incredible community.
Contact an agent
Home facts
- Year built:2017
- Listing ID #:IR1041741
Rooms and interior
- Bedrooms:4
- Total bathrooms:4
- Full bathrooms:2
- Half bathrooms:1
- Living area:4,150 sq. ft.
Heating and cooling
- Cooling:Central Air
- Heating:Forced Air
Structure and exterior
- Roof:Composition
- Year built:2017
- Building area:4,150 sq. ft.
- Lot area:0.19 Acres
Schools
- High school:Mead
- Middle school:Coal Ridge
- Elementary school:Centennial
Utilities
- Water:Public
Finances and disclosures
- Price:$620,000
- Price per sq. ft.:$149.4
- Tax amount:$3,668 (2024)
New listings near 10414 Cherryvale Street
- New
 $599,000Active3 beds 2 baths3,957 sq. ft.
$599,000Active3 beds 2 baths3,957 sq. ft.10166 Scenic Court, Firestone, CO 80504
MLS# IR1047596Listed by: RE/MAX NEXUS - New
 $518,000Active3 beds 3 baths3,006 sq. ft.
$518,000Active3 beds 3 baths3,006 sq. ft.11420 Coal Ridge Street, Firestone, CO 80504
MLS# IR1047571Listed by: RE/MAX NEXUS - Open Sun, 11am to 3pmNew
 $619,000Active4 beds 4 baths2,932 sq. ft.
$619,000Active4 beds 4 baths2,932 sq. ft.4701 Colorado River Drive, Firestone, CO 80504
MLS# IR1047539Listed by: REAL ASSETS CHEA GROUP - New
 $899,950Active5 beds 4 baths4,928 sq. ft.
$899,950Active5 beds 4 baths4,928 sq. ft.5706 Wayfarer Circle, Firestone, CO 80504
MLS# 6759229Listed by: RICHMOND REALTY INC - Open Sat, 11am to 2pmNew
 $540,000Active4 beds 4 baths3,480 sq. ft.
$540,000Active4 beds 4 baths3,480 sq. ft.6815 Summerset Avenue, Longmont, CO 80504
MLS# 4817989Listed by: SELLSTATE ALTITUDE REALTY - New
 $1,150,000Active5 beds 3 baths3,147 sq. ft.
$1,150,000Active5 beds 3 baths3,147 sq. ft.10479 Panorama Circle, Firestone, CO 80504
MLS# IR1047393Listed by: EQUITY COLORADO-FRONT RANGE - New
 $899,000Active5 beds 5 baths4,401 sq. ft.
$899,000Active5 beds 5 baths4,401 sq. ft.5094 Sanctuary Avenue, Firestone, CO 80504
MLS# IR1047282Listed by: RE/MAX ALLIANCE-LONGMONT - New
 $599,000Active4 beds 3 baths2,518 sq. ft.
$599,000Active4 beds 3 baths2,518 sq. ft.8923 Farmdale Street, Longmont, CO 80504
MLS# 2928493Listed by: EXP REALTY, LLC - New
 $430,000Active4 beds 1 baths1,319 sq. ft.
$430,000Active4 beds 1 baths1,319 sq. ft.677 2nd Street, Firestone, CO 80520
MLS# IR1047179Listed by: COLDWELL BANKER REALTY-NOCO - New
 $599,900Active4 beds 4 baths3,838 sq. ft.
$599,900Active4 beds 4 baths3,838 sq. ft.5869 Scenic Avenue, Firestone, CO 80504
MLS# 8214624Listed by: HOME SAVINGS REALTY
