11449 Coal Ridge Street, Firestone, CO 80504
Local realty services provided by:RONIN Real Estate Professionals ERA Powered
11449 Coal Ridge Street,Firestone, CO 80504
$569,000
- 5 Beds
- 3 Baths
- 3,108 sq. ft.
- Single family
- Active
Listed by:sheena rosenquist3035075223
Office:st vrain realty llc.
MLS#:IR1043229
Source:ML
Price summary
- Price:$569,000
- Price per sq. ft.:$183.08
- Monthly HOA dues:$25
About this home
Nestled on a quiet street in Firestone's Mountain Shadows subdivision, this ranch-style home pairs modern updates with inviting spaces inside and out. Thoughtfully designed, it offers 5 bedrooms, 3 bathrooms, and a finished basement that enhances the home's comfort and versatility. An open layout defines the main level, where the kitchen, dining, and living areas flow together seamlessly. The kitchen features granite countertops and a gas range, while a screened-in porch off the dining room provides a natural extension of the living space and a gateway to the backyard. Here, fruit trees, built-in planter boxes, a flagstone patio, and a dedicated dog run create a setting that feels both cultivated and welcoming. The primary suite enjoys quiet separation from the secondary bedrooms and includes a walk-in closet and attached 3/4 bath. Fresh paint, new sinks, and an elegant quartz countertop give this retreat a polished feel. The finished basement features two additional bedrooms, a full bathroom, a wet bar, and a comfortable flex/rec room. With fresh paint in the bathroom and a versatile layout, this level provides space for guests, gatherings, or quiet downtime. Freshly painted baseboards and trim complete the updates throughout the home. Major improvements include a full roof replacement in 2023, a new central A/C with upgraded indoor system (2023), a new dishwasher (2024), and a new microwave (2025). With nearby access to Mountain Shadows Park - complete with playgrounds, open space, walking trails, and the community's new bike park & pump track - this home combines thoughtful updates with a setting designed for everyday enjoyment.
Contact an agent
Home facts
- Year built:2015
- Listing ID #:IR1043229
Rooms and interior
- Bedrooms:5
- Total bathrooms:3
- Full bathrooms:2
- Living area:3,108 sq. ft.
Heating and cooling
- Cooling:Ceiling Fan(s), Central Air
- Heating:Forced Air
Structure and exterior
- Roof:Composition
- Year built:2015
- Building area:3,108 sq. ft.
- Lot area:0.17 Acres
Schools
- High school:Mead
- Middle school:Coal Ridge
- Elementary school:Centennial
Utilities
- Water:Public
- Sewer:Public Sewer
Finances and disclosures
- Price:$569,000
- Price per sq. ft.:$183.08
- Tax amount:$5,721 (2024)
New listings near 11449 Coal Ridge Street
- New
 $615,000Active2 beds 2 baths3,864 sq. ft.
$615,000Active2 beds 2 baths3,864 sq. ft.10185 Dusk Street, Firestone, CO 80504
MLS# 9081895Listed by: COLDWELL BANKER REALTY 56 - New
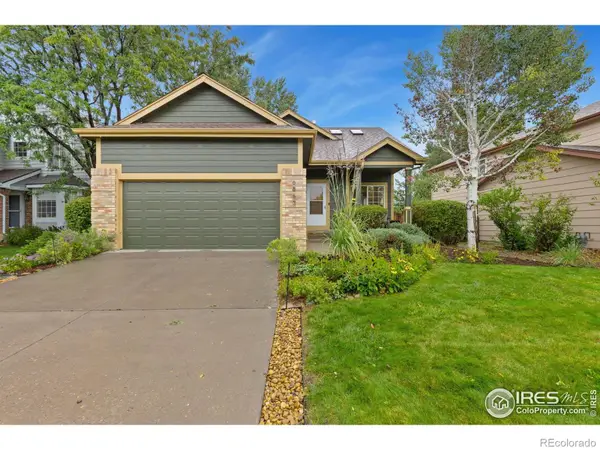 $455,000Active3 beds 2 baths1,840 sq. ft.
$455,000Active3 beds 2 baths1,840 sq. ft.6853 St Vrain Ranch Boulevard, Firestone, CO 80504
MLS# IR1044511Listed by: RE/MAX NEXUS - New
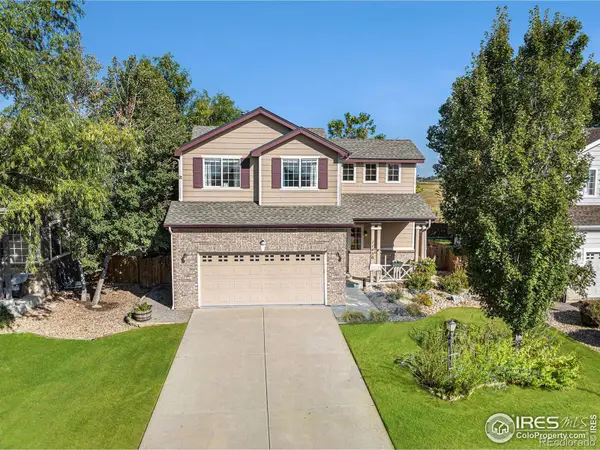 $525,000Active3 beds 4 baths2,100 sq. ft.
$525,000Active3 beds 4 baths2,100 sq. ft.11430 Ebony Street, Firestone, CO 80504
MLS# IR1044480Listed by: RE/MAX ALLIANCE-LOVELAND - Open Sun, 12 to 4pmNew
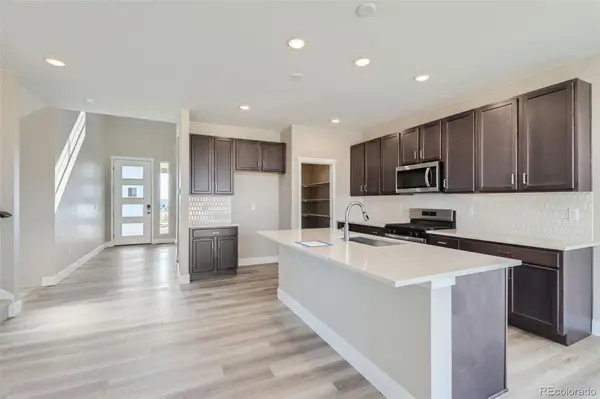 $698,763Active4 beds 3 baths3,762 sq. ft.
$698,763Active4 beds 3 baths3,762 sq. ft.5460 Green Thumb Avenue, Firestone, CO 80504
MLS# 8064879Listed by: FIRST SUMMIT REALTY - New
 $515,000Active4 beds 3 baths2,760 sq. ft.
$515,000Active4 beds 3 baths2,760 sq. ft.6490 Sandy Ridge Court, Firestone, CO 80504
MLS# IR1044468Listed by: COLDWELL BANKER REALTY-BOULDER - Coming Soon
 $680,000Coming Soon6 beds 4 baths
$680,000Coming Soon6 beds 4 baths10497 Booth Drive, Firestone, CO 80504
MLS# 8091684Listed by: MILEHIMODERN - Open Sun, 12 to 2pmNew
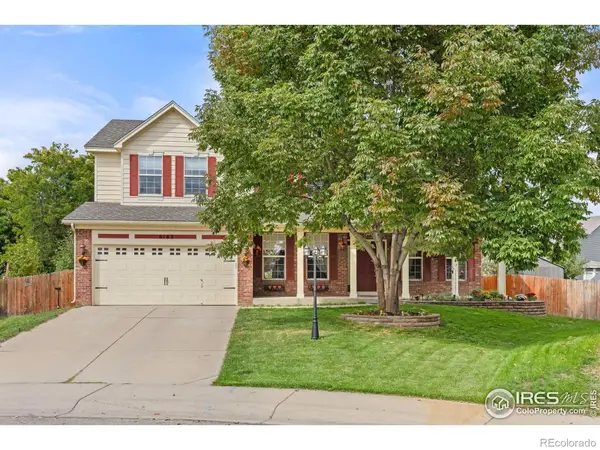 $650,000Active4 beds 4 baths4,072 sq. ft.
$650,000Active4 beds 4 baths4,072 sq. ft.6183 Union Court, Firestone, CO 80504
MLS# IR1044320Listed by: COMPASS - BOULDER - New
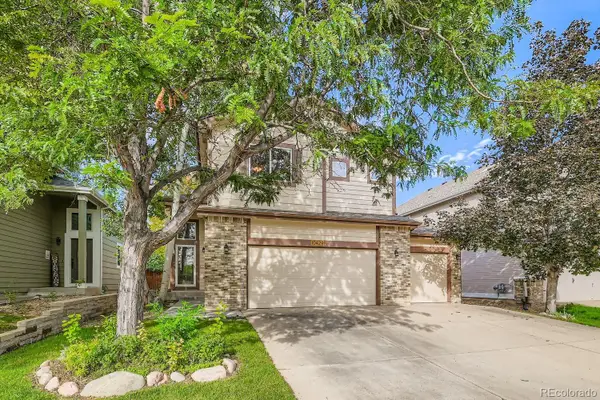 $529,900Active3 beds 3 baths2,804 sq. ft.
$529,900Active3 beds 3 baths2,804 sq. ft.10429 Dresden Street, Firestone, CO 80504
MLS# 6564397Listed by: RE/MAX ALLIANCE - Open Sun, 10am to 1pmNew
 $540,000Active3 beds 2 baths3,112 sq. ft.
$540,000Active3 beds 2 baths3,112 sq. ft.10244 Falcon Street, Firestone, CO 80504
MLS# IR1044297Listed by: WEST AND MAIN HOMES - New
 $625,000Active4 beds 3 baths3,398 sq. ft.
$625,000Active4 beds 3 baths3,398 sq. ft.5053 Lake Port Avenue, Firestone, CO 80504
MLS# 3157641Listed by: ED PRATHER REAL ESTATE
