4565 Colorado River Drive, Firestone, CO 80504
Local realty services provided by:RONIN Real Estate Professionals ERA Powered

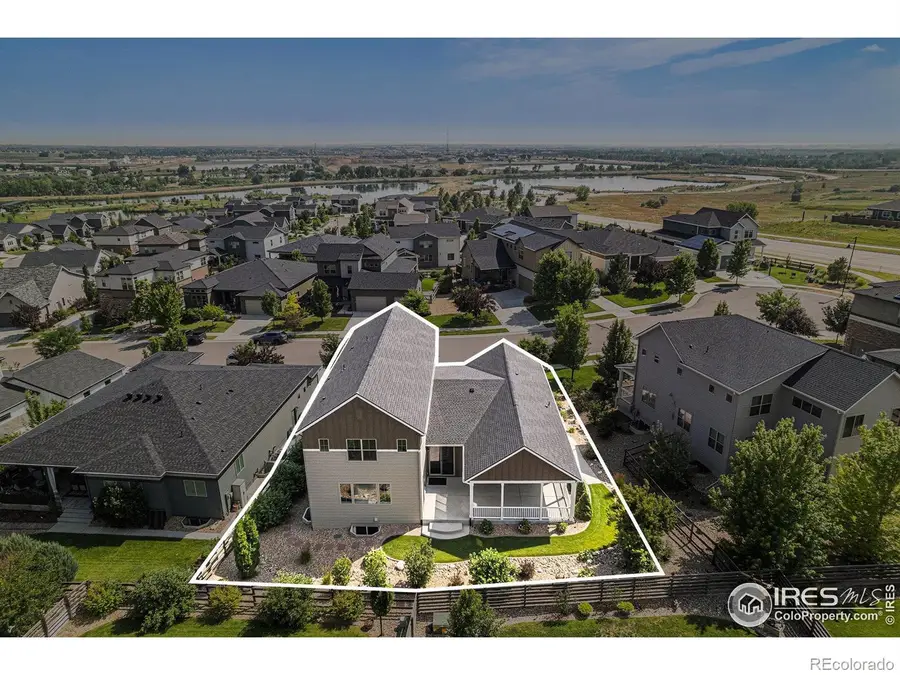

4565 Colorado River Drive,Firestone, CO 80504
$824,000
- 4 Beds
- 4 Baths
- 5,904 sq. ft.
- Single family
- Active
Listed by:brittany rusaw7203529824
Office:keller williams 1st realty
MLS#:IR1039571
Source:ML
Price summary
- Price:$824,000
- Price per sq. ft.:$139.57
About this home
This custom Brookfield Residential home offers a rare layout with 4 total bedrooms, including TWO luxurious primary suites (one on each floor), each featuring a spa-like bathroom with massive showers and rain heads. The open-concept design centers around a floor-to-ceiling stone fireplace and a modern linear gas insert in the living room, while the expansive 31x16' covered patio with built-in surround sound is perfect for entertaining. Located in a completed section of the neighborhood-no construction hassle here-you'll enjoy resort-style living with 5 miles of trails around scenic lakes, plus access to "The Cove" featuring a pool, rec room, tennis courts, basketball courts, and more. Launch your paddle board or kayak right from the neighborhood, take advantage of easy I-25 access, and enjoy top-rated Mead schools. A large unfinished basement offers room to grow or customize to your needs.
Contact an agent
Home facts
- Year built:2016
- Listing Id #:IR1039571
Rooms and interior
- Bedrooms:4
- Total bathrooms:4
- Full bathrooms:1
- Half bathrooms:1
- Living area:5,904 sq. ft.
Heating and cooling
- Cooling:Ceiling Fan(s), Central Air
- Heating:Forced Air
Structure and exterior
- Roof:Composition
- Year built:2016
- Building area:5,904 sq. ft.
- Lot area:0.21 Acres
Schools
- High school:Mead
- Middle school:Mead
- Elementary school:Mead
Utilities
- Water:Public
- Sewer:Public Sewer
Finances and disclosures
- Price:$824,000
- Price per sq. ft.:$139.57
- Tax amount:$8,331 (2024)
New listings near 4565 Colorado River Drive
- Open Sat, 10am to 3pmNew
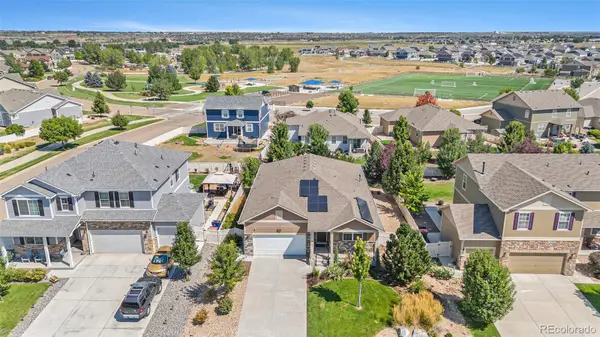 $530,000Active4 beds 2 baths2,956 sq. ft.
$530,000Active4 beds 2 baths2,956 sq. ft.5251 Sandy Ridge Avenue, Firestone, CO 80504
MLS# 5483239Listed by: COLDWELL BANKER REALTY 56 - New
 $549,500Active4 beds 4 baths3,326 sq. ft.
$549,500Active4 beds 4 baths3,326 sq. ft.11226 Dover Street, Firestone, CO 80504
MLS# IR1041432Listed by: NEXTHOME ROCKY MOUNTAIN - Coming SoonOpen Sat, 10am to 1pm
 $520,000Coming Soon3 beds 3 baths
$520,000Coming Soon3 beds 3 baths4146 Limestone Avenue, Longmont, CO 80504
MLS# 4616409Listed by: REAL BROKER, LLC DBA REAL - New
 $620,000Active4 beds 2 baths3,028 sq. ft.
$620,000Active4 beds 2 baths3,028 sq. ft.8891 Foxfire Street, Firestone, CO 80504
MLS# 2910942Listed by: LEGACY 100 REAL ESTATE PARTNERS LLC - New
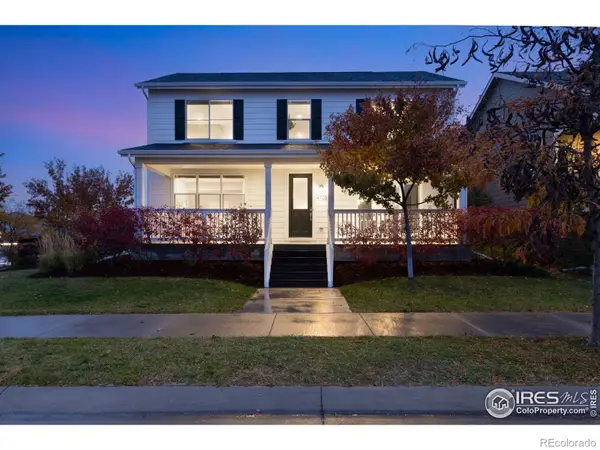 $599,000Active3 beds 3 baths2,098 sq. ft.
$599,000Active3 beds 3 baths2,098 sq. ft.4702 Clear Creek Drive, Longmont, CO 80504
MLS# IR1041319Listed by: COMPASS - BOULDER - New
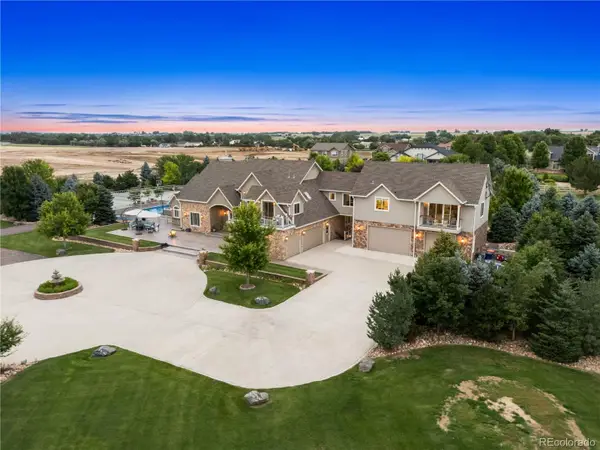 $2,425,000Active-- beds -- baths6,908 sq. ft.
$2,425,000Active-- beds -- baths6,908 sq. ft.6715 Owl Lake Drive, Firestone, CO 80504
MLS# 6028951Listed by: LIV SOTHEBY'S INTERNATIONAL REALTY - New
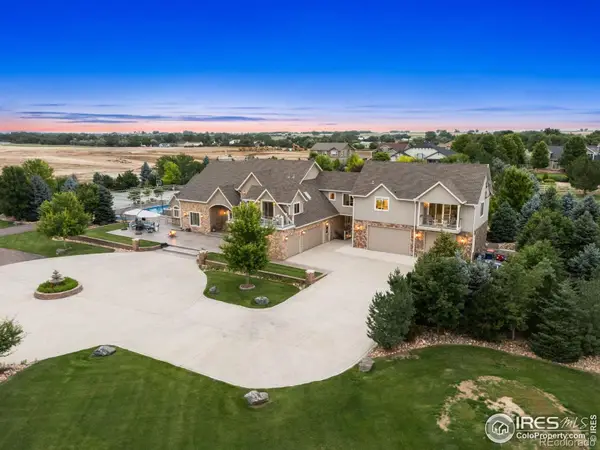 $2,425,000Active7 beds 7 baths6,908 sq. ft.
$2,425,000Active7 beds 7 baths6,908 sq. ft.6715 Owl Lake Drive, Firestone, CO 80504
MLS# IR1041155Listed by: LIV SOTHEBY'S INTL REALTY - Open Sat, 10:30am to 12:30pmNew
 $555,000Active5 beds 3 baths2,788 sq. ft.
$555,000Active5 beds 3 baths2,788 sq. ft.5822 Shenandoah Avenue, Firestone, CO 80504
MLS# IR1041105Listed by: COLDWELL BANKER REALTY-NOCO - New
 $389,900Active3 beds 2 baths1,362 sq. ft.
$389,900Active3 beds 2 baths1,362 sq. ft.119 Jackson Drive, Firestone, CO 80520
MLS# 2977004Listed by: PREMIER COMMUNITY HOMES - New
 $850,000Active5 beds 3 baths4,368 sq. ft.
$850,000Active5 beds 3 baths4,368 sq. ft.5046 Rangeview Avenue, Longmont, CO 80504
MLS# IR1040702Listed by: JAMES J DANZL
