4631 Lakeside Drive, Firestone, CO 80504
Local realty services provided by:RONIN Real Estate Professionals ERA Powered

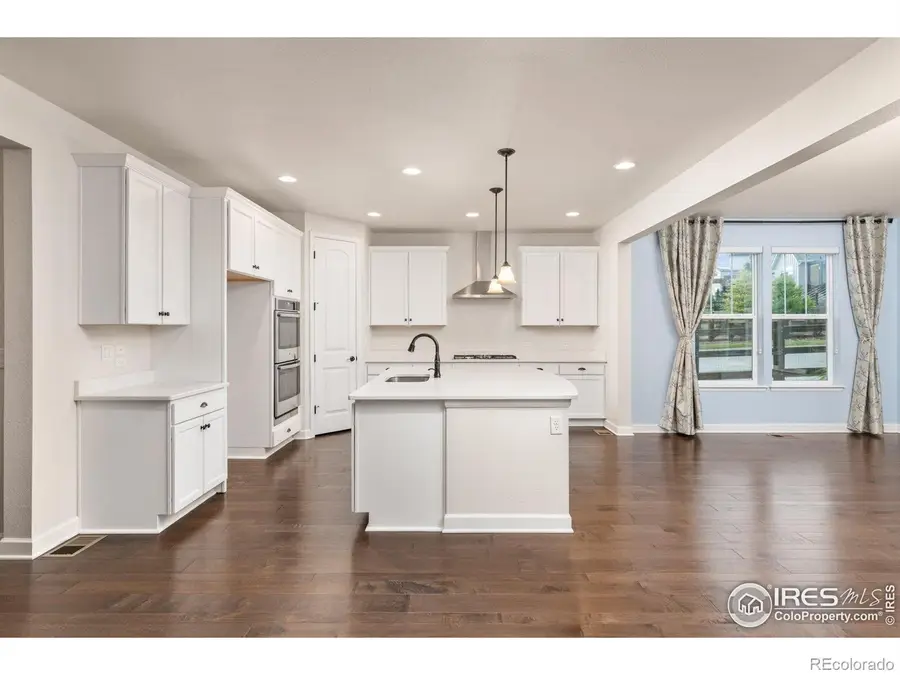
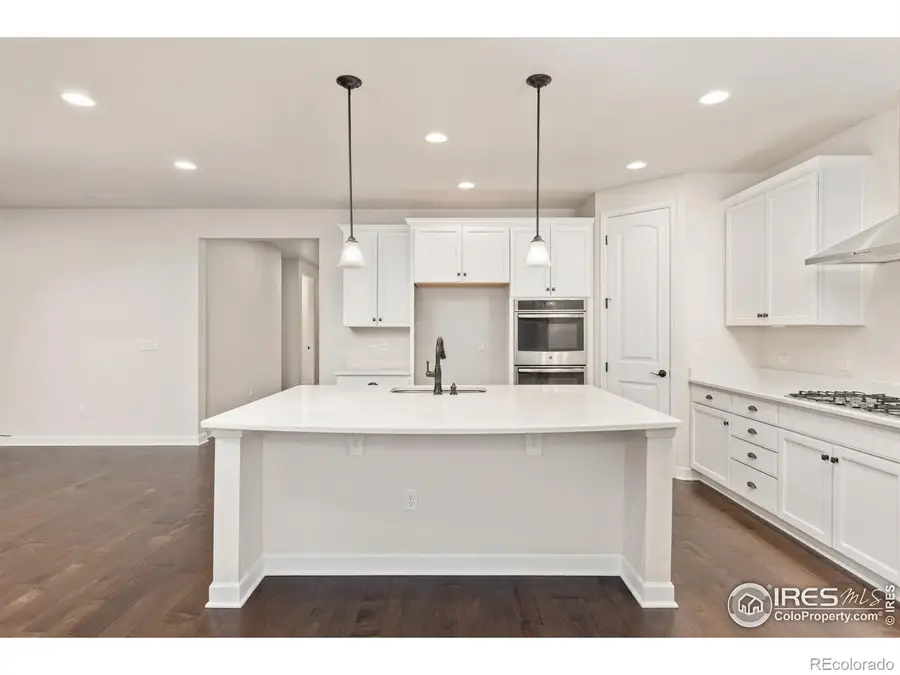
Listed by:tedd harshaw3036414001
Office:harshaw properties llc.
MLS#:IR1035063
Source:ML
Price summary
- Price:$740,000
- Price per sq. ft.:$155.46
- Monthly HOA dues:$90
About this home
Located in desirable Barefoot Lakes Community, this spacious 4 BR/3 BA home features 9 ft ceilings and 8 ft doors with 4,233 sqft of living space plus a 701 sqft 3 car garage. The gourmet, eat-in kitchen offers a large, quartz top island, a gas cook-top, double oven. The huge basement with 80+% of the 2,108 sqft finished and can be used for a bedroom, bathroom, home theater, exercise area or hobby room. The unfinished portion of the basement provides extensive room for storage. The large (15x11) main floor bonus room with a bright bay window can be used as a dining room, office/library or converted to a fifth bedroom. The spacious 19x13 master bedroom offers a sun filled bay window and a large 5-piece master bath. High-tech features include ethernet cabling. Z-wave wall switches. WiFi controlled thermostat and garage door openers, Abode security system (cameras, motion detector and window sensors), whole house water purifier, radon mitigation system and paid-off solar roof panels. The family room has a cozy gas fireplace to enjoy on cold Colorado winter evenings. New carpets have just been installed in the three main floor bedrooms. The exterior was just completely repainted. The extra-large 3 car garage has a huge 13 ft ceiling and access to a 16x14 attic. Much of the interior has just been refreshed with new paint. The community offers miles of trails, lakes for canoeing and paddle boarding, plus playgrounds for family events. The neighborhood clubhouse offers basketball and pickleball courts, pool, fitness center and an outdoor fire pit and gourmet gas stove for group gatherings. There is easy access to I25 and Rt119 for fast access to Denver and Ft. Collins and local shopping and entertainment. The St. Vrain State Park, just minutes away, has 604 acres of land plus 236 acres of ponds. Park visitors enjoy camping, boating, hiking, fishing, bird watching and photography.
Contact an agent
Home facts
- Year built:2017
- Listing Id #:IR1035063
Rooms and interior
- Bedrooms:4
- Total bathrooms:3
- Full bathrooms:1
- Living area:4,760 sq. ft.
Heating and cooling
- Cooling:Central Air
- Heating:Forced Air
Structure and exterior
- Roof:Composition
- Year built:2017
- Building area:4,760 sq. ft.
- Lot area:0.19 Acres
Schools
- High school:Mead
- Middle school:Mead
- Elementary school:Mead
Utilities
- Water:Public
- Sewer:Public Sewer
Finances and disclosures
- Price:$740,000
- Price per sq. ft.:$155.46
New listings near 4631 Lakeside Drive
- Coming SoonOpen Sat, 10am to 1pm
 $520,000Coming Soon3 beds 3 baths
$520,000Coming Soon3 beds 3 baths4146 Limestone Avenue, Longmont, CO 80504
MLS# 4616409Listed by: REAL BROKER, LLC DBA REAL - New
 $620,000Active4 beds 2 baths3,028 sq. ft.
$620,000Active4 beds 2 baths3,028 sq. ft.8891 Foxfire Street, Firestone, CO 80504
MLS# 2910942Listed by: LEGACY 100 REAL ESTATE PARTNERS LLC - Coming Soon
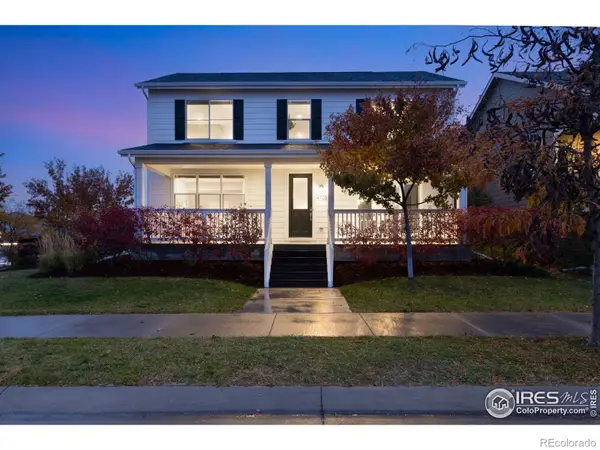 $599,000Coming Soon3 beds 3 baths
$599,000Coming Soon3 beds 3 baths4702 Clear Creek Drive, Longmont, CO 80504
MLS# IR1041319Listed by: COMPASS - BOULDER - New
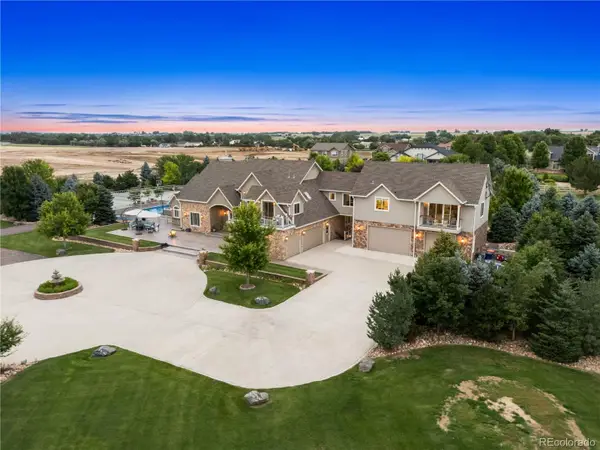 $2,425,000Active-- beds -- baths6,908 sq. ft.
$2,425,000Active-- beds -- baths6,908 sq. ft.6715 Owl Lake Drive, Firestone, CO 80504
MLS# 6028951Listed by: LIV SOTHEBY'S INTERNATIONAL REALTY - New
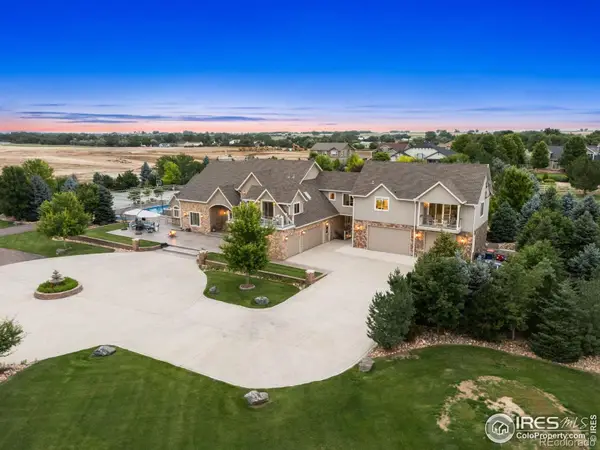 $2,425,000Active7 beds 7 baths6,908 sq. ft.
$2,425,000Active7 beds 7 baths6,908 sq. ft.6715 Owl Lake Drive, Firestone, CO 80504
MLS# IR1041155Listed by: LIV SOTHEBY'S INTL REALTY - Open Sat, 10:30am to 12:30pmNew
 $555,000Active5 beds 3 baths2,788 sq. ft.
$555,000Active5 beds 3 baths2,788 sq. ft.5822 Shenandoah Avenue, Firestone, CO 80504
MLS# IR1041105Listed by: COLDWELL BANKER REALTY-NOCO - New
 $389,900Active3 beds 2 baths1,362 sq. ft.
$389,900Active3 beds 2 baths1,362 sq. ft.119 Jackson Drive, Firestone, CO 80520
MLS# 2977004Listed by: PREMIER COMMUNITY HOMES - New
 $850,000Active5 beds 3 baths4,368 sq. ft.
$850,000Active5 beds 3 baths4,368 sq. ft.5046 Rangeview Avenue, Longmont, CO 80504
MLS# IR1040702Listed by: JAMES J DANZL - New
 $585,000Active5 beds 4 baths2,507 sq. ft.
$585,000Active5 beds 4 baths2,507 sq. ft.5211 Remington Avenue, Firestone, CO 80504
MLS# 4397074Listed by: LPT REALTY - New
 $1,024,950Active7 beds 8 baths6,667 sq. ft.
$1,024,950Active7 beds 8 baths6,667 sq. ft.5701 Wayfarer Circle, Firestone, CO 80504
MLS# 3917107Listed by: RICHMOND REALTY INC
