4918 Preserve Place, Firestone, CO 80504
Local realty services provided by:LUX Denver ERA Powered
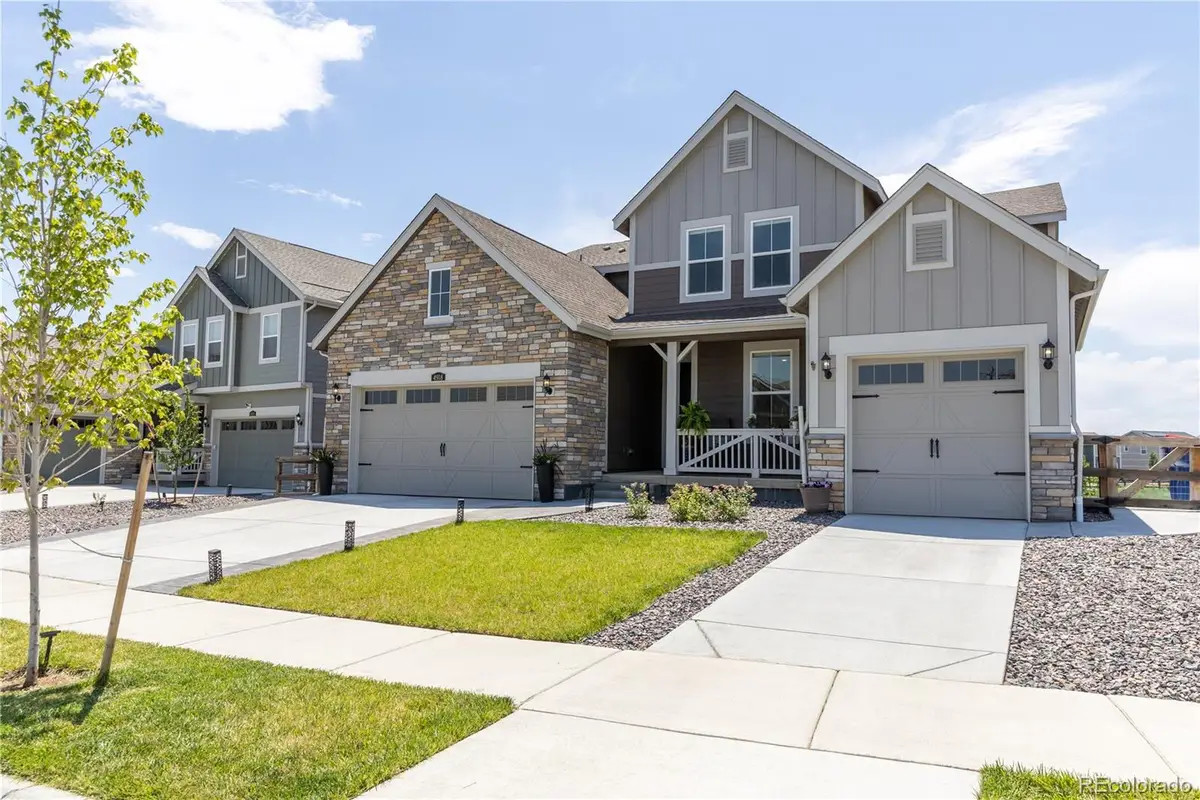

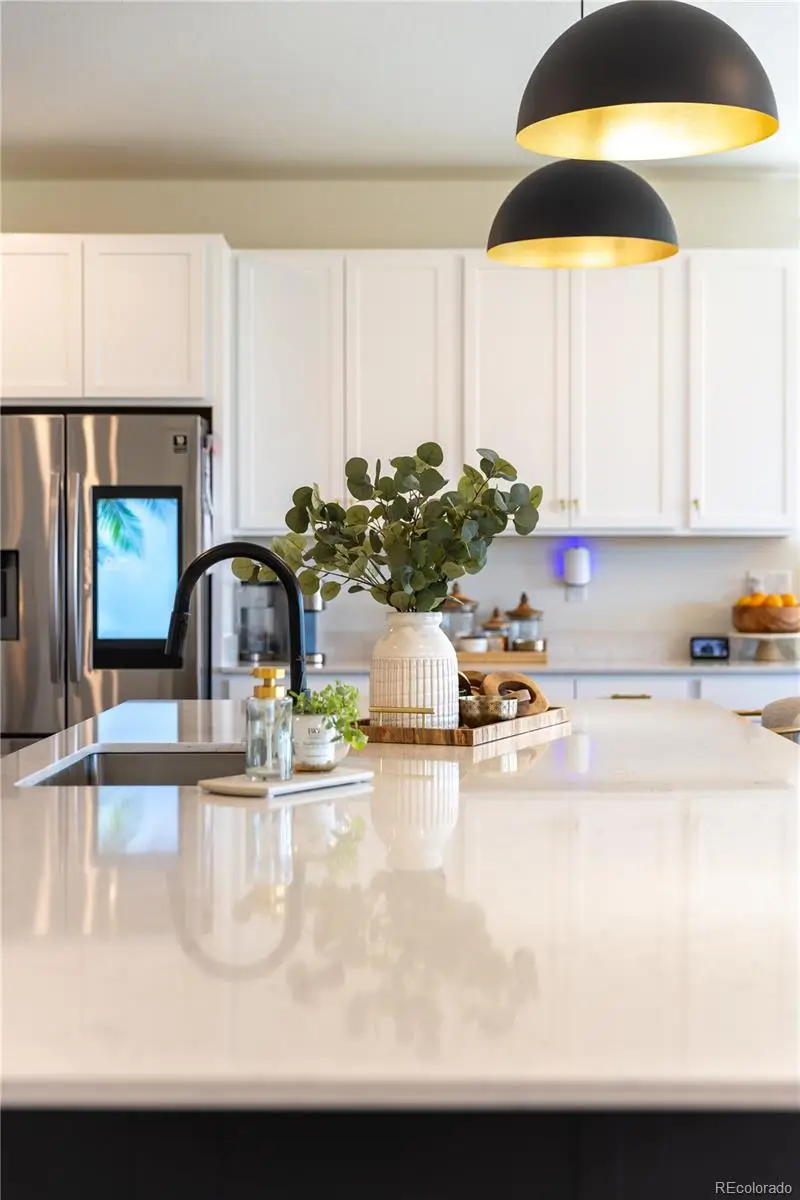
4918 Preserve Place,Firestone, CO 80504
$925,000
- 5 Beds
- 5 Baths
- 5,935 sq. ft.
- Single family
- Pending
Listed by:laura owen7203004339
Office:re/max momentum frederick
MLS#:IR1037995
Source:ML
Price summary
- Price:$925,000
- Price per sq. ft.:$155.86
About this home
WALK OUT BASEMENT WITH VIEWS & SELLER CONCESSION!! Multi-Generational Living with Luxury Upgrades Inside and Out! This impeccable home feels like you're walking into a lifestyle magazine. This exceptional Lennar Superhome with a Next-Gen apartment is thoughtfully designed to offer ultimate flexibilityThe heart of the main home is the gourmet kitchen, featuring a MASSIVE island, walk-in pantry, gas range, and upgraded lighting. Open-concept layout, the great room features a custom fireplace and dining area, making it perfect for entertaining or simply relaxing in style.Whether you're accommodating extended family, hosting long-term guests, or seeking rental potential, the private main-level guest suite offers it all, with its own entrance, garage, laundry, and kitchenette for independence and privacy. Upstairs, a spacious loft offers a great second living space, ideal for movie nights, homework, or a home office. The luxurious primary suite is your private retreat, boasting a sitting room, a large walk-in closet, and a spa-inspired ensuite bath. Three additional upstairs bedrooms, including one with its own ensuite bath, offering plenty of space for everyone.Uptairs Laundry for your convenience.You'll love the professionally designed outdoor space The backyard is an entertainer's dream with low-maintenance artificial turf, an outdoor kitchen, fire pit, massive deck, and a stamped and stained concrete patio-all crafted for unforgettable gatherings under the stars. Enjoy energy savings with leased solar!Nestled in a vibrant community, you're just a short walk to the pool and recreation center, complete with pickleball courts, a clubhouse, and a fitness center offering classes. Access the scenic trails, ponds, and open spaces that elevate everyday living. The Gardner House Taproom and Cafe will be nearby (future phase). Buyer to verify measurements, solar, schools, and all metro district fees, including transfer and water fees.
Contact an agent
Home facts
- Year built:2023
- Listing Id #:IR1037995
Rooms and interior
- Bedrooms:5
- Total bathrooms:5
- Full bathrooms:1
- Half bathrooms:1
- Living area:5,935 sq. ft.
Heating and cooling
- Cooling:Central Air
- Heating:Forced Air
Structure and exterior
- Roof:Composition
- Year built:2023
- Building area:5,935 sq. ft.
- Lot area:0.2 Acres
Schools
- High school:Mead
- Middle school:Mead
- Elementary school:Mead
Utilities
- Water:Public
Finances and disclosures
- Price:$925,000
- Price per sq. ft.:$155.86
- Tax amount:$8,017 (2024)
New listings near 4918 Preserve Place
- Coming SoonOpen Sat, 10am to 1pm
 $520,000Coming Soon3 beds 3 baths
$520,000Coming Soon3 beds 3 baths4146 Limestone Avenue, Longmont, CO 80504
MLS# 4616409Listed by: REAL BROKER, LLC DBA REAL - New
 $620,000Active4 beds 2 baths3,028 sq. ft.
$620,000Active4 beds 2 baths3,028 sq. ft.8891 Foxfire Street, Firestone, CO 80504
MLS# 2910942Listed by: LEGACY 100 REAL ESTATE PARTNERS LLC - Coming Soon
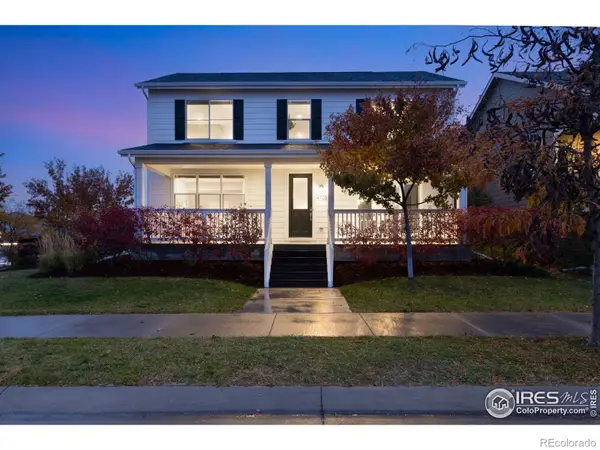 $599,000Coming Soon3 beds 3 baths
$599,000Coming Soon3 beds 3 baths4702 Clear Creek Drive, Longmont, CO 80504
MLS# IR1041319Listed by: COMPASS - BOULDER - New
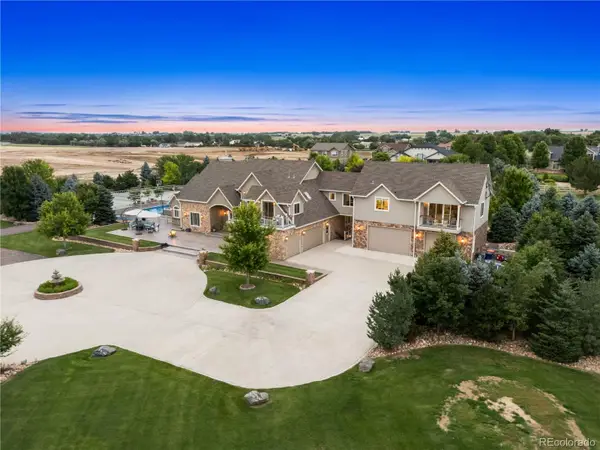 $2,425,000Active-- beds -- baths6,908 sq. ft.
$2,425,000Active-- beds -- baths6,908 sq. ft.6715 Owl Lake Drive, Firestone, CO 80504
MLS# 6028951Listed by: LIV SOTHEBY'S INTERNATIONAL REALTY - New
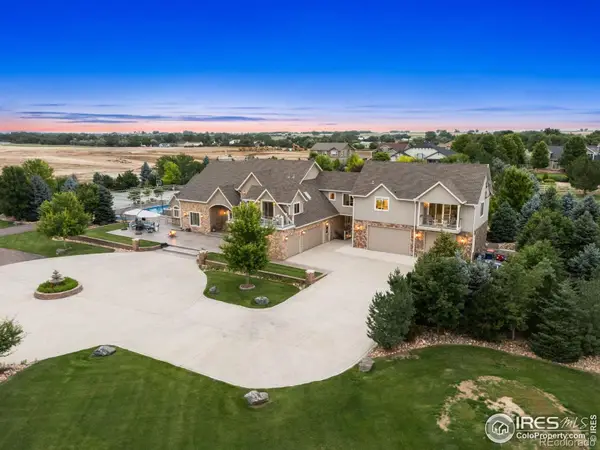 $2,425,000Active7 beds 7 baths6,908 sq. ft.
$2,425,000Active7 beds 7 baths6,908 sq. ft.6715 Owl Lake Drive, Firestone, CO 80504
MLS# IR1041155Listed by: LIV SOTHEBY'S INTL REALTY - Open Sat, 10:30am to 12:30pmNew
 $555,000Active5 beds 3 baths2,788 sq. ft.
$555,000Active5 beds 3 baths2,788 sq. ft.5822 Shenandoah Avenue, Firestone, CO 80504
MLS# IR1041105Listed by: COLDWELL BANKER REALTY-NOCO - New
 $389,900Active3 beds 2 baths1,362 sq. ft.
$389,900Active3 beds 2 baths1,362 sq. ft.119 Jackson Drive, Firestone, CO 80520
MLS# 2977004Listed by: PREMIER COMMUNITY HOMES - New
 $850,000Active5 beds 3 baths4,368 sq. ft.
$850,000Active5 beds 3 baths4,368 sq. ft.5046 Rangeview Avenue, Longmont, CO 80504
MLS# IR1040702Listed by: JAMES J DANZL - New
 $585,000Active5 beds 4 baths2,507 sq. ft.
$585,000Active5 beds 4 baths2,507 sq. ft.5211 Remington Avenue, Firestone, CO 80504
MLS# 4397074Listed by: LPT REALTY - New
 $1,024,950Active7 beds 8 baths6,667 sq. ft.
$1,024,950Active7 beds 8 baths6,667 sq. ft.5701 Wayfarer Circle, Firestone, CO 80504
MLS# 3917107Listed by: RICHMOND REALTY INC
