5770 Waverley Avenue, Firestone, CO 80504
Local realty services provided by:LUX Denver ERA Powered

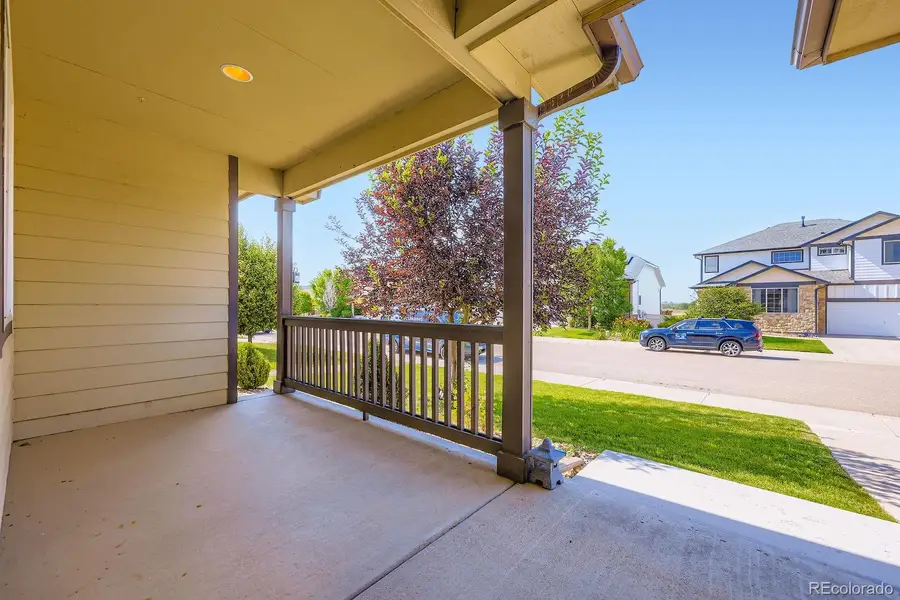
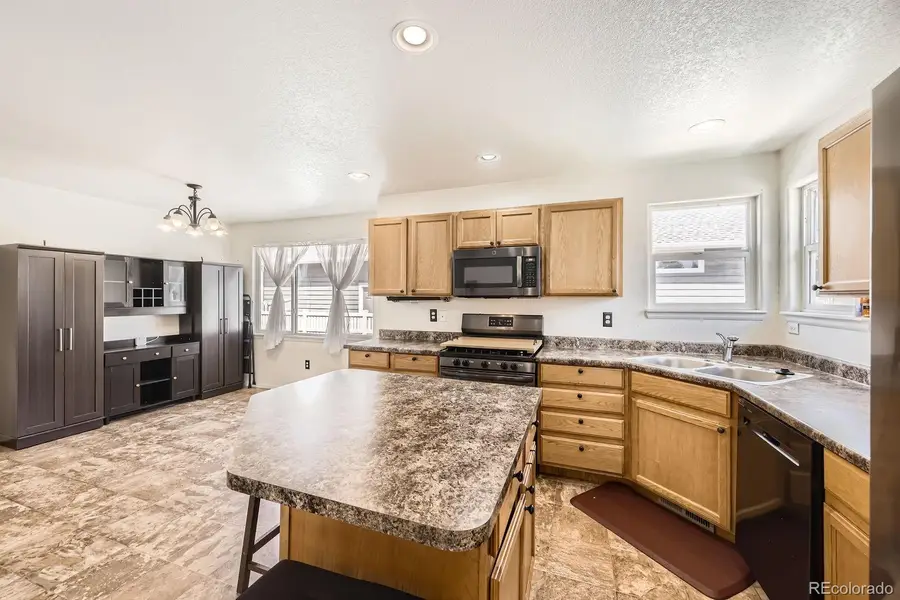
5770 Waverley Avenue,Firestone, CO 80504
$500,000
- 3 Beds
- 2 Baths
- 2,980 sq. ft.
- Single family
- Pending
Listed by:jon urbanjonurbanrealestate@gmail.com,303-229-2800
Office:urban companies
MLS#:5555430
Source:ML
Price summary
- Price:$500,000
- Price per sq. ft.:$167.79
- Monthly HOA dues:$25
About this home
Thoughtfully cared-for ranch-style home tucked away on a quiet inner street in Firestone. This one-level home is clean, comfortable, and priced very competitively at $500,000, making it the best value in the area!
The seller has made several smart updates, including a newer dishwasher and refrigerator, plus extra kitchen cabinets for added storage—all included. Inside, you'll love the bright, open layout that flows easily between the living, dining, and kitchen areas—perfect for everyday life and entertaining.
The spacious primary bedroom features a walk-in closet with custom organizers—a fantastic bonus! Throughout the home, you’ll find thoughtful touches and a well-kept feel that makes it truly move-in ready.
Energy efficiency is another big win here, thanks to the fully paid-off solar system that brings real savings. The roof has been recently treated and sealed (ask for details), and the home also includes a fire sprinkler suppression system in the basement—an added layer of safety rarely found in homes at this price.
The backyard is fenced and ready for outdoor family, gardening, or quiet evenings on the patio. And with its location on a low-traffic street, you get peace and quiet while still being close to parks, schools, shopping, and easy I-25 access.
This home shows beautifully and is priced to sell. Whether you're buying your first home, downsizing, or just looking for a solid, updated home in a great neighborhood, 5770 Waverley Ave is ready to welcome you.
Come see it for yourself—you’ll feel right at home.
Contact an agent
Home facts
- Year built:2015
- Listing Id #:5555430
Rooms and interior
- Bedrooms:3
- Total bathrooms:2
- Full bathrooms:2
- Living area:2,980 sq. ft.
Heating and cooling
- Cooling:Central Air
- Heating:Active Solar, Forced Air, Natural Gas
Structure and exterior
- Roof:Composition
- Year built:2015
- Building area:2,980 sq. ft.
- Lot area:0.16 Acres
Schools
- High school:Mead
- Middle school:Coal Ridge
- Elementary school:Centennial
Utilities
- Water:Public
- Sewer:Public Sewer
Finances and disclosures
- Price:$500,000
- Price per sq. ft.:$167.79
- Tax amount:$5,166 (2024)
New listings near 5770 Waverley Avenue
- Open Sat, 10am to 3pmNew
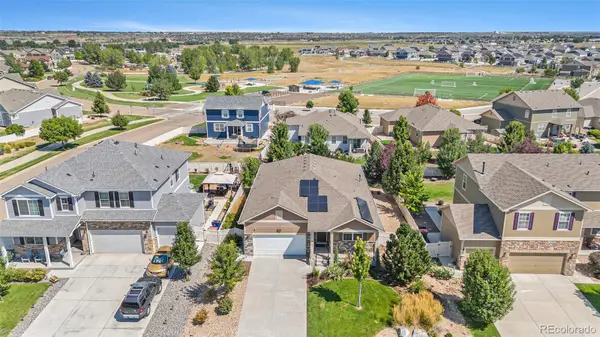 $530,000Active4 beds 2 baths2,956 sq. ft.
$530,000Active4 beds 2 baths2,956 sq. ft.5251 Sandy Ridge Avenue, Firestone, CO 80504
MLS# 5483239Listed by: COLDWELL BANKER REALTY 56 - New
 $549,500Active4 beds 4 baths3,326 sq. ft.
$549,500Active4 beds 4 baths3,326 sq. ft.11226 Dover Street, Firestone, CO 80504
MLS# IR1041432Listed by: NEXTHOME ROCKY MOUNTAIN - Coming SoonOpen Sat, 10am to 1pm
 $520,000Coming Soon3 beds 3 baths
$520,000Coming Soon3 beds 3 baths4146 Limestone Avenue, Longmont, CO 80504
MLS# 4616409Listed by: REAL BROKER, LLC DBA REAL - New
 $620,000Active4 beds 2 baths3,028 sq. ft.
$620,000Active4 beds 2 baths3,028 sq. ft.8891 Foxfire Street, Firestone, CO 80504
MLS# 2910942Listed by: LEGACY 100 REAL ESTATE PARTNERS LLC - New
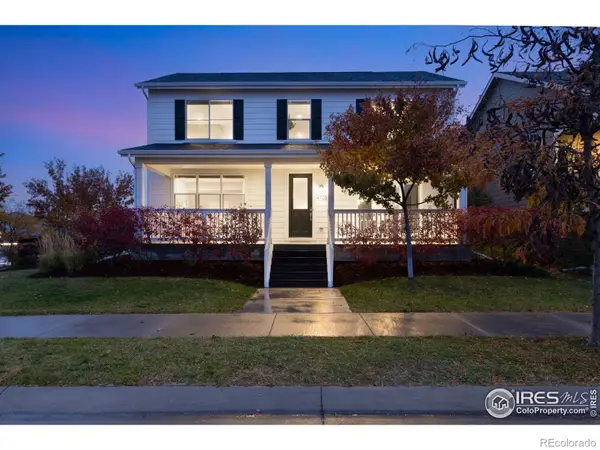 $599,000Active3 beds 3 baths2,098 sq. ft.
$599,000Active3 beds 3 baths2,098 sq. ft.4702 Clear Creek Drive, Longmont, CO 80504
MLS# IR1041319Listed by: COMPASS - BOULDER - New
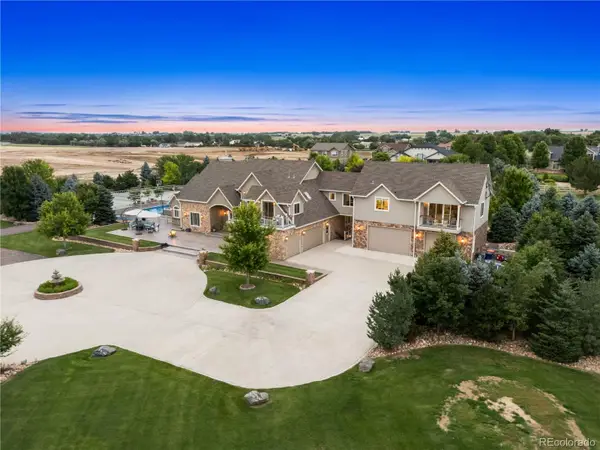 $2,425,000Active-- beds -- baths6,908 sq. ft.
$2,425,000Active-- beds -- baths6,908 sq. ft.6715 Owl Lake Drive, Firestone, CO 80504
MLS# 6028951Listed by: LIV SOTHEBY'S INTERNATIONAL REALTY - New
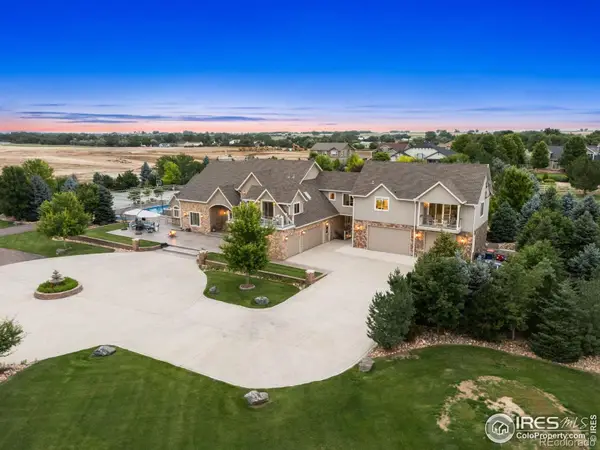 $2,425,000Active7 beds 7 baths6,908 sq. ft.
$2,425,000Active7 beds 7 baths6,908 sq. ft.6715 Owl Lake Drive, Firestone, CO 80504
MLS# IR1041155Listed by: LIV SOTHEBY'S INTL REALTY - Open Sat, 10:30am to 12:30pmNew
 $555,000Active5 beds 3 baths2,788 sq. ft.
$555,000Active5 beds 3 baths2,788 sq. ft.5822 Shenandoah Avenue, Firestone, CO 80504
MLS# IR1041105Listed by: COLDWELL BANKER REALTY-NOCO - New
 $389,900Active3 beds 2 baths1,362 sq. ft.
$389,900Active3 beds 2 baths1,362 sq. ft.119 Jackson Drive, Firestone, CO 80520
MLS# 2977004Listed by: PREMIER COMMUNITY HOMES - New
 $850,000Active5 beds 3 baths4,368 sq. ft.
$850,000Active5 beds 3 baths4,368 sq. ft.5046 Rangeview Avenue, Longmont, CO 80504
MLS# IR1040702Listed by: JAMES J DANZL
