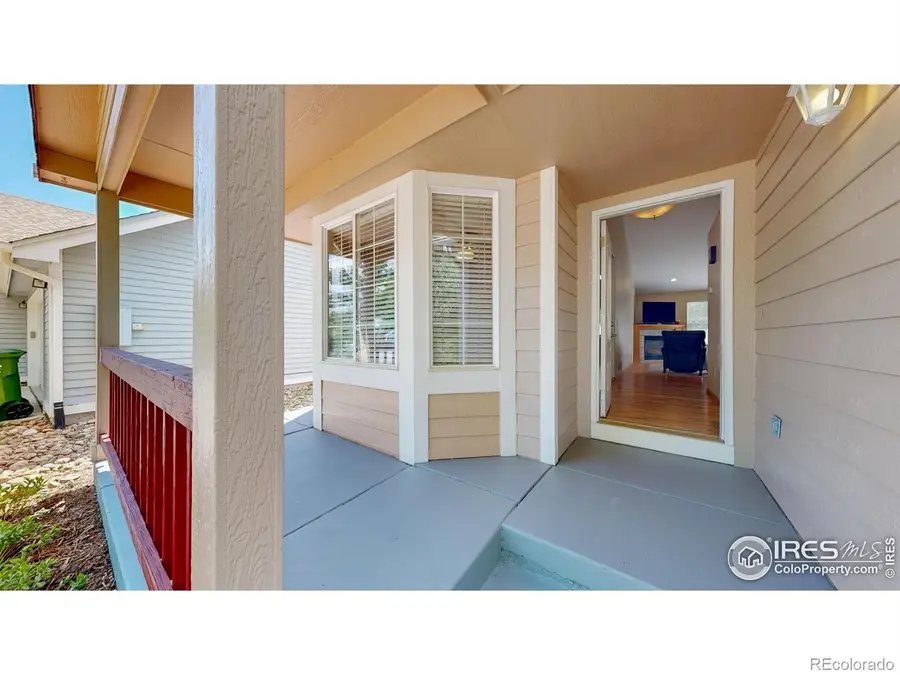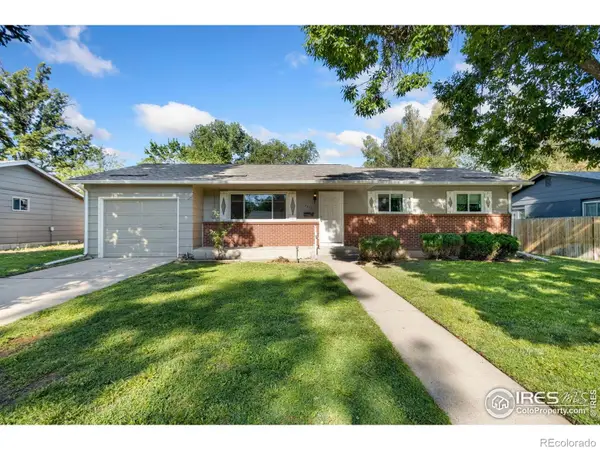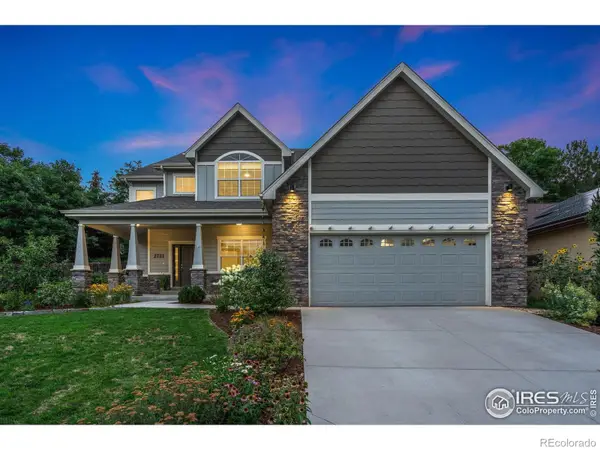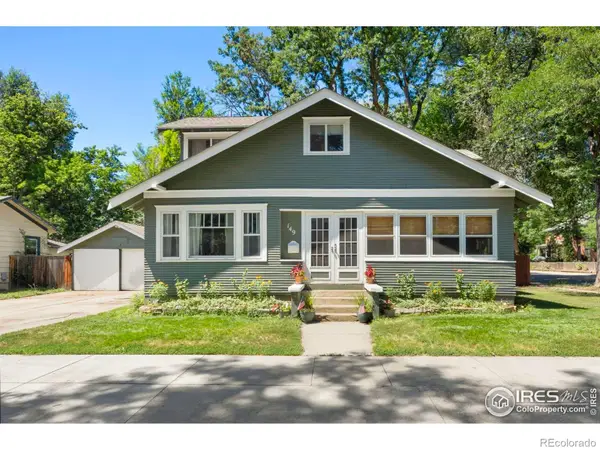1033 Arancia Drive, Fort Collins, CO 80521
Local realty services provided by:LUX Denver ERA Powered



1033 Arancia Drive,Fort Collins, CO 80521
$599,900
- 5 Beds
- 3 Baths
- 2,668 sq. ft.
- Single family
- Active
Listed by:nicole hicks5622097589
Office:exp realty - northern co
MLS#:IR1038348
Source:ML
Price summary
- Price:$599,900
- Price per sq. ft.:$224.85
- Monthly HOA dues:$14.58
About this home
Numerous updates have been made since the original listing. New photos coming soon. Welcome to this ranch style home with a beautiful open floor plan on the quiet west side of Fort Collins. Located in the desirable Siena neighborhood, this 5-bedroom house has so much to offer! Houses rarely become available in this highly sought after, family-friendly neighborhood, and this one is possibly on the best lot, making it a gem. Aesthetic updates and refinishes including new carpet, refinished hardwood floors, fresh paint (interior and exterior), and even new appliances, you will be maintenance free and with a fresh feel for years to come! The finished basement includes 2 bedrooms, a full bathroom, a generous living area and a large non-conforming bedroom/flex space - perfect for a home office, gym or guest suite. The large fenced in backyard with a hot tub with privacy divide and pergola backs to a tree-lined canal that allows for added privacy. Just minutes from some of the city's best parks, hiking and biking trails, and the stunning Dixon and Horsetooth reservoirs, this home offers access to some of the area's best outdoor attractions and recreation while providing a quiet, comfortable retreat to come home to. Houses like this rarely come onto the market at this price. Take advantage of it while you can! Stop back by and check them out or provide feedback about how the updates can be customized to your desire!
Contact an agent
Home facts
- Year built:1998
- Listing Id #:IR1038348
Rooms and interior
- Bedrooms:5
- Total bathrooms:3
- Full bathrooms:2
- Living area:2,668 sq. ft.
Heating and cooling
- Cooling:Ceiling Fan(s), Central Air
- Heating:Forced Air
Structure and exterior
- Roof:Composition
- Year built:1998
- Building area:2,668 sq. ft.
- Lot area:0.16 Acres
Schools
- High school:Rocky Mountain
- Middle school:Lincoln
- Elementary school:Bauder
Utilities
- Water:Public
Finances and disclosures
- Price:$599,900
- Price per sq. ft.:$224.85
- Tax amount:$3,461 (2024)
New listings near 1033 Arancia Drive
- New
 $569,900Active5 beds 2 baths2,400 sq. ft.
$569,900Active5 beds 2 baths2,400 sq. ft.1317 Southridge Drive, Fort Collins, CO 80521
MLS# IR1041418Listed by: RPM OF THE ROCKIES - Coming Soon
 $850,000Coming Soon4 beds 3 baths
$850,000Coming Soon4 beds 3 baths2721 Treasure Cove Road, Fort Collins, CO 80524
MLS# IR1041411Listed by: RACHEL VESTA HOMES - Coming Soon
 $465,000Coming Soon3 beds 2 baths
$465,000Coming Soon3 beds 2 baths2418 Amherst Street, Fort Collins, CO 80525
MLS# IR1041400Listed by: COLDWELL BANKER REALTY-NOCO - Open Sat, 10am to 12pmNew
 $509,000Active3 beds 3 baths2,550 sq. ft.
$509,000Active3 beds 3 baths2,550 sq. ft.5038 Brookfield Drive #A, Fort Collins, CO 80528
MLS# IR1041365Listed by: RE/MAX ALLIANCE-FTC SOUTH - New
 $495,000Active3 beds 3 baths2,548 sq. ft.
$495,000Active3 beds 3 baths2,548 sq. ft.1108 Belleview Drive, Fort Collins, CO 80526
MLS# IR1041356Listed by: RE/MAX NEXUS - New
 $665,000Active-- beds -- baths2,690 sq. ft.
$665,000Active-- beds -- baths2,690 sq. ft.1943-1945 Pecan Street, Fort Collins, CO 80526
MLS# IR1041353Listed by: DYNAMIC REAL ESTATE SERVICES - New
 $1,275,000Active4 beds 3 baths2,526 sq. ft.
$1,275,000Active4 beds 3 baths2,526 sq. ft.149 Sylvan Court, Fort Collins, CO 80521
MLS# IR1041337Listed by: GROUP MULBERRY - Coming Soon
 $675,000Coming Soon4 beds 4 baths
$675,000Coming Soon4 beds 4 baths2726 County Fair Lane, Fort Collins, CO 80528
MLS# IR1041341Listed by: LIV SOTHEBY'S INTL REALTY - New
 $680,000Active3 beds 4 baths2,251 sq. ft.
$680,000Active3 beds 4 baths2,251 sq. ft.3374 Wagon Trail Road, Fort Collins, CO 80524
MLS# IR1041333Listed by: ELEVATIONS REAL ESTATE, LLC - New
 $310,000Active2 beds 1 baths795 sq. ft.
$310,000Active2 beds 1 baths795 sq. ft.2908 W Olive Street, Fort Collins, CO 80521
MLS# IR1041324Listed by: GROUP MULBERRY

