1317 Southridge Drive, Fort Collins, CO 80521
Local realty services provided by:RONIN Real Estate Professionals ERA Powered

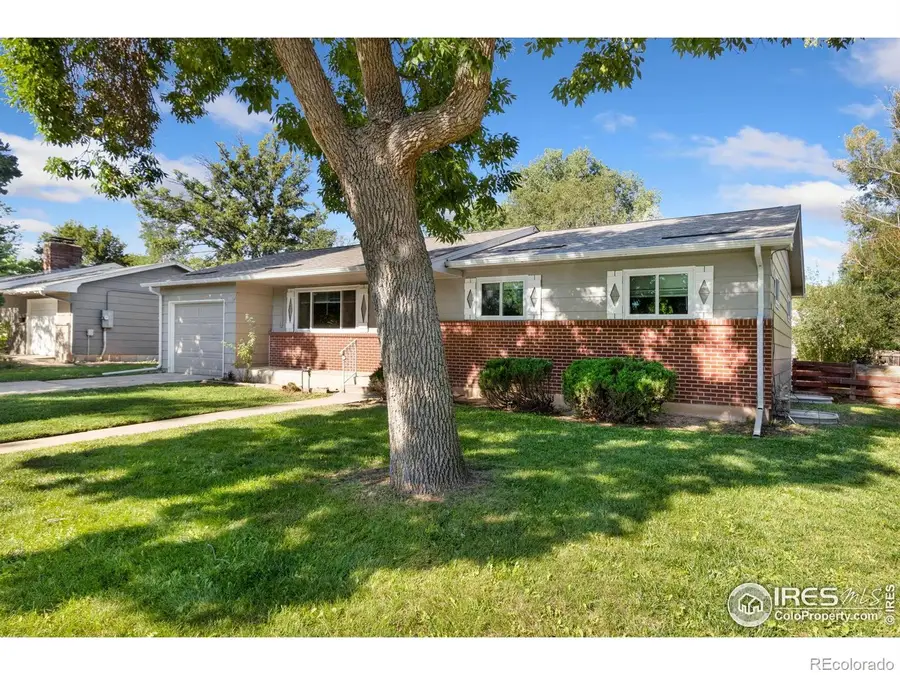

1317 Southridge Drive,Fort Collins, CO 80521
$569,900
- 5 Beds
- 2 Baths
- 2,400 sq. ft.
- Single family
- Active
Listed by:katherine drake9706580410
Office:rpm of the rockies
MLS#:IR1041418
Source:ML
Price summary
- Price:$569,900
- Price per sq. ft.:$237.46
About this home
Welcome to this beautifully maintained brick ranch, ideally located just minutes from downtown Fort Collins and Colorado State University on a quiet street. BRAND NEW ROOF, just installed! This home offers hardwood flooring throughout the main level and a tastefully updated kitchen that blends style and functionality. Enjoy the tranquility of your spacious, private backyard, complete with mature trees and a patio ideal for relaxing or entertaining. The main level features three bedrooms, a full bathroom, and ample closet space for convenient storage. The finished basement offers a large rec room, two additional bedrooms, and an updated 3/4 bathroom. Additional highlights include front and back sprinkler systems, central AC, and an attached one-car garage. SAVE MONEY ON INSPECTIONS! Owner will provide a Certificate of Completion for the roof installed in July, 2025, with a transferable warranty on the Class 4 shingles. Owner will also provide receipts for an active Radon Mitigation System installed in August, 2025, with updated test results. Last but not least, Owner will provide a clean Sewer Scope with associated report from a Master Plumber at DNI Plumbing. Other updates include new carpet, new oven/range and new garbage disposal in 2024. AC was replaced in 2020. If you're looking for a home in an excellent location with timeless appeal and a spacious lot, look no more!
Contact an agent
Home facts
- Year built:1963
- Listing Id #:IR1041418
Rooms and interior
- Bedrooms:5
- Total bathrooms:2
- Full bathrooms:1
- Living area:2,400 sq. ft.
Heating and cooling
- Cooling:Central Air
- Heating:Forced Air
Structure and exterior
- Roof:Composition
- Year built:1963
- Building area:2,400 sq. ft.
- Lot area:0.19 Acres
Schools
- High school:Rocky Mountain
- Middle school:Blevins
- Elementary school:Bennett
Utilities
- Water:Public
- Sewer:Public Sewer
Finances and disclosures
- Price:$569,900
- Price per sq. ft.:$237.46
- Tax amount:$3,099 (2024)
New listings near 1317 Southridge Drive
- Open Sat, 11am to 1pmNew
 $495,000Active3 beds 2 baths1,632 sq. ft.
$495,000Active3 beds 2 baths1,632 sq. ft.3136 Birmingham Drive, Fort Collins, CO 80526
MLS# IR1041482Listed by: KELLER WILLIAMS REALTY NOCO - Open Sun, 12 to 2pm
 $489,990Active3 beds 3 baths2,049 sq. ft.
$489,990Active3 beds 3 baths2,049 sq. ft.2354 Walbridge Road, Fort Collins, CO 80524
MLS# IR1038000Listed by: DFH COLORADO REALTY LLC - Open Sat, 10am to 12pmNew
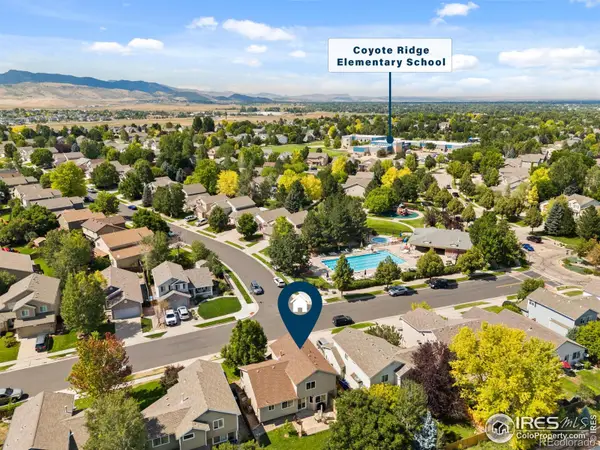 $575,000Active3 beds 3 baths2,153 sq. ft.
$575,000Active3 beds 3 baths2,153 sq. ft.7332 Triangle Drive, Fort Collins, CO 80525
MLS# IR1041469Listed by: GROUP HARMONY - Open Sat, 1 to 3pmNew
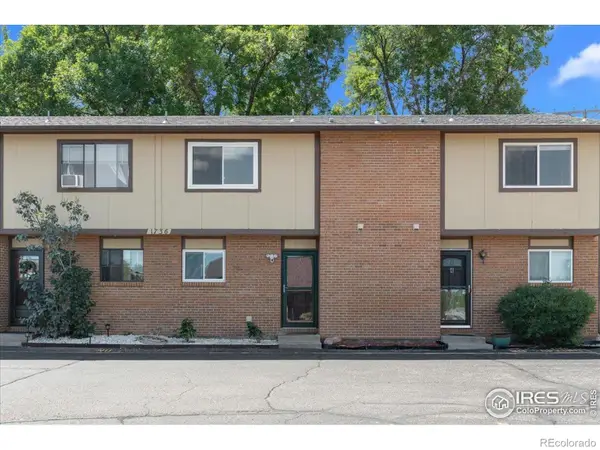 $320,000Active2 beds 2 baths1,055 sq. ft.
$320,000Active2 beds 2 baths1,055 sq. ft.1736 Palm Drive #3, Fort Collins, CO 80526
MLS# IR1041454Listed by: THE CRISAFULLI GROUP - New
 $5,919,912Active27.18 Acres
$5,919,912Active27.18 Acres8420 SE Frontage Road N, Fort Collins, CO 80528
MLS# IR1041456Listed by: GROUP HARMONY - New
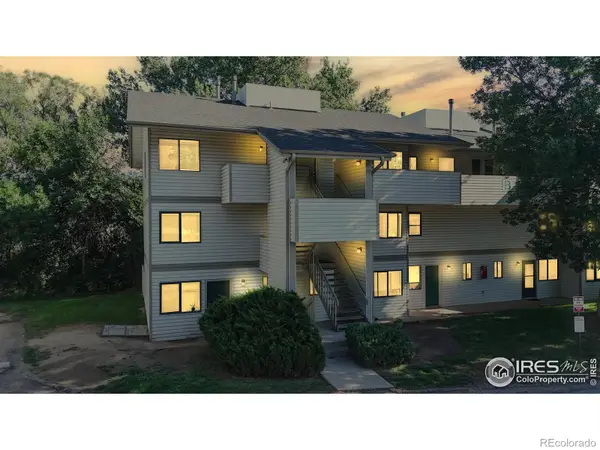 $217,500Active1 beds 1 baths576 sq. ft.
$217,500Active1 beds 1 baths576 sq. ft.1705 Heatheridge Road, Fort Collins, CO 80526
MLS# IR1041461Listed by: RE/MAX ALLIANCE-LOVELAND - Open Sat, 10am to 12pmNew
 $1,295,000Active4 beds 4 baths3,712 sq. ft.
$1,295,000Active4 beds 4 baths3,712 sq. ft.3508 Terry Point Drive, Fort Collins, CO 80524
MLS# IR1041440Listed by: GROUP HARMONY - New
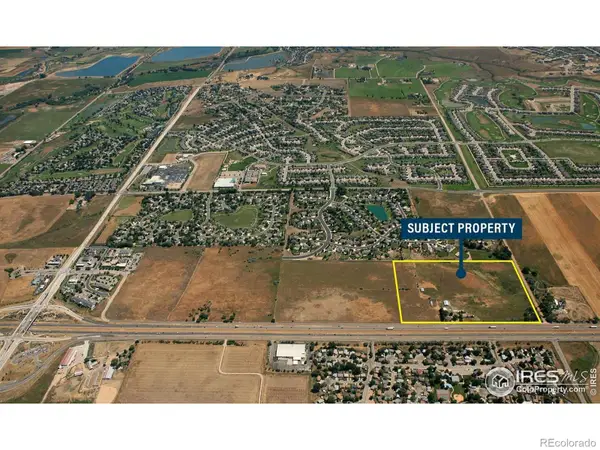 $6,534,000Active30 Acres
$6,534,000Active30 Acres8420 SE Frontage Road S, Fort Collins, CO 80528
MLS# IR1041451Listed by: GROUP HARMONY - New
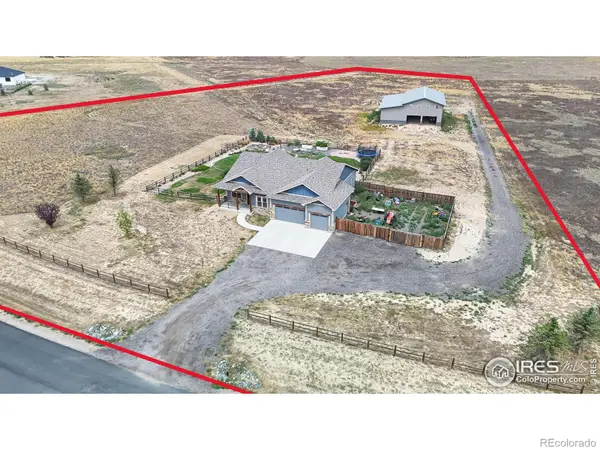 $1,275,000Active6 beds 4 baths4,245 sq. ft.
$1,275,000Active6 beds 4 baths4,245 sq. ft.2132 Scenic Estates Drive, Fort Collins, CO 80524
MLS# IR1041428Listed by: GROUP CENTERRA

