1408 Hillcrest Drive, Fort Collins, CO 80521
Local realty services provided by:ERA Shields Real Estate
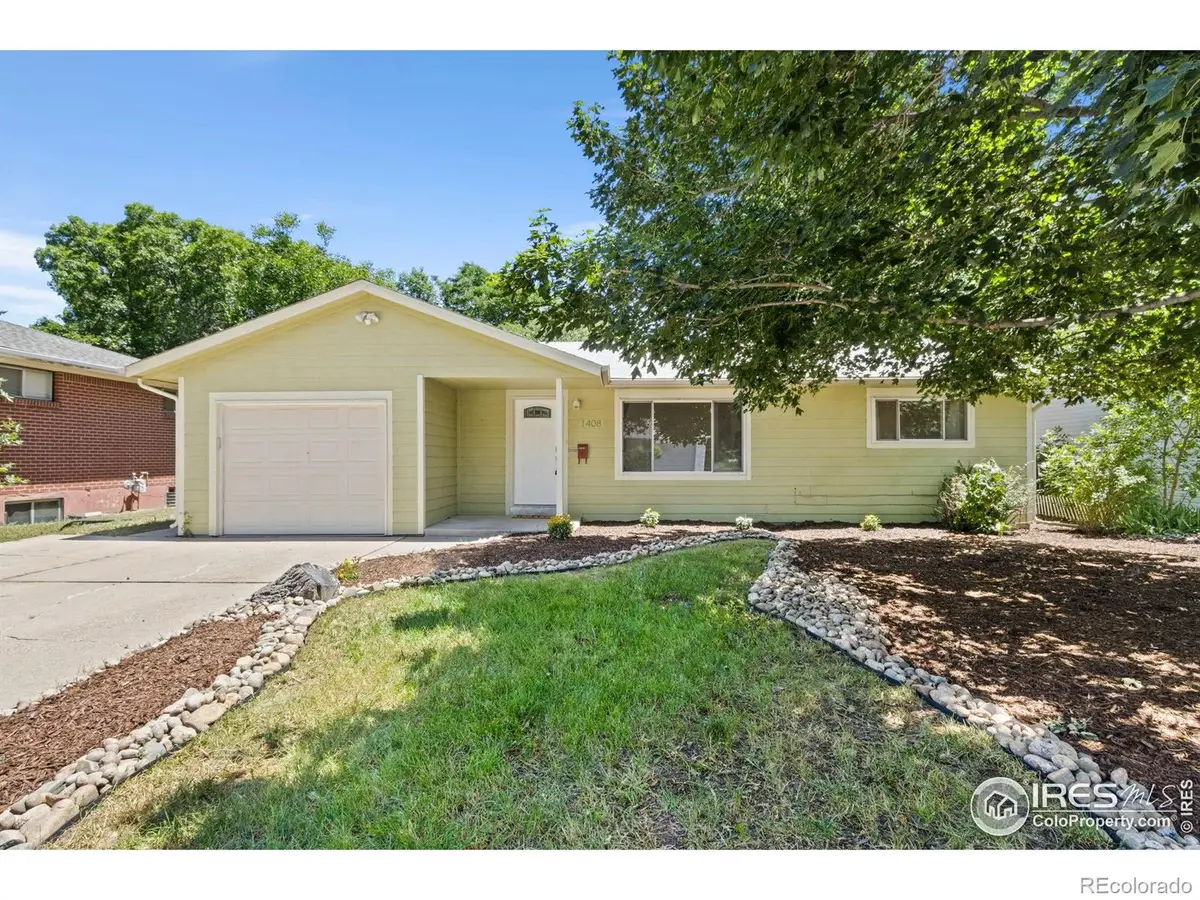

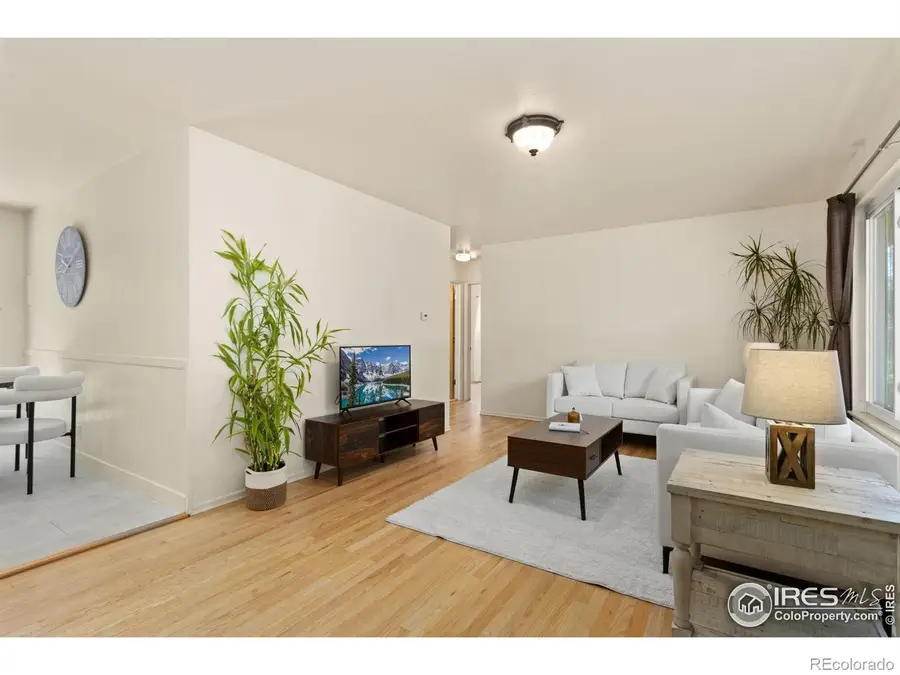
Listed by:matt levy9708373204
Office:casa realty and property management
MLS#:IR1038916
Source:ML
Price summary
- Price:$497,000
- Price per sq. ft.:$519.33
About this home
Turn-key 3-bedroom, 2-bathroom ranch built in 1964 on a 0.17-acre lot in Subdivision: Elliot Miller. This well-cared-for residential-detached home offers an open floor plan with refinished hardwood floors in the living room and a bright, clean kitchen featuring newer cabinets, new subway tile backsplash, new butcher block countertops, a new farmhouse sink, and a new kitchen range. The home sits east and west, allowing for natural lighting throughout the day. All three bedrooms sit on the south end of the home and are comfortably sized. The home has a smooth transition from the living room to the eat-in kitchen dining area and out to the backyard, with new patio doors installed in 2024. The primary bathroom is classically finished with black and white tile and a chic floor design, along with a freshly updated vanity. Major updates include a roof replacement in 2018, sewer line replacement in 2019, and a new electrical meter installed in 2024. The property also includes fresh mulch and river rock landscaping in both the front and backyard, oversized 1-car garage with built-in storage cabinets, and a freshly painted (inside and out) exterior shed. Located within walking distance to King Soopers, Red Fox Meadows Natural Area, Overland Park, Avery Park, and more, with close proximity to Campus West, CSU, City Park, Horsetooth Reservoir, and local restaurants.
Contact an agent
Home facts
- Year built:1964
- Listing Id #:IR1038916
Rooms and interior
- Bedrooms:3
- Total bathrooms:2
- Full bathrooms:1
- Half bathrooms:1
- Living area:957 sq. ft.
Heating and cooling
- Heating:Forced Air
Structure and exterior
- Roof:Composition
- Year built:1964
- Building area:957 sq. ft.
- Lot area:0.17 Acres
Schools
- High school:Rocky Mountain
- Middle school:Blevins
- Elementary school:Bauder
Utilities
- Water:Public
- Sewer:Public Sewer
Finances and disclosures
- Price:$497,000
- Price per sq. ft.:$519.33
New listings near 1408 Hillcrest Drive
- New
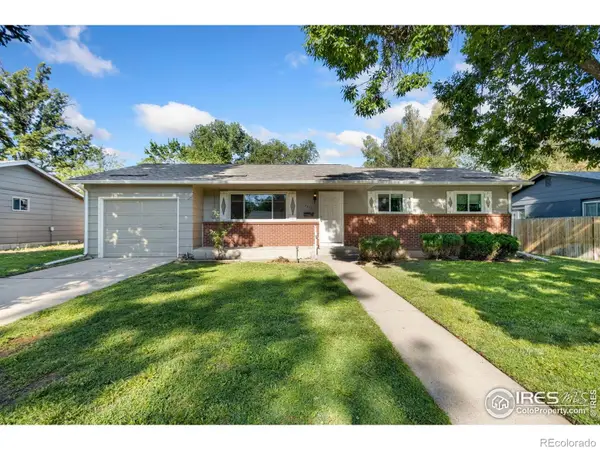 $569,900Active5 beds 2 baths2,400 sq. ft.
$569,900Active5 beds 2 baths2,400 sq. ft.1317 Southridge Drive, Fort Collins, CO 80521
MLS# IR1041418Listed by: RPM OF THE ROCKIES - Coming Soon
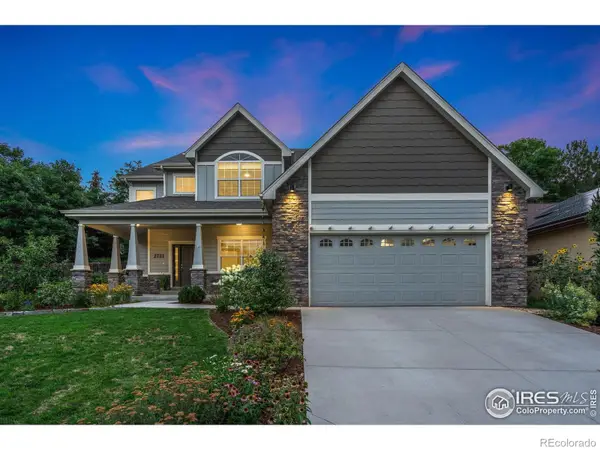 $850,000Coming Soon4 beds 3 baths
$850,000Coming Soon4 beds 3 baths2721 Treasure Cove Road, Fort Collins, CO 80524
MLS# IR1041411Listed by: RACHEL VESTA HOMES - Coming Soon
 $465,000Coming Soon3 beds 2 baths
$465,000Coming Soon3 beds 2 baths2418 Amherst Street, Fort Collins, CO 80525
MLS# IR1041400Listed by: COLDWELL BANKER REALTY-NOCO - Open Sat, 10am to 12pmNew
 $509,000Active3 beds 3 baths2,550 sq. ft.
$509,000Active3 beds 3 baths2,550 sq. ft.5038 Brookfield Drive #A, Fort Collins, CO 80528
MLS# IR1041365Listed by: RE/MAX ALLIANCE-FTC SOUTH - New
 $495,000Active3 beds 3 baths2,548 sq. ft.
$495,000Active3 beds 3 baths2,548 sq. ft.1108 Belleview Drive, Fort Collins, CO 80526
MLS# IR1041356Listed by: RE/MAX NEXUS - New
 $665,000Active-- beds -- baths2,690 sq. ft.
$665,000Active-- beds -- baths2,690 sq. ft.1943-1945 Pecan Street, Fort Collins, CO 80526
MLS# IR1041353Listed by: DYNAMIC REAL ESTATE SERVICES - New
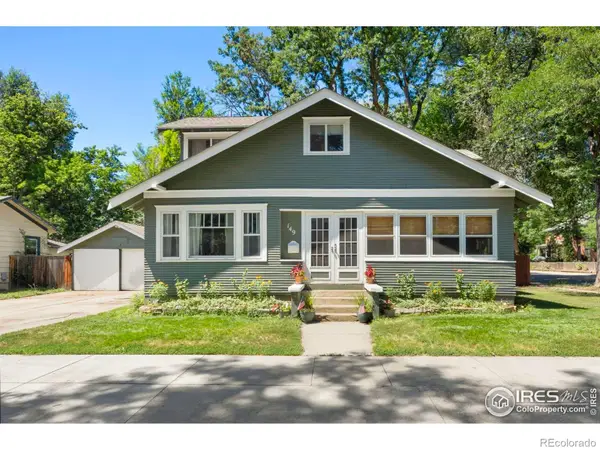 $1,275,000Active4 beds 3 baths2,526 sq. ft.
$1,275,000Active4 beds 3 baths2,526 sq. ft.149 Sylvan Court, Fort Collins, CO 80521
MLS# IR1041337Listed by: GROUP MULBERRY - Coming Soon
 $675,000Coming Soon4 beds 4 baths
$675,000Coming Soon4 beds 4 baths2726 County Fair Lane, Fort Collins, CO 80528
MLS# IR1041341Listed by: LIV SOTHEBY'S INTL REALTY - New
 $680,000Active3 beds 4 baths2,251 sq. ft.
$680,000Active3 beds 4 baths2,251 sq. ft.3374 Wagon Trail Road, Fort Collins, CO 80524
MLS# IR1041333Listed by: ELEVATIONS REAL ESTATE, LLC - New
 $310,000Active2 beds 1 baths795 sq. ft.
$310,000Active2 beds 1 baths795 sq. ft.2908 W Olive Street, Fort Collins, CO 80521
MLS# IR1041324Listed by: GROUP MULBERRY

