1745 Azalea Drive #4, Fort Collins, CO 80526
Local realty services provided by:ERA Shields Real Estate
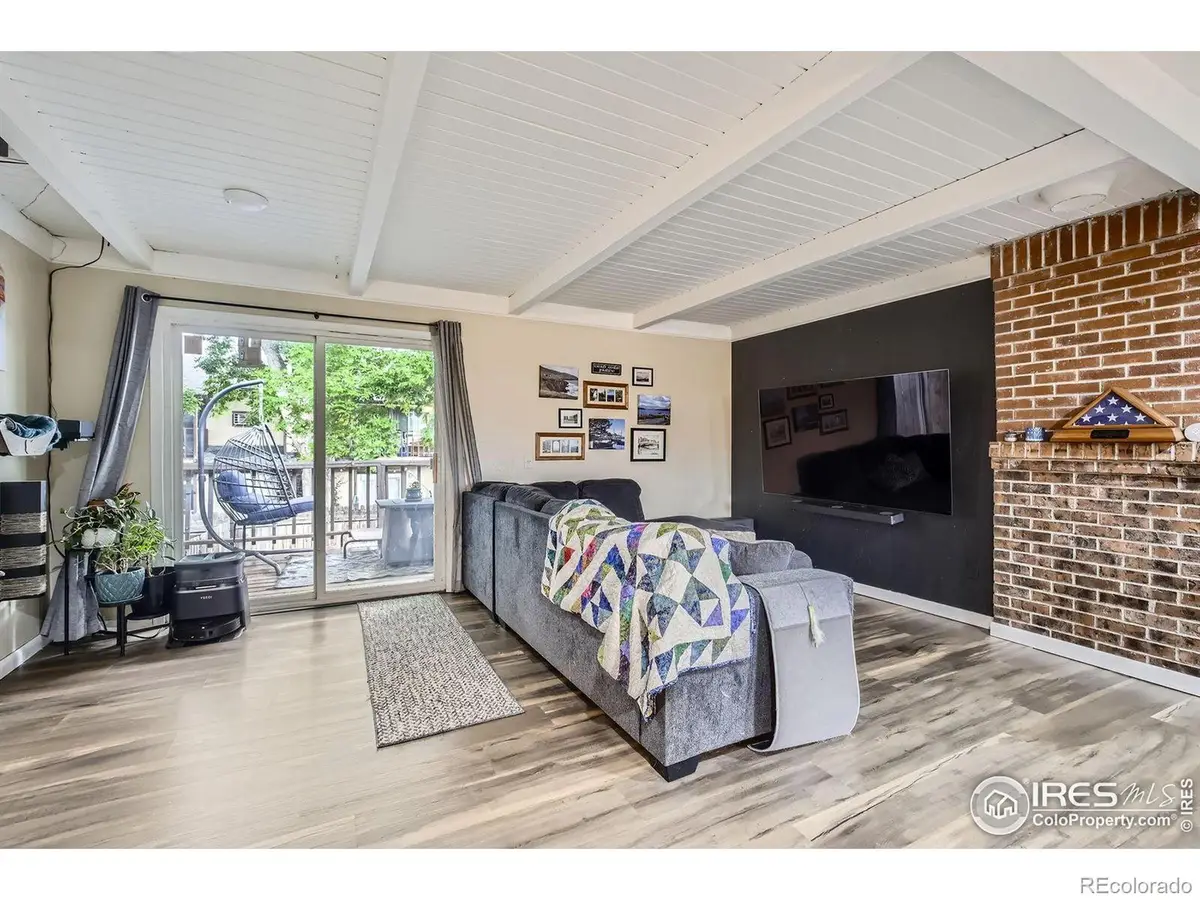
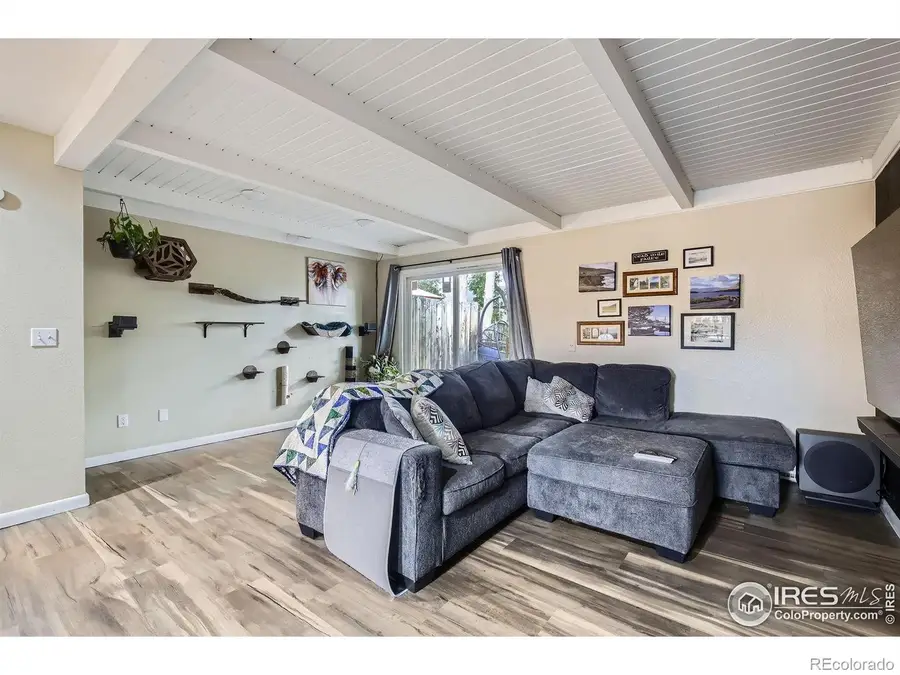
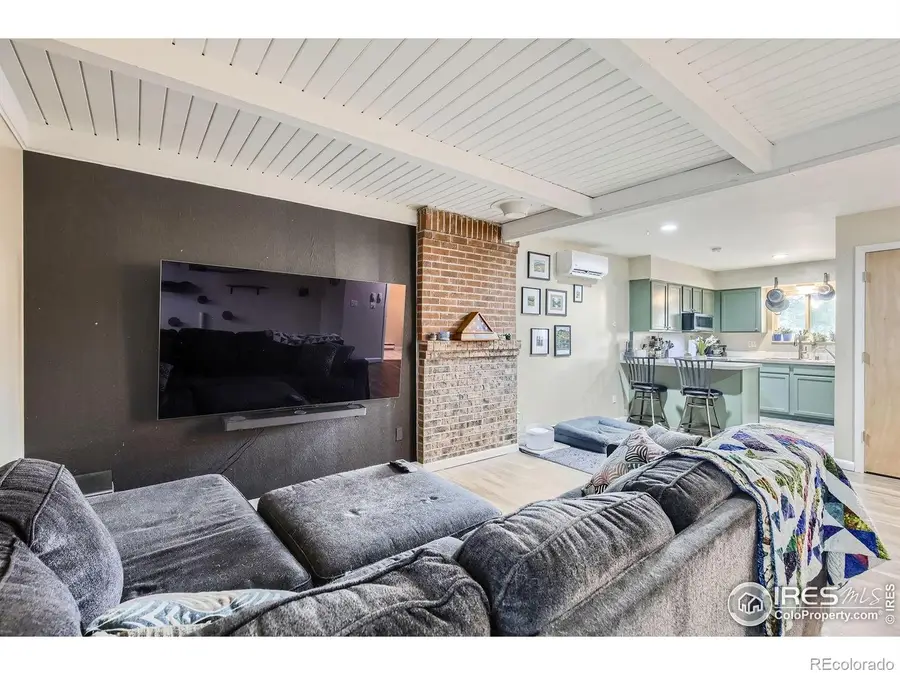
Listed by:scott goodnight7206645743
Office:keller williams-preferred rlty
MLS#:IR1038281
Source:ML
Price summary
- Price:$299,500
- Price per sq. ft.:$284.16
- Monthly HOA dues:$371
About this home
Welcome to this beautifully updated end-unit townhome style home, perfectly blending comfort, style, and convenience. Nestled in a premium Fort Collins location, this home offers unbeatable access to the outdoorsstep outside to enjoy hiking trails right across the street or hop on your bike for a quick ride to Horsetooth Reservoir. You'll also be minutes from the drive-in movie theater, CSU campus, and a variety of popular restaurants and shops. Inside, the home features 2 spacious bedrooms and 1.5 bathrooms, with newer flooring and tasteful finishes throughout. The modern kitchen is equipped with sleek stainless steel appliancesperfect for cooking and entertaining. Enjoy year-round comfort with a modern ductless heating and cooling system (heat pump) installed in every room, energy-efficient, whisper-quiet, and more versatile than old baseboard heat or window A/C units. Step out onto the newly updated deck or relax in your private yardboth perfect spots for unwinding or hosting guests. With its move-in ready condition, desirable location, and thoughtful upgrades, this townhome is a must-see!
Contact an agent
Home facts
- Year built:1973
- Listing Id #:IR1038281
Rooms and interior
- Bedrooms:2
- Total bathrooms:2
- Full bathrooms:1
- Half bathrooms:1
- Living area:1,054 sq. ft.
Heating and cooling
- Cooling:Air Conditioning-Room, Ceiling Fan(s)
- Heating:Baseboard, Heat Pump
Structure and exterior
- Roof:Composition
- Year built:1973
- Building area:1,054 sq. ft.
- Lot area:0.28 Acres
Schools
- High school:Rocky Mountain
- Middle school:Blevins
- Elementary school:Bauder
Utilities
- Water:Public
- Sewer:Public Sewer
Finances and disclosures
- Price:$299,500
- Price per sq. ft.:$284.16
- Tax amount:$1,407 (2024)
New listings near 1745 Azalea Drive #4
- New
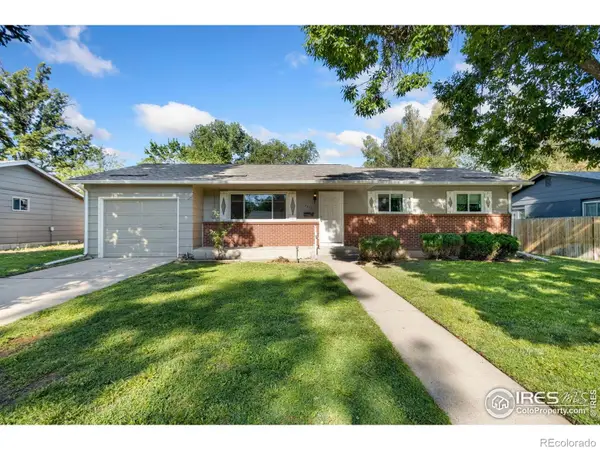 $569,900Active5 beds 2 baths2,400 sq. ft.
$569,900Active5 beds 2 baths2,400 sq. ft.1317 Southridge Drive, Fort Collins, CO 80521
MLS# IR1041418Listed by: RPM OF THE ROCKIES - Coming Soon
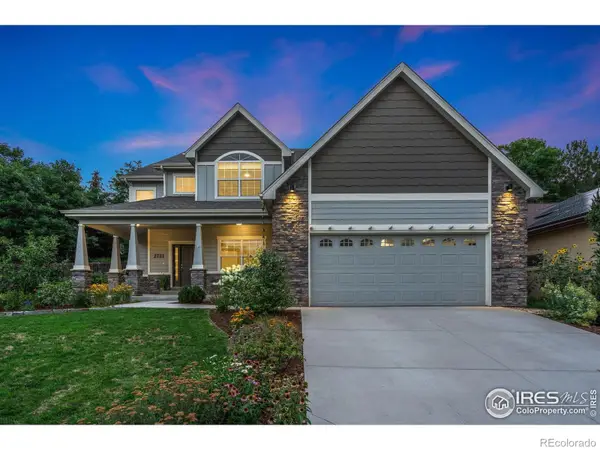 $850,000Coming Soon4 beds 3 baths
$850,000Coming Soon4 beds 3 baths2721 Treasure Cove Road, Fort Collins, CO 80524
MLS# IR1041411Listed by: RACHEL VESTA HOMES - Coming Soon
 $465,000Coming Soon3 beds 2 baths
$465,000Coming Soon3 beds 2 baths2418 Amherst Street, Fort Collins, CO 80525
MLS# IR1041400Listed by: COLDWELL BANKER REALTY-NOCO - Open Sat, 10am to 12pmNew
 $509,000Active3 beds 3 baths2,550 sq. ft.
$509,000Active3 beds 3 baths2,550 sq. ft.5038 Brookfield Drive #A, Fort Collins, CO 80528
MLS# IR1041365Listed by: RE/MAX ALLIANCE-FTC SOUTH - New
 $495,000Active3 beds 3 baths2,548 sq. ft.
$495,000Active3 beds 3 baths2,548 sq. ft.1108 Belleview Drive, Fort Collins, CO 80526
MLS# IR1041356Listed by: RE/MAX NEXUS - New
 $665,000Active-- beds -- baths2,690 sq. ft.
$665,000Active-- beds -- baths2,690 sq. ft.1943-1945 Pecan Street, Fort Collins, CO 80526
MLS# IR1041353Listed by: DYNAMIC REAL ESTATE SERVICES - New
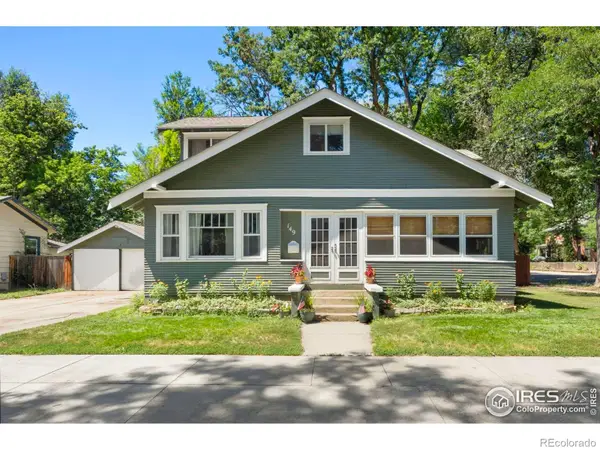 $1,275,000Active4 beds 3 baths2,526 sq. ft.
$1,275,000Active4 beds 3 baths2,526 sq. ft.149 Sylvan Court, Fort Collins, CO 80521
MLS# IR1041337Listed by: GROUP MULBERRY - Coming Soon
 $675,000Coming Soon4 beds 4 baths
$675,000Coming Soon4 beds 4 baths2726 County Fair Lane, Fort Collins, CO 80528
MLS# IR1041341Listed by: LIV SOTHEBY'S INTL REALTY - New
 $680,000Active3 beds 4 baths2,251 sq. ft.
$680,000Active3 beds 4 baths2,251 sq. ft.3374 Wagon Trail Road, Fort Collins, CO 80524
MLS# IR1041333Listed by: ELEVATIONS REAL ESTATE, LLC - New
 $310,000Active2 beds 1 baths795 sq. ft.
$310,000Active2 beds 1 baths795 sq. ft.2908 W Olive Street, Fort Collins, CO 80521
MLS# IR1041324Listed by: GROUP MULBERRY

