2644 Marshfield Lane, Fort Collins, CO 80524
Local realty services provided by:ERA New Age

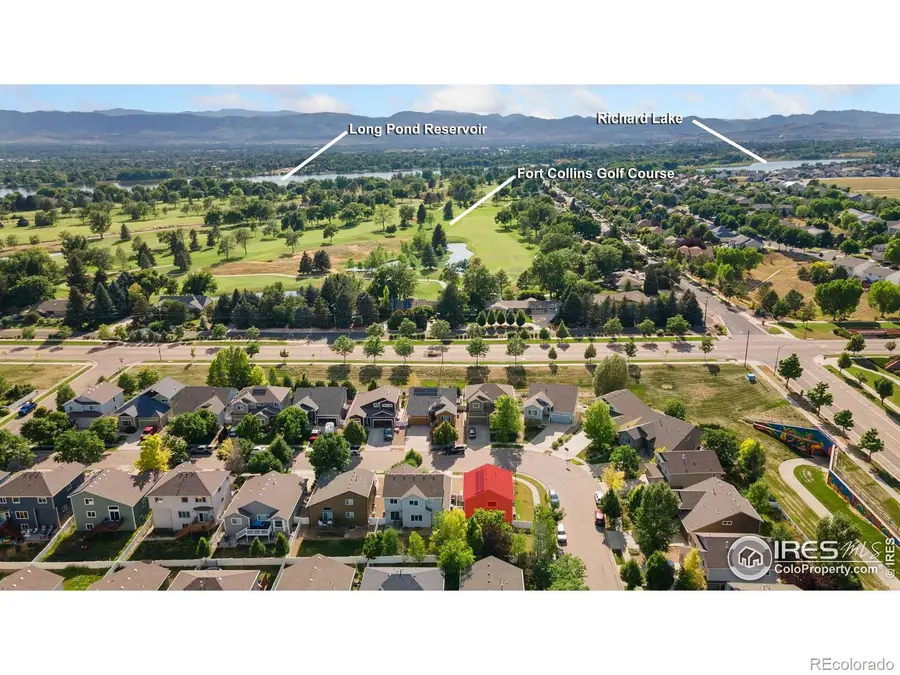
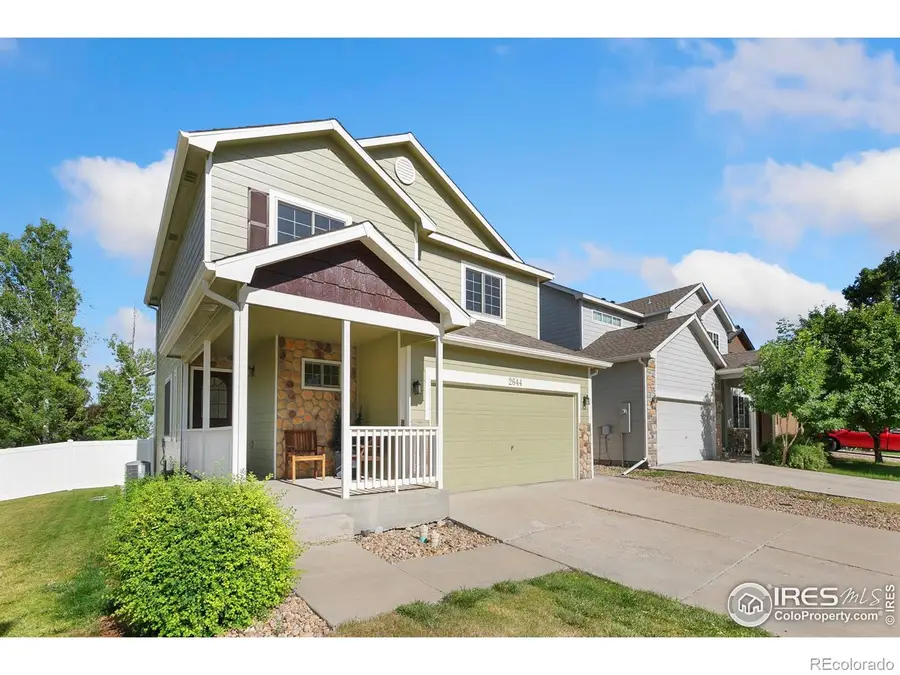
Listed by:rob kittle9702189200
Office:kittle real estate
MLS#:IR1038996
Source:ML
Price summary
- Price:$510,000
- Price per sq. ft.:$227.78
- Monthly HOA dues:$57
About this home
Tucked in the quiet northeast corner of Fort Collins, this corner lot gem in the Maple Hill offers the best of suburban ease with thoughtful updates, plenty of outdoor living space, and easy access to local favorites. Lovingly cared for by its original owner, this home features an impressive list of recent upgrades that give it that better-than-new feel and ensure a move-in ready experience. Enjoy brand-new flooring in the main living area and new Anderson windows throughout, ensuring a bright and inviting space for everyday living. The kitchen features white appliances, a wraparound counter with a breakfast bar, and plenty of prep space so you can whip up meals or entertain with ease. Adjacent to the kitchen, the dining area offers flexibility and can easily double as a second living room or an office nook, depending on your needs. Upstairs, fresh carpets line a private retreat of three bedrooms, including the primary suite that includes a walk-in closet and an ensuite bath. A convenient laundry area on this level adds another layer of ease to daily routines. The unfinished basement presents a great opportunity for expansion or additional storage. Outside, the landscaped backyard is a highlight, featuring an extended patio that includes a brick enclosed firepit, seating wall, and a partially finished bar area, perfect for outdoor gatherings. A small, brick-walled garden bed adds charm and is ideal for those with a green thumb. The home also includes a solar system for an energy-efficient living. The community offers excellent amenities, including a gated pool, Crescent Park, acres of natural area, and scenic trails, providing a wonderful environment for outdoor activities and relaxation. Located minutes away from the FTC Country Club and the Budweiser brewery, and only 5 miles from Old Town, this home also offers quick access to I-25, providing access to a wealth of dining, shopping, and entertainment options. Quick commute to Cheyenne and the Air Force Base.
Contact an agent
Home facts
- Year built:2011
- Listing Id #:IR1038996
Rooms and interior
- Bedrooms:3
- Total bathrooms:3
- Full bathrooms:2
- Half bathrooms:1
- Living area:2,239 sq. ft.
Heating and cooling
- Cooling:Ceiling Fan(s), Central Air
- Heating:Forced Air
Structure and exterior
- Roof:Composition
- Year built:2011
- Building area:2,239 sq. ft.
- Lot area:0.12 Acres
Schools
- High school:Poudre
- Middle school:Lincoln
- Elementary school:Tavelli
Utilities
- Water:Public
- Sewer:Public Sewer
Finances and disclosures
- Price:$510,000
- Price per sq. ft.:$227.78
- Tax amount:$2,743 (2024)
New listings near 2644 Marshfield Lane
- New
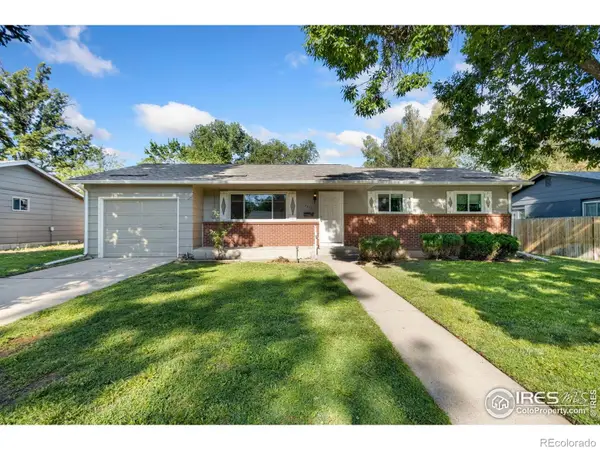 $569,900Active5 beds 2 baths2,400 sq. ft.
$569,900Active5 beds 2 baths2,400 sq. ft.1317 Southridge Drive, Fort Collins, CO 80521
MLS# IR1041418Listed by: RPM OF THE ROCKIES - Coming Soon
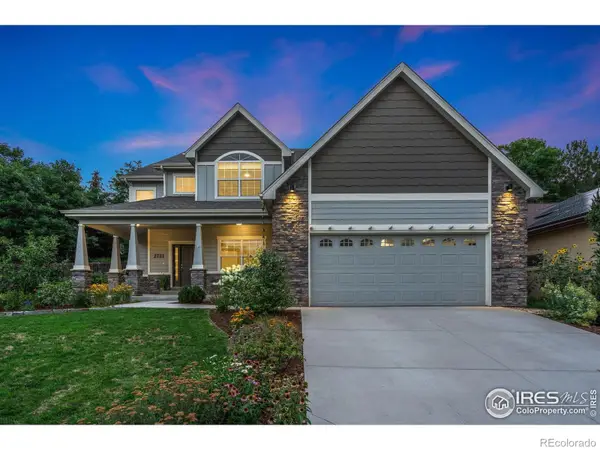 $850,000Coming Soon4 beds 3 baths
$850,000Coming Soon4 beds 3 baths2721 Treasure Cove Road, Fort Collins, CO 80524
MLS# IR1041411Listed by: RACHEL VESTA HOMES - Coming Soon
 $465,000Coming Soon3 beds 2 baths
$465,000Coming Soon3 beds 2 baths2418 Amherst Street, Fort Collins, CO 80525
MLS# IR1041400Listed by: COLDWELL BANKER REALTY-NOCO - Open Sat, 10am to 12pmNew
 $509,000Active3 beds 3 baths2,550 sq. ft.
$509,000Active3 beds 3 baths2,550 sq. ft.5038 Brookfield Drive #A, Fort Collins, CO 80528
MLS# IR1041365Listed by: RE/MAX ALLIANCE-FTC SOUTH - New
 $495,000Active3 beds 3 baths2,548 sq. ft.
$495,000Active3 beds 3 baths2,548 sq. ft.1108 Belleview Drive, Fort Collins, CO 80526
MLS# IR1041356Listed by: RE/MAX NEXUS - New
 $665,000Active-- beds -- baths2,690 sq. ft.
$665,000Active-- beds -- baths2,690 sq. ft.1943-1945 Pecan Street, Fort Collins, CO 80526
MLS# IR1041353Listed by: DYNAMIC REAL ESTATE SERVICES - New
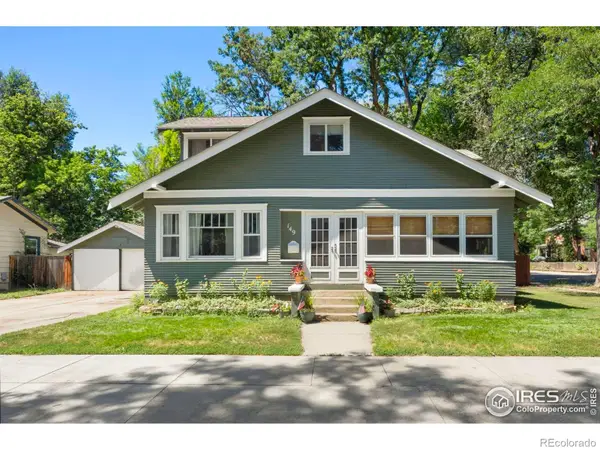 $1,275,000Active4 beds 3 baths2,526 sq. ft.
$1,275,000Active4 beds 3 baths2,526 sq. ft.149 Sylvan Court, Fort Collins, CO 80521
MLS# IR1041337Listed by: GROUP MULBERRY - Coming Soon
 $675,000Coming Soon4 beds 4 baths
$675,000Coming Soon4 beds 4 baths2726 County Fair Lane, Fort Collins, CO 80528
MLS# IR1041341Listed by: LIV SOTHEBY'S INTL REALTY - New
 $680,000Active3 beds 4 baths2,251 sq. ft.
$680,000Active3 beds 4 baths2,251 sq. ft.3374 Wagon Trail Road, Fort Collins, CO 80524
MLS# IR1041333Listed by: ELEVATIONS REAL ESTATE, LLC - New
 $310,000Active2 beds 1 baths795 sq. ft.
$310,000Active2 beds 1 baths795 sq. ft.2908 W Olive Street, Fort Collins, CO 80521
MLS# IR1041324Listed by: GROUP MULBERRY

