4751 Pleasant Oak Drive #C76, Fort Collins, CO 80525
Local realty services provided by:ERA Shields Real Estate
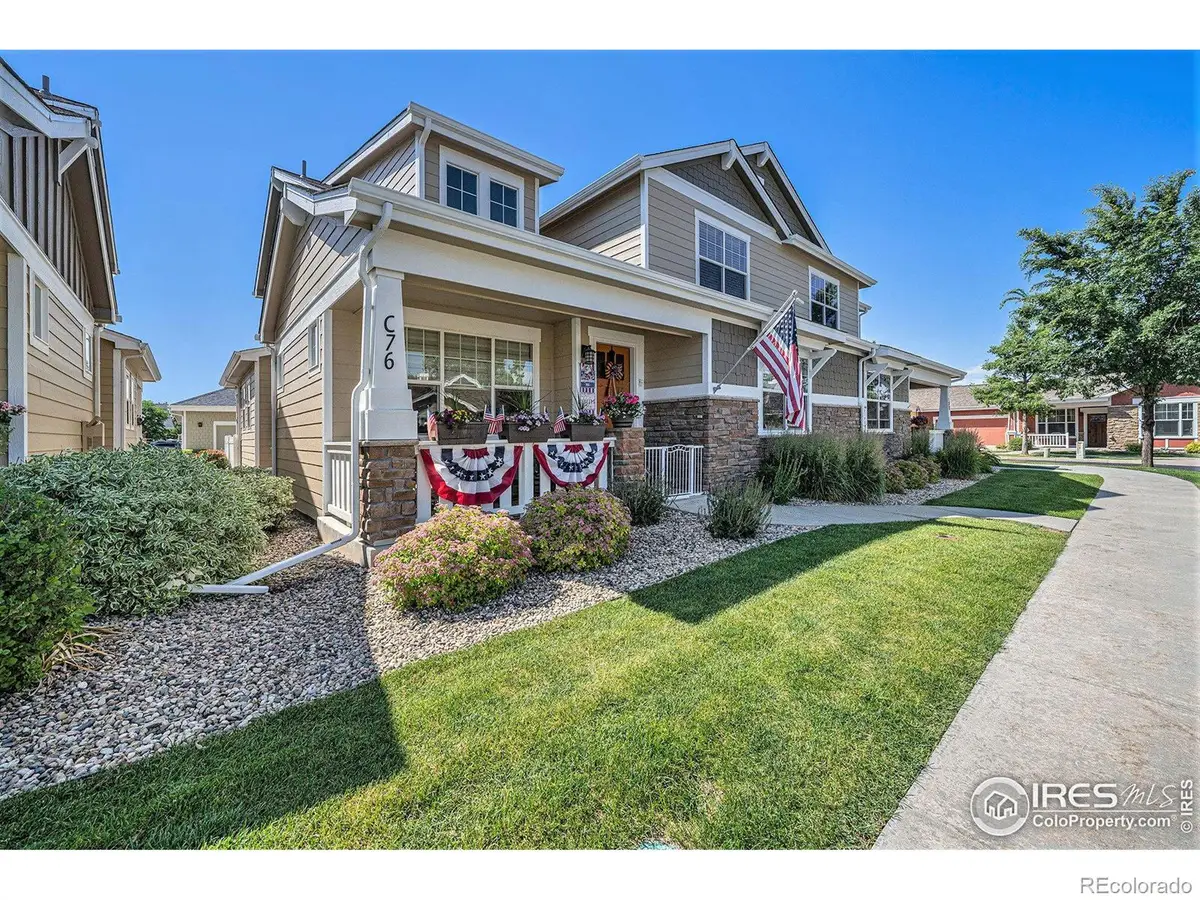
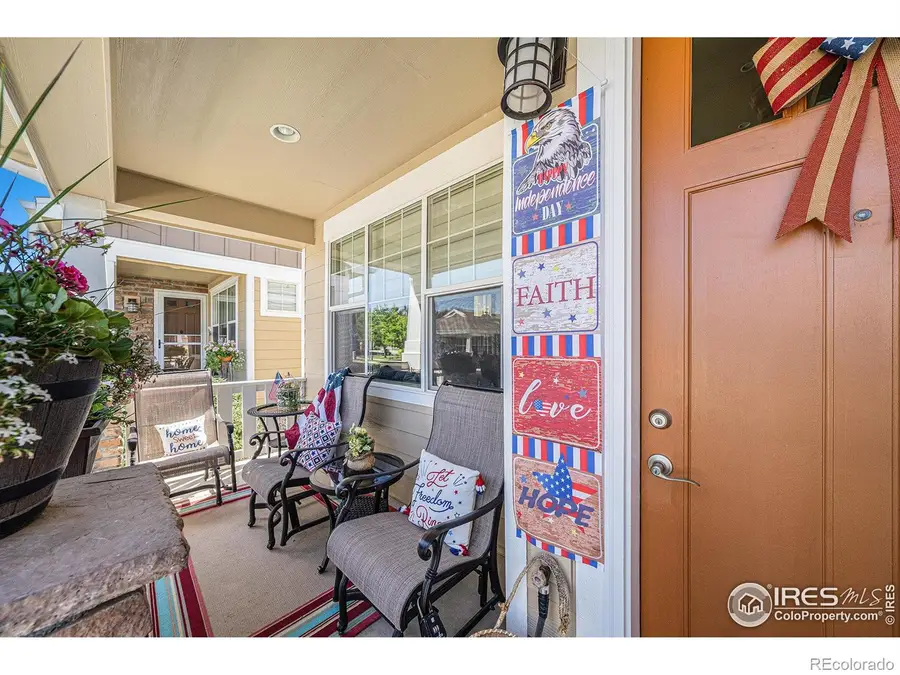
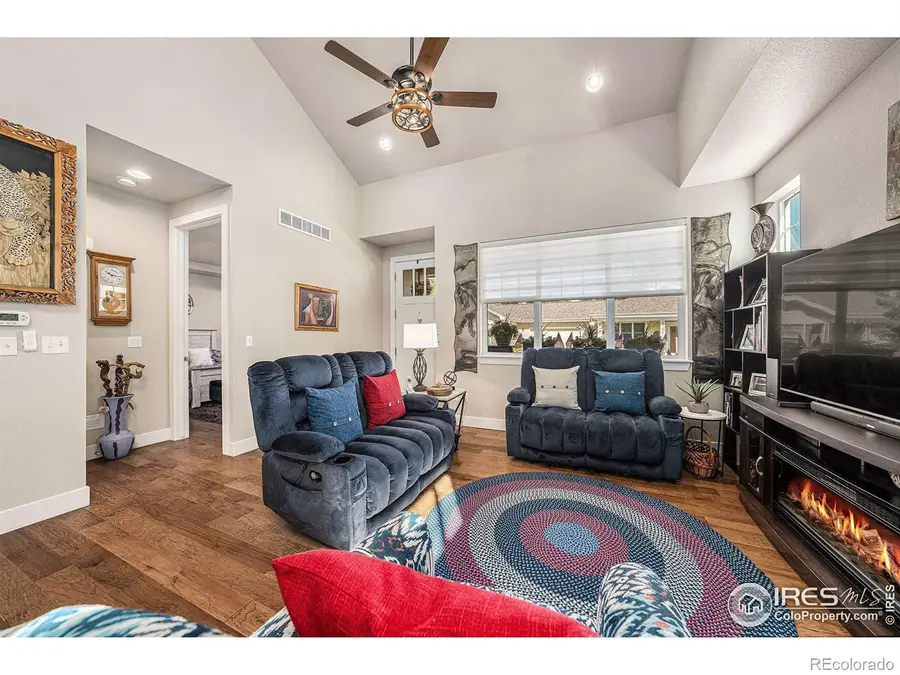
4751 Pleasant Oak Drive #C76,Fort Collins, CO 80525
$665,000
- 3 Beds
- 3 Baths
- 2,102 sq. ft.
- Condominium
- Active
Listed by:sarah schilz9708170906
Office:re/max advanced inc.
MLS#:IR1039471
Source:ML
Price summary
- Price:$665,000
- Price per sq. ft.:$316.37
- Monthly HOA dues:$439
About this home
Immaculately maintained cottage in the highly sought-after MacKenzie Place community! This beautifully updated home offers wood floors throughout the main level, stylish new fixtures, automatic blinds, and an elegant iron-rod banister. Soaring 18-foot ceilings and an abundance of natural light create a bright and inviting atmosphere. The spacious fenced patio is perfect for relaxing or entertaining, while the serene neighborhood invites peaceful strolls.Enjoy the ease of low-maintenance living in this 55+ community, with full access to MacKenzie Place amenities-including a restaurant, pub, movie theater, pool, fitness center, and more! The main floor features everything you need: a comfortable living room, open kitchen and dining area, primary bedroom with ensuite bath, laundry, and a convenient powder room. Move-in ready with vibrant community involvement and social activities-this is retirement living at its finest!
Contact an agent
Home facts
- Year built:2016
- Listing Id #:IR1039471
Rooms and interior
- Bedrooms:3
- Total bathrooms:3
- Full bathrooms:1
- Half bathrooms:1
- Living area:2,102 sq. ft.
Heating and cooling
- Cooling:Ceiling Fan(s), Central Air
- Heating:Forced Air
Structure and exterior
- Roof:Composition
- Year built:2016
- Building area:2,102 sq. ft.
Schools
- High school:Fossil Ridge
- Middle school:Boltz
- Elementary school:Werner
Utilities
- Water:Public
- Sewer:Public Sewer
Finances and disclosures
- Price:$665,000
- Price per sq. ft.:$316.37
- Tax amount:$3,148 (2024)
New listings near 4751 Pleasant Oak Drive #C76
- New
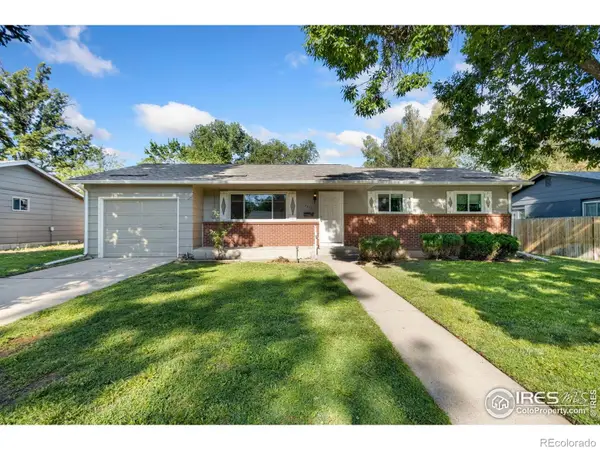 $569,900Active5 beds 2 baths2,400 sq. ft.
$569,900Active5 beds 2 baths2,400 sq. ft.1317 Southridge Drive, Fort Collins, CO 80521
MLS# IR1041418Listed by: RPM OF THE ROCKIES - Coming Soon
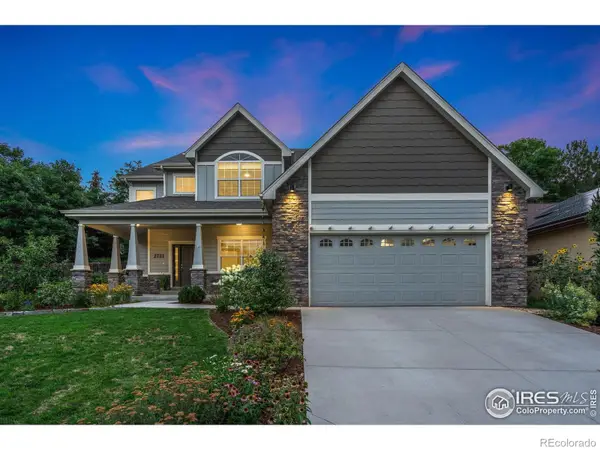 $850,000Coming Soon4 beds 3 baths
$850,000Coming Soon4 beds 3 baths2721 Treasure Cove Road, Fort Collins, CO 80524
MLS# IR1041411Listed by: RACHEL VESTA HOMES - Coming Soon
 $465,000Coming Soon3 beds 2 baths
$465,000Coming Soon3 beds 2 baths2418 Amherst Street, Fort Collins, CO 80525
MLS# IR1041400Listed by: COLDWELL BANKER REALTY-NOCO - Open Sat, 10am to 12pmNew
 $509,000Active3 beds 3 baths2,550 sq. ft.
$509,000Active3 beds 3 baths2,550 sq. ft.5038 Brookfield Drive #A, Fort Collins, CO 80528
MLS# IR1041365Listed by: RE/MAX ALLIANCE-FTC SOUTH - New
 $495,000Active3 beds 3 baths2,548 sq. ft.
$495,000Active3 beds 3 baths2,548 sq. ft.1108 Belleview Drive, Fort Collins, CO 80526
MLS# IR1041356Listed by: RE/MAX NEXUS - New
 $665,000Active-- beds -- baths2,690 sq. ft.
$665,000Active-- beds -- baths2,690 sq. ft.1943-1945 Pecan Street, Fort Collins, CO 80526
MLS# IR1041353Listed by: DYNAMIC REAL ESTATE SERVICES - New
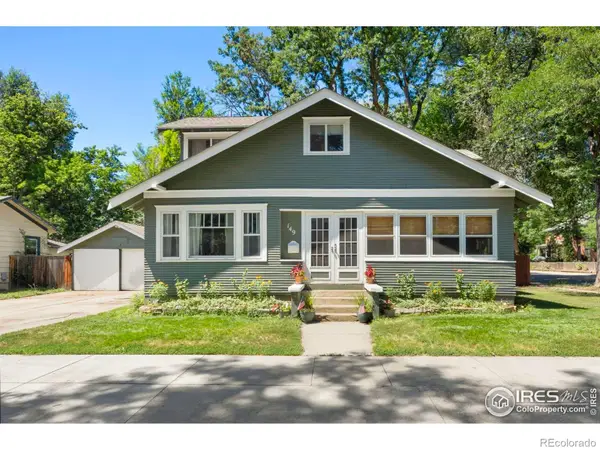 $1,275,000Active4 beds 3 baths2,526 sq. ft.
$1,275,000Active4 beds 3 baths2,526 sq. ft.149 Sylvan Court, Fort Collins, CO 80521
MLS# IR1041337Listed by: GROUP MULBERRY - Coming Soon
 $675,000Coming Soon4 beds 4 baths
$675,000Coming Soon4 beds 4 baths2726 County Fair Lane, Fort Collins, CO 80528
MLS# IR1041341Listed by: LIV SOTHEBY'S INTL REALTY - New
 $680,000Active3 beds 4 baths2,251 sq. ft.
$680,000Active3 beds 4 baths2,251 sq. ft.3374 Wagon Trail Road, Fort Collins, CO 80524
MLS# IR1041333Listed by: ELEVATIONS REAL ESTATE, LLC - New
 $310,000Active2 beds 1 baths795 sq. ft.
$310,000Active2 beds 1 baths795 sq. ft.2908 W Olive Street, Fort Collins, CO 80521
MLS# IR1041324Listed by: GROUP MULBERRY

