5912 Boyne Court, Fort Collins, CO 80525
Local realty services provided by:ERA Teamwork Realty
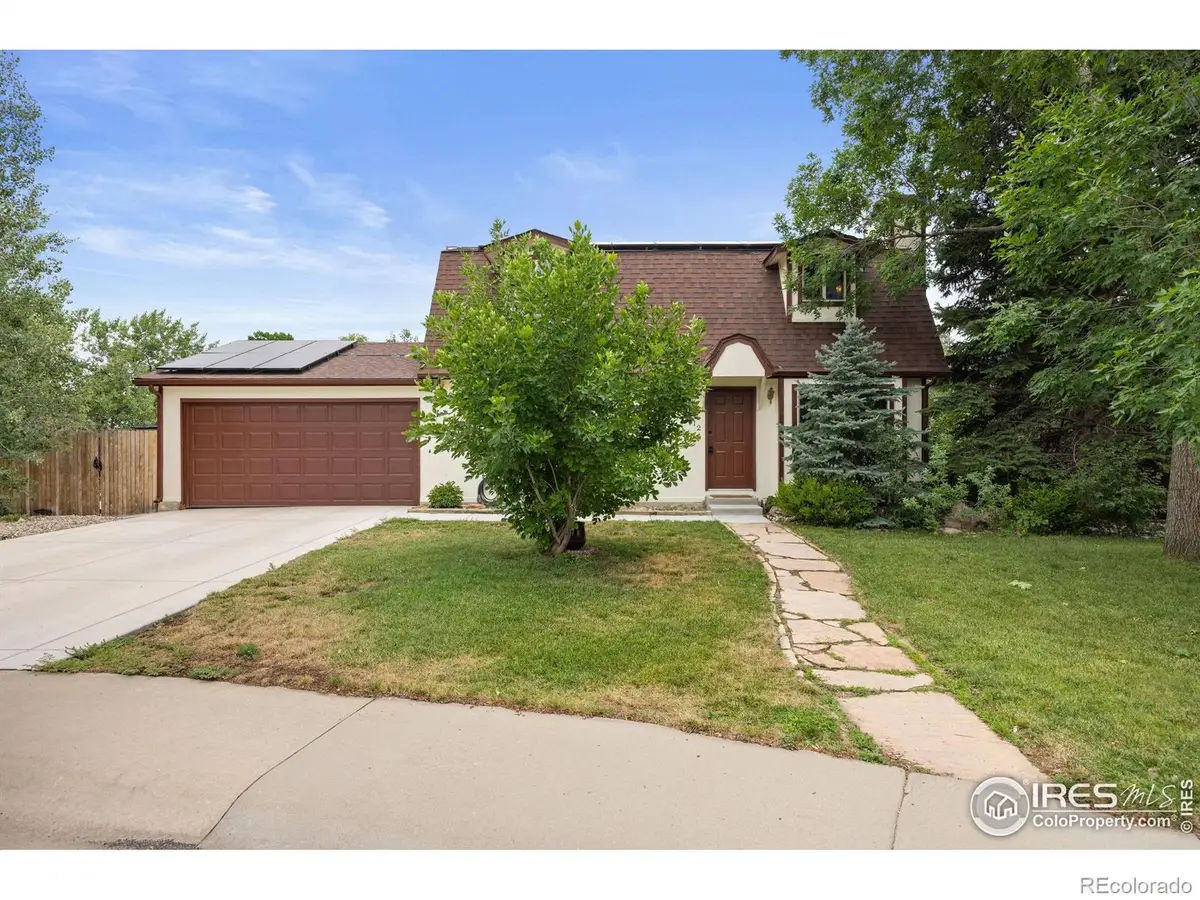
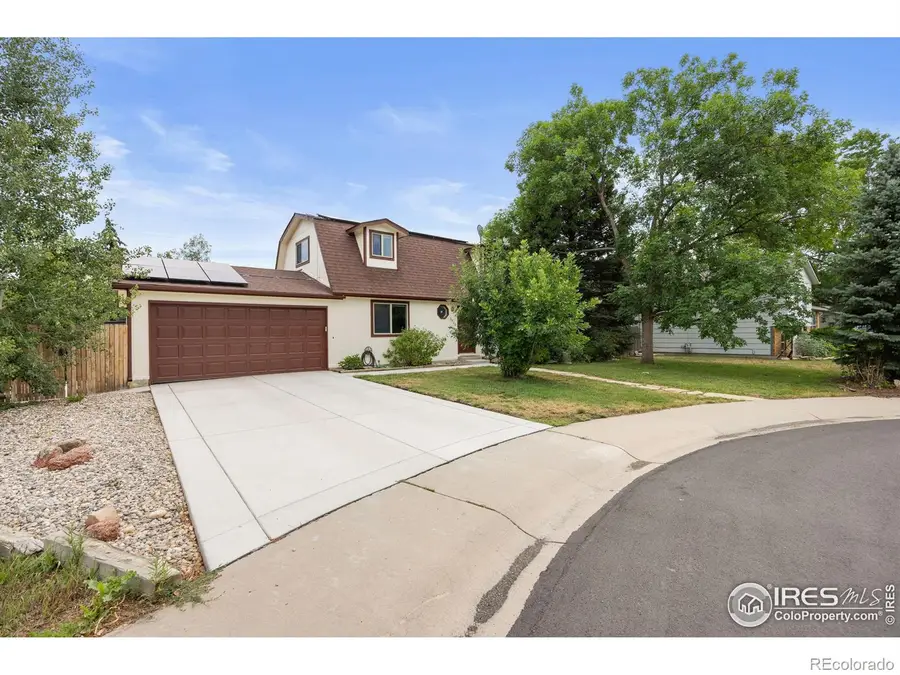
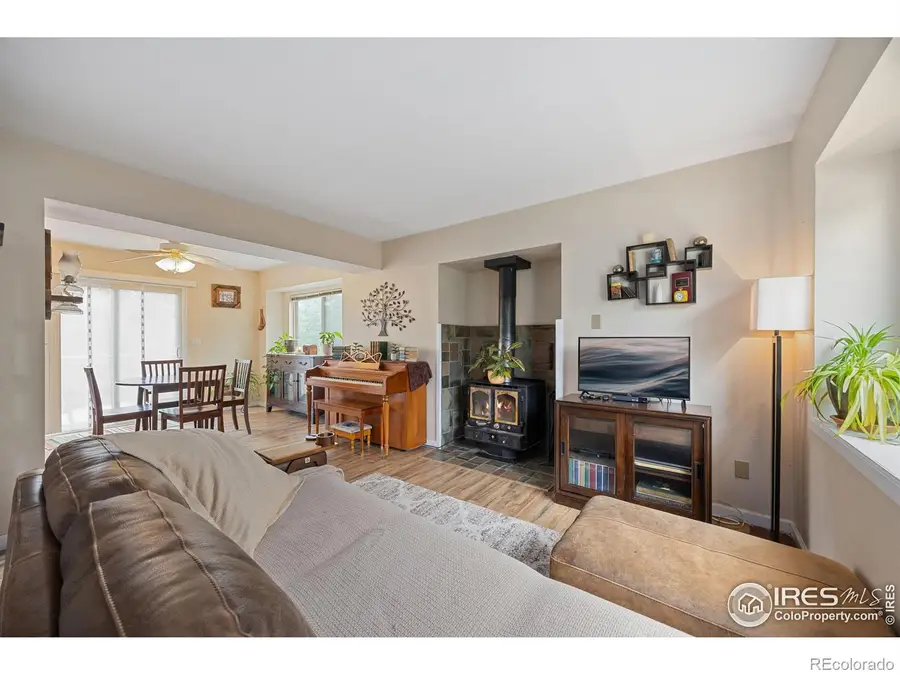
5912 Boyne Court,Fort Collins, CO 80525
$475,000
- 3 Beds
- 2 Baths
- 1,323 sq. ft.
- Single family
- Active
Listed by:josh chapel9702182220
Office:coldwell banker realty- fort collins
MLS#:IR1040026
Source:ML
Price summary
- Price:$475,000
- Price per sq. ft.:$359.03
About this home
Welcome to the beautiful 5912 Boyne Ct! This two story home offers an abundance of benefits to the new owners. Including a low-maintenance landscape, paid in full solar, new driveway and RV parking in back, new major mechanical throughout, new exterior paint, and a new fence, this home is truly turn-key! As you enter the home you're greeted by a spacious living room with tons of natural light and a cozy wood-burning stove. The main floor flows right to the kitchen featuring newer stainless steel appliances and granite countertops. Also on the main floor you have a large bedroom with nearby bathroom and laundry for guests or those looking for easy main-floor living. Upstairs you'll find two huge bedrooms with a shared full bathroom. Outside you'll find the enormous deck perfect for entertaining or kicking back to relax in the beautiful Colorado weather. Moving around the deck you're surrounded by mature trees, lush plants, and your own private greenhouse! Down the custom flagstone pathway you'll make your way through the garden beds and down to your own private putting green and spacious yard. Nestled in a quiet cul-de-sac and centrally located this home offers easy access to anything the Northern Colorado owner desires.
Contact an agent
Home facts
- Year built:1985
- Listing Id #:IR1040026
Rooms and interior
- Bedrooms:3
- Total bathrooms:2
- Full bathrooms:2
- Living area:1,323 sq. ft.
Heating and cooling
- Cooling:Central Air
- Heating:Forced Air, Wood Stove
Structure and exterior
- Roof:Composition
- Year built:1985
- Building area:1,323 sq. ft.
- Lot area:0.22 Acres
Schools
- High school:Fossil Ridge
- Middle school:Preston
- Elementary school:Werner
Utilities
- Water:Public
- Sewer:Public Sewer
Finances and disclosures
- Price:$475,000
- Price per sq. ft.:$359.03
- Tax amount:$2,494 (2024)
New listings near 5912 Boyne Court
- Open Fri, 5:30 to 7pmNew
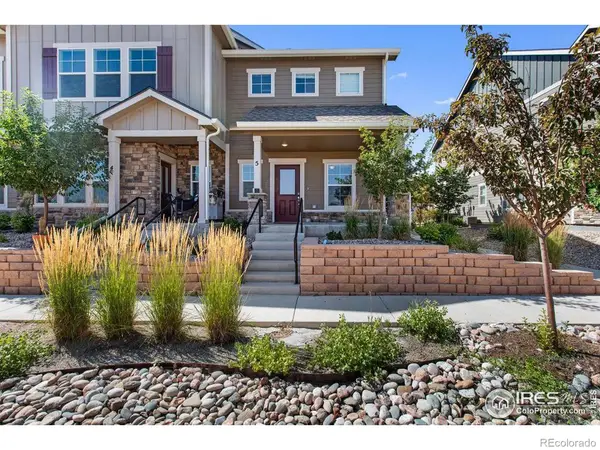 $465,000Active3 beds 3 baths2,034 sq. ft.
$465,000Active3 beds 3 baths2,034 sq. ft.3009 Knolls End Drive #5, Fort Collins, CO 80526
MLS# IR1041484Listed by: RESIDENT REALTY - Open Sat, 11am to 1pmNew
 $495,000Active3 beds 2 baths1,632 sq. ft.
$495,000Active3 beds 2 baths1,632 sq. ft.3136 Birmingham Drive, Fort Collins, CO 80526
MLS# IR1041482Listed by: KELLER WILLIAMS REALTY NOCO - Open Sun, 12 to 2pm
 $489,990Active3 beds 3 baths2,049 sq. ft.
$489,990Active3 beds 3 baths2,049 sq. ft.2354 Walbridge Road, Fort Collins, CO 80524
MLS# IR1038000Listed by: DFH COLORADO REALTY LLC - Open Sat, 10am to 12pmNew
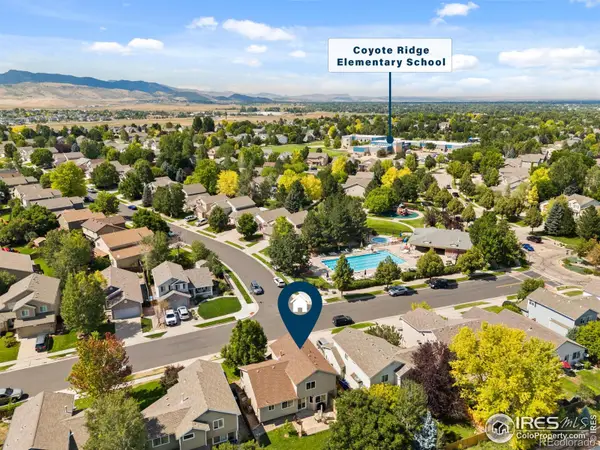 $575,000Active3 beds 3 baths2,153 sq. ft.
$575,000Active3 beds 3 baths2,153 sq. ft.7332 Triangle Drive, Fort Collins, CO 80525
MLS# IR1041469Listed by: GROUP HARMONY - Open Sat, 1 to 3pmNew
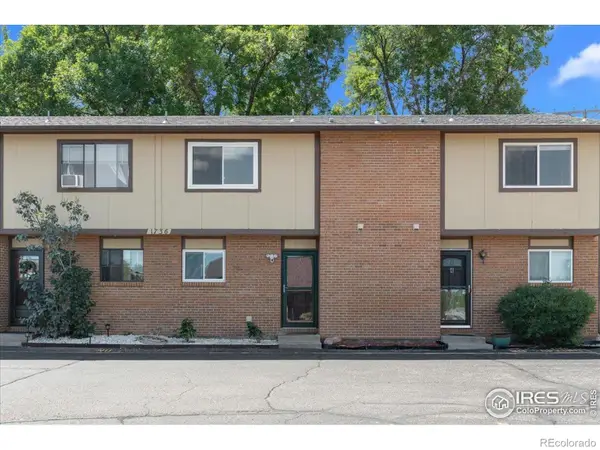 $320,000Active2 beds 2 baths1,055 sq. ft.
$320,000Active2 beds 2 baths1,055 sq. ft.1736 Palm Drive #3, Fort Collins, CO 80526
MLS# IR1041454Listed by: THE CRISAFULLI GROUP - New
 $5,919,912Active27.18 Acres
$5,919,912Active27.18 Acres8420 SE Frontage Road N, Fort Collins, CO 80528
MLS# IR1041456Listed by: GROUP HARMONY - New
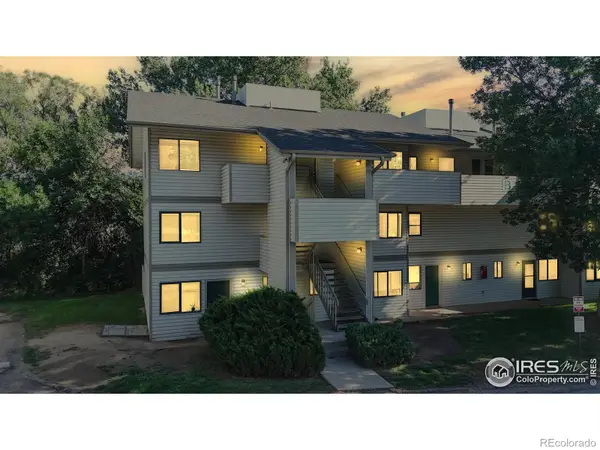 $217,500Active1 beds 1 baths576 sq. ft.
$217,500Active1 beds 1 baths576 sq. ft.1705 Heatheridge Road, Fort Collins, CO 80526
MLS# IR1041461Listed by: RE/MAX ALLIANCE-LOVELAND - Open Sat, 10am to 12pmNew
 $1,295,000Active4 beds 4 baths3,712 sq. ft.
$1,295,000Active4 beds 4 baths3,712 sq. ft.3508 Terry Point Drive, Fort Collins, CO 80524
MLS# IR1041440Listed by: GROUP HARMONY - New
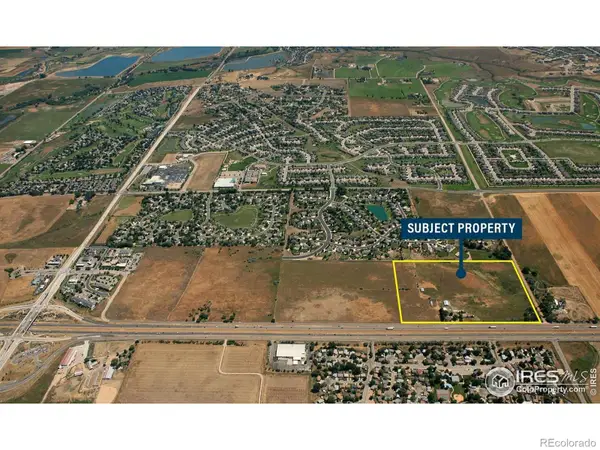 $6,534,000Active30 Acres
$6,534,000Active30 Acres8420 SE Frontage Road S, Fort Collins, CO 80528
MLS# IR1041451Listed by: GROUP HARMONY - New
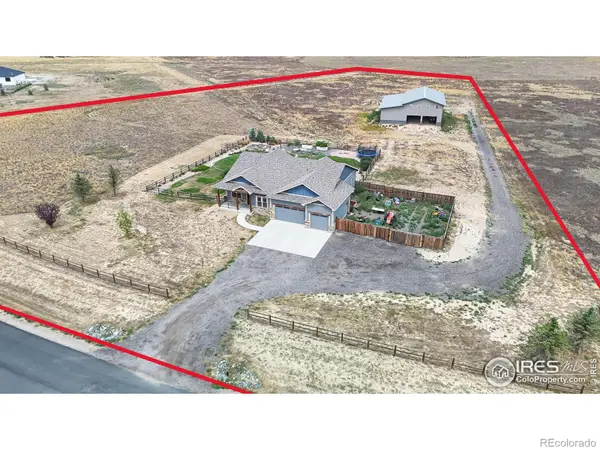 $1,275,000Active6 beds 4 baths4,245 sq. ft.
$1,275,000Active6 beds 4 baths4,245 sq. ft.2132 Scenic Estates Drive, Fort Collins, CO 80524
MLS# IR1041428Listed by: GROUP CENTERRA

