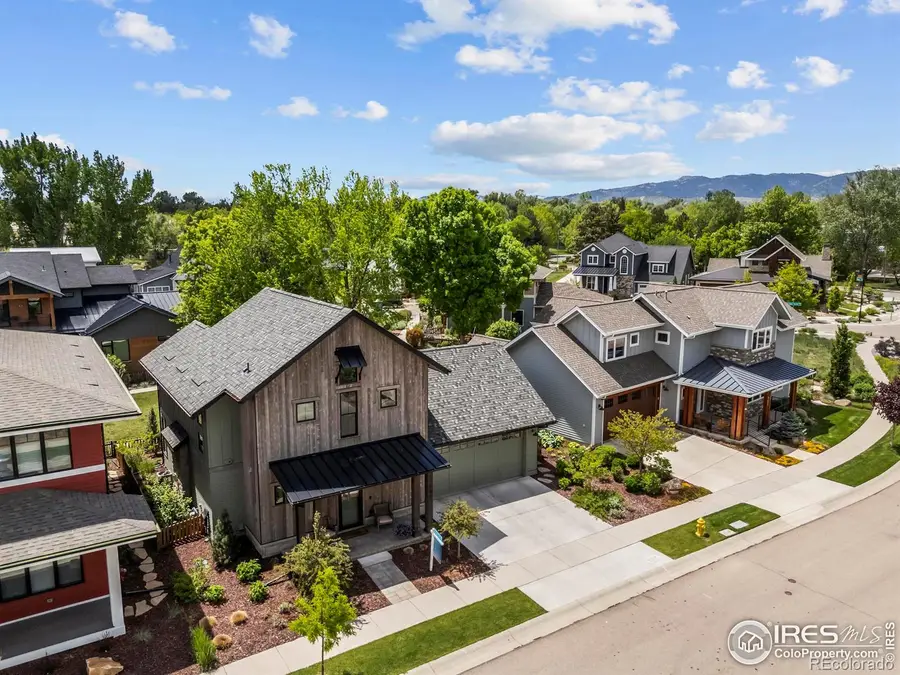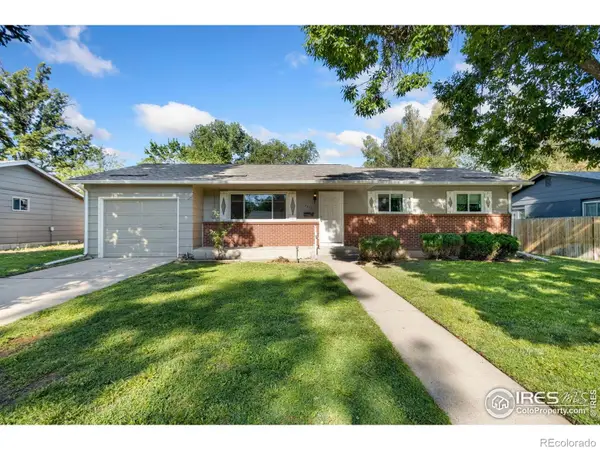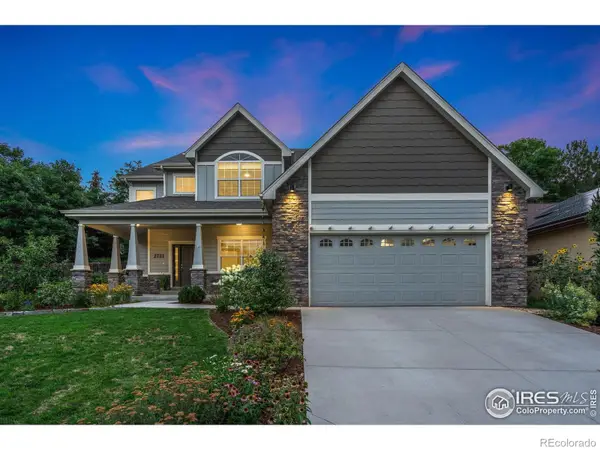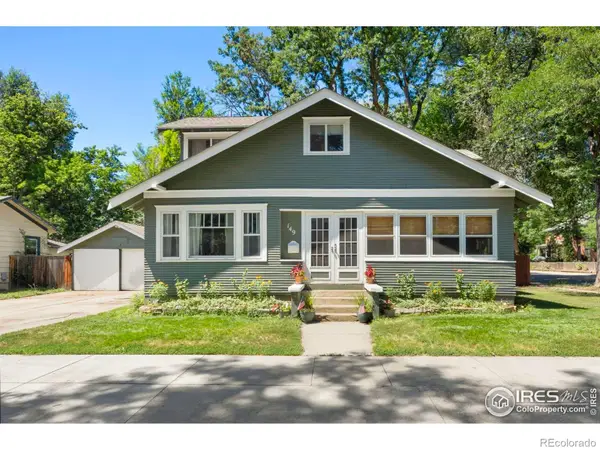745 Harts Gardens Lane, Fort Collins, CO 80521
Local realty services provided by:ERA New Age



745 Harts Gardens Lane,Fort Collins, CO 80521
$1,275,000
- 2 Beds
- 3 Baths
- 1,772 sq. ft.
- Single family
- Active
Listed by:andrea tuell9702903758
Office:group harmony
MLS#:IR1026373
Source:ML
Price summary
- Price:$1,275,000
- Price per sq. ft.:$719.53
- Monthly HOA dues:$150
About this home
Welcome to 745 Harts Gardens Lane in the highly sought after Pateros Creek neighborhood in Old Town! This beautifully crafted, David Hueter designed home, is planned for comfort and style. 2-bedroom, 2.5-bath gem features quartz countertops, under-cabinet lighting, and luxury vinyl plank flooring. The open living space is anchored by a floor-to-ceiling brick-surrounded gas fireplace, adding warmth and character as well as functionality with a hideaway study nook. The thoughtfully designed floor plan includes a second bedroom with an ensuite bath, while the luxurious primary suite features vaulted ceilings, a large walk-in closet, and a spa-like bathroom with a walk-in shower with a poured pebbled tiled floor and frameless glass door. Enjoy the convenience of a mudroom with lots of storage, a 5' concrete crawl space and a finished garage with built-in cabinets and epoxy floors. Outside is a dream where you will find a covered patio, patio swing included, with stamped concrete pavers, a patio that leads to a xeriscaped backyard and backs to neighborhood greenspace for the extra space that you don't have to maintain! This home is a rare find that offers both elegance and practicality in a fantastic location next to the Poudre River Trails and minutes from Old Town Square and Lee Martinez Park. Come take a look!
Contact an agent
Home facts
- Year built:2021
- Listing Id #:IR1026373
Rooms and interior
- Bedrooms:2
- Total bathrooms:3
- Full bathrooms:1
- Half bathrooms:1
- Living area:1,772 sq. ft.
Heating and cooling
- Cooling:Ceiling Fan(s), Central Air
- Heating:Forced Air
Structure and exterior
- Roof:Composition, Metal
- Year built:2021
- Building area:1,772 sq. ft.
- Lot area:0.09 Acres
Schools
- High school:Poudre
- Middle school:Lincoln
- Elementary school:Putnam
Utilities
- Water:Public
- Sewer:Public Sewer
Finances and disclosures
- Price:$1,275,000
- Price per sq. ft.:$719.53
- Tax amount:$8,560 (2024)
New listings near 745 Harts Gardens Lane
- New
 $569,900Active5 beds 2 baths2,400 sq. ft.
$569,900Active5 beds 2 baths2,400 sq. ft.1317 Southridge Drive, Fort Collins, CO 80521
MLS# IR1041418Listed by: RPM OF THE ROCKIES - Coming Soon
 $850,000Coming Soon4 beds 3 baths
$850,000Coming Soon4 beds 3 baths2721 Treasure Cove Road, Fort Collins, CO 80524
MLS# IR1041411Listed by: RACHEL VESTA HOMES - Coming Soon
 $465,000Coming Soon3 beds 2 baths
$465,000Coming Soon3 beds 2 baths2418 Amherst Street, Fort Collins, CO 80525
MLS# IR1041400Listed by: COLDWELL BANKER REALTY-NOCO - Open Sat, 10am to 12pmNew
 $509,000Active3 beds 3 baths2,550 sq. ft.
$509,000Active3 beds 3 baths2,550 sq. ft.5038 Brookfield Drive #A, Fort Collins, CO 80528
MLS# IR1041365Listed by: RE/MAX ALLIANCE-FTC SOUTH - New
 $495,000Active3 beds 3 baths2,548 sq. ft.
$495,000Active3 beds 3 baths2,548 sq. ft.1108 Belleview Drive, Fort Collins, CO 80526
MLS# IR1041356Listed by: RE/MAX NEXUS - New
 $665,000Active-- beds -- baths2,690 sq. ft.
$665,000Active-- beds -- baths2,690 sq. ft.1943-1945 Pecan Street, Fort Collins, CO 80526
MLS# IR1041353Listed by: DYNAMIC REAL ESTATE SERVICES - New
 $1,275,000Active4 beds 3 baths2,526 sq. ft.
$1,275,000Active4 beds 3 baths2,526 sq. ft.149 Sylvan Court, Fort Collins, CO 80521
MLS# IR1041337Listed by: GROUP MULBERRY - Coming Soon
 $675,000Coming Soon4 beds 4 baths
$675,000Coming Soon4 beds 4 baths2726 County Fair Lane, Fort Collins, CO 80528
MLS# IR1041341Listed by: LIV SOTHEBY'S INTL REALTY - New
 $680,000Active3 beds 4 baths2,251 sq. ft.
$680,000Active3 beds 4 baths2,251 sq. ft.3374 Wagon Trail Road, Fort Collins, CO 80524
MLS# IR1041333Listed by: ELEVATIONS REAL ESTATE, LLC - New
 $310,000Active2 beds 1 baths795 sq. ft.
$310,000Active2 beds 1 baths795 sq. ft.2908 W Olive Street, Fort Collins, CO 80521
MLS# IR1041324Listed by: GROUP MULBERRY

