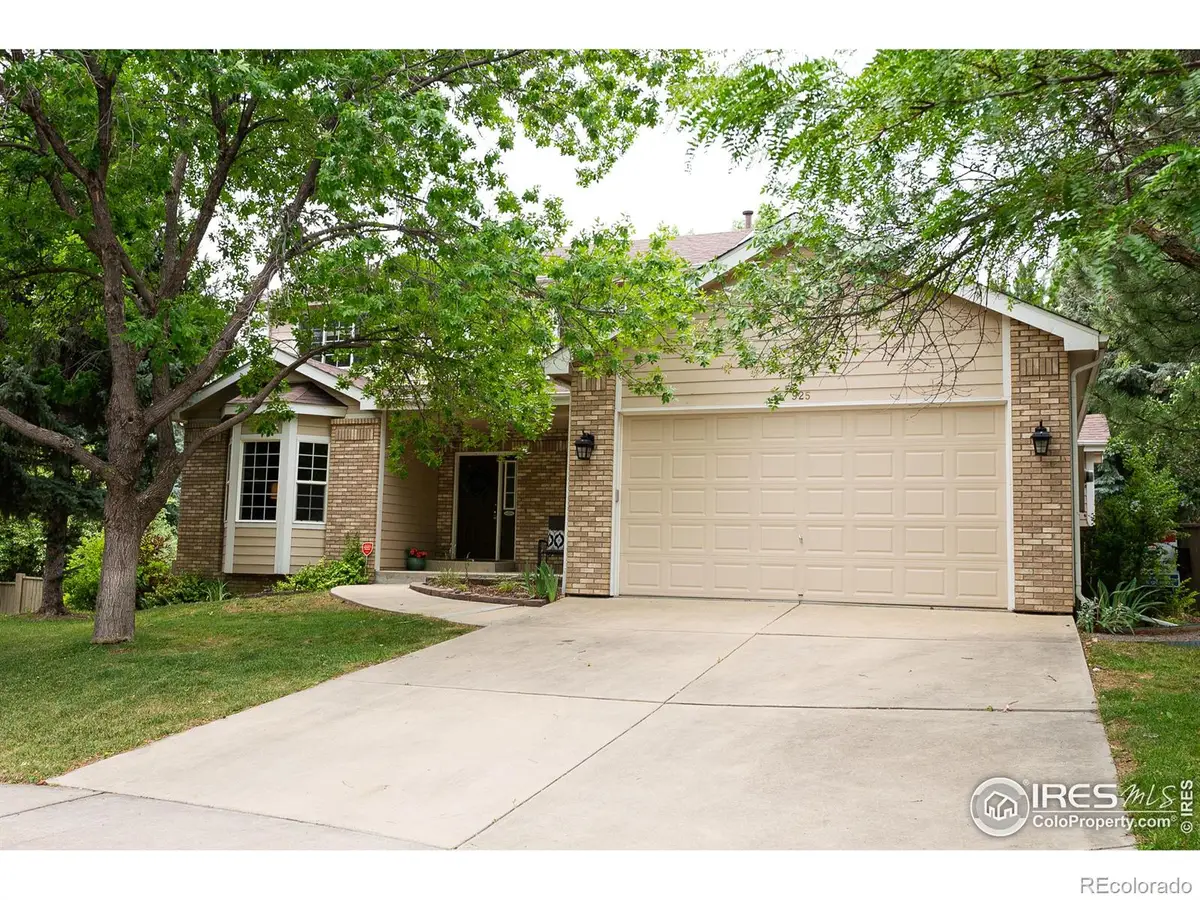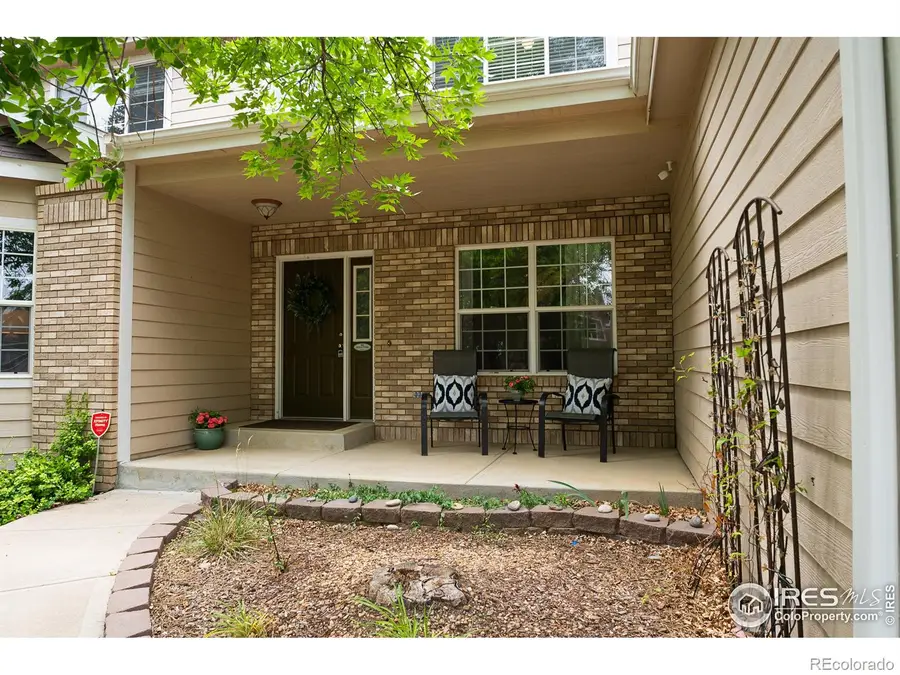925 Benson Lane, Fort Collins, CO 80525
Local realty services provided by:ERA Teamwork Realty



Upcoming open houses
- Sun, Aug 1711:00 am - 02:00 pm
Listed by:agustin di pietro9702263990
Office:re/max alliance-ftc south
MLS#:IR1039019
Source:ML
Price summary
- Price:$699,000
- Price per sq. ft.:$212.14
- Monthly HOA dues:$33.33
About this home
Welcome to your dream home nestled at the end of a peaceful cul-de-sac in desirable southeast Fort Collins! This spacious 4-bedroom, 4-bath residence sits on just under 1/3 of an acre and offers a perfect blend of comfort, style, and functionality. Step inside to soaring vaulted ceilings (9+ ft) that create an airy, open feel throughout. The main level boasts a cozy living room with one of two fireplaces, perfect for relaxing evenings. A second fireplace in the walk-out basement adds warmth and charm to your additional living space. The expansive primary suite is a true retreat, complete with a luxurious 5-piece bath. Enjoy year-round comfort with a brand new AC and furnace just installed. Entertain or unwind on the large back deck overlooking a beautifully landscaped yard with a tranquil water feature - perfect for summer gatherings or peaceful mornings. A covered front porch adds extra curb appeal and a welcoming touch. Located minutes from parks, trails, schools, shopping, and dining, this home offers both privacy and convenience. Don't miss this rare opportunity - schedule your showing today!
Contact an agent
Home facts
- Year built:1996
- Listing Id #:IR1039019
Rooms and interior
- Bedrooms:4
- Total bathrooms:4
- Full bathrooms:2
- Half bathrooms:1
- Living area:3,295 sq. ft.
Heating and cooling
- Cooling:Ceiling Fan(s), Central Air
- Heating:Forced Air
Structure and exterior
- Roof:Composition
- Year built:1996
- Building area:3,295 sq. ft.
- Lot area:0.3 Acres
Schools
- High school:Loveland
- Middle school:Lucile Erwin
- Elementary school:Cottonwood
Utilities
- Water:Public
- Sewer:Public Sewer
Finances and disclosures
- Price:$699,000
- Price per sq. ft.:$212.14
- Tax amount:$3,761 (2024)
New listings near 925 Benson Lane
- New
 $240,000Active1 beds 1 baths698 sq. ft.
$240,000Active1 beds 1 baths698 sq. ft.1601 W Swallow Road #1, Fort Collins, CO 80526
MLS# IR1041607Listed by: KELLER WILLIAMS REALTY NOCO - Open Sat, 12 to 2pmNew
 $689,000Active4 beds 4 baths3,716 sq. ft.
$689,000Active4 beds 4 baths3,716 sq. ft.1326 Salem Street, Fort Collins, CO 80525
MLS# 7843689Listed by: KELLER WILLIAMS REALTY URBAN ELITE - Coming Soon
 $725,000Coming Soon5 beds 4 baths
$725,000Coming Soon5 beds 4 baths724 San Felipe Drive, Fort Collins, CO 80524
MLS# IR1041589Listed by: ELEVATIONS REAL ESTATE, LLC - New
 $609,000Active4 beds 3 baths2,914 sq. ft.
$609,000Active4 beds 3 baths2,914 sq. ft.413 Mapleton Court, Fort Collins, CO 80526
MLS# IR1041592Listed by: LIV SOTHEBY'S INTL REALTY - New
 $269,900Active2 beds 2 baths1,008 sq. ft.
$269,900Active2 beds 2 baths1,008 sq. ft.1705 Heatheridge Road #E101, Fort Collins, CO 80526
MLS# IR1041566Listed by: KERR REALTY - New
 $579,900Active4 beds 4 baths2,894 sq. ft.
$579,900Active4 beds 4 baths2,894 sq. ft.4414 Monaco Place, Fort Collins, CO 80525
MLS# IR1041559Listed by: RE/MAX ALLIANCE-WINDSOR - New
 $574,900Active5 beds 3 baths2,718 sq. ft.
$574,900Active5 beds 3 baths2,718 sq. ft.5985 Holstein Drive, Fort Collins, CO 80528
MLS# IR1041560Listed by: DR HORTON REALTY LLC - New
 $850,000Active5 beds 4 baths4,925 sq. ft.
$850,000Active5 beds 4 baths4,925 sq. ft.5207 Honeylocust Court, Fort Collins, CO 80525
MLS# IR1041562Listed by: GROUP HARMONY - New
 $418,000Active3 beds 3 baths2,032 sq. ft.
$418,000Active3 beds 3 baths2,032 sq. ft.2120 Timber Creek Drive #K1, Fort Collins, CO 80528
MLS# 3128000Listed by: REDFIN CORPORATION - Open Sat, 1 to 3pmNew
 $620,000Active5 beds 3 baths2,782 sq. ft.
$620,000Active5 beds 3 baths2,782 sq. ft.2918 Rocky Mountain Court, Fort Collins, CO 80526
MLS# IR1041541Listed by: GROUP HARMONY

