1341 Tomichi Drive, Franktown, CO 80116
Local realty services provided by:RONIN Real Estate Professionals ERA Powered
1341 Tomichi Drive,Franktown, CO 80116
$849,000
- 6 Beds
- 5 Baths
- 4,388 sq. ft.
- Single family
- Active
Listed by: chad madlomChad@ChadMadlom.com,303-596-3957
Office: madlom real estate
MLS#:4630060
Source:ML
Price summary
- Price:$849,000
- Price per sq. ft.:$193.48
About this home
Bank has approved short sale status. Own your slice of country paradise with this sprawling 5.4-acre horse property that's got room for your dreams and your horses! Greeted by lush green grass, a roomy 3-car garage, and parking spaces, this home is big on space and even bigger on charm. Inside, vaulted ceilings, rich wood floors, and rustic exposed beams make the living spaces warm and welcoming. Sizable living room flows into a cozy family room featuring a stone-accented fireplace—perfect for chilly nights and movie marathons. The kitchen? It's a chef's delight! Stainless steel appliances, wall ovens, skylights, granite and butcher block counters, cabinets for days, a wet bar, and a center island with a breakfast bar where conversations just happen. Sunroom invites you to relax with a cup of coffee and enjoy peaceful afternoons. The primary suite boasts private backyard access, a walk-in closet, and an en suite with dual sinks and a sleek glass-enclosed shower. Explore the expansive basement where the possibilities are endless—game nights, movie marathons, extra guests—you name it! A bonus room with a wet bar, additional bedrooms, bathrooms, and a media center offers the ultimate flex space. Laundry room comes complete with built-in cabinets and a handy utility sink. Outside, get ready for wide-open skies and freedom to roam! There's a patio for entertaining, horse stables, corrals, and a sizable storage building—plus more than enough space to plant gardens, build dreams, or simply soak in the serenity. This is more than a property—it's a lifestyle waiting to be lived. Why just imagine it when you can make it yours? Come and experience the charm of this delightful gem! Home has new windows throughout. It also boasts a new Boiler and water heater. Well pump is brand new and the three car garage is heated!
Contact an agent
Home facts
- Year built:1985
- Listing ID #:4630060
Rooms and interior
- Bedrooms:6
- Total bathrooms:5
- Full bathrooms:4
- Half bathrooms:1
- Living area:4,388 sq. ft.
Heating and cooling
- Cooling:Central Air
- Heating:Forced Air
Structure and exterior
- Roof:Shingle
- Year built:1985
- Building area:4,388 sq. ft.
- Lot area:5.4 Acres
Schools
- High school:Ponderosa
- Middle school:Sagewood
- Elementary school:Franktown
Utilities
- Water:Public
- Sewer:Public Sewer
Finances and disclosures
- Price:$849,000
- Price per sq. ft.:$193.48
- Tax amount:$5,868 (2024)
New listings near 1341 Tomichi Drive
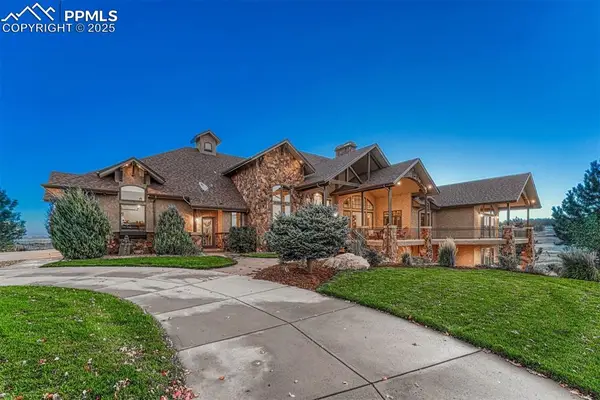 $5,000,000Active5 beds 6 baths6,348 sq. ft.
$5,000,000Active5 beds 6 baths6,348 sq. ft.9565 Oak Springs Trail, Franktown, CO 80116
MLS# 7529657Listed by: LIV SOTHEBY'S INTERNATIONAL REALTY CO SPRINGS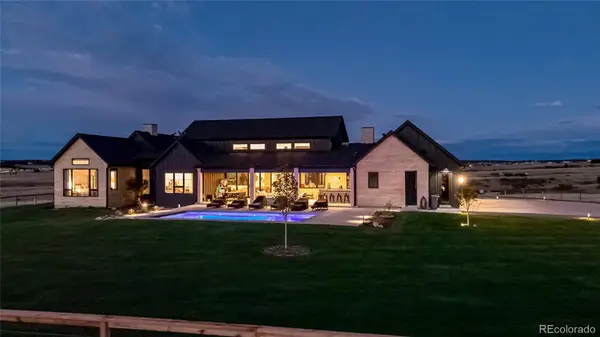 $4,950,000Active5 beds 5 baths7,518 sq. ft.
$4,950,000Active5 beds 5 baths7,518 sq. ft.7497 Fox Creek Trail, Franktown, CO 80116
MLS# 1684917Listed by: YOUR CASTLE REAL ESTATE INC $2,199,990Active4 beds 5 baths5,186 sq. ft.
$2,199,990Active4 beds 5 baths5,186 sq. ft.7572 Kelty Trail, Franktown, CO 80116
MLS# 7539819Listed by: BROKERS GUILD REAL ESTATE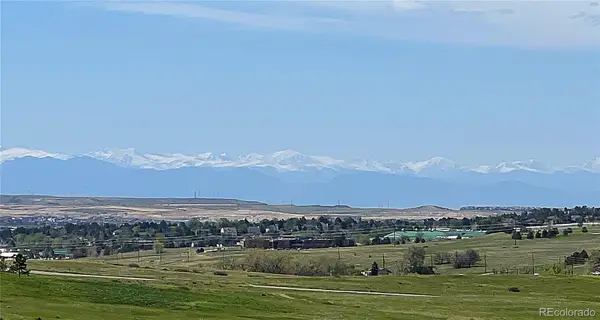 $650,000Active10.02 Acres
$650,000Active10.02 Acres9375 Red Primrose Street, Franktown, CO 80116
MLS# 4822528Listed by: THE LINEAR GROUP LLC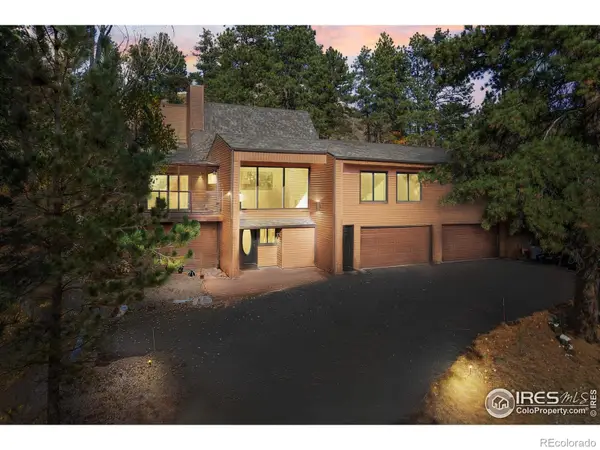 $1,000,000Active4 beds 4 baths3,328 sq. ft.
$1,000,000Active4 beds 4 baths3,328 sq. ft.10691 Tomichi Drive, Franktown, CO 80116
MLS# IR1046468Listed by: KW TOP OF THE ROCKIES - ELEVATE $700,000Active4 beds 4 baths2,700 sq. ft.
$700,000Active4 beds 4 baths2,700 sq. ft.2685 Lost Lake Trail, Franktown, CO 80116
MLS# 3480117Listed by: RE/MAX ACCORD $1,899,990Active6 beds 6 baths6,578 sq. ft.
$1,899,990Active6 beds 6 baths6,578 sq. ft.8980 Red Primrose Street, Franktown, CO 80116
MLS# 5849567Listed by: COMPASS - DENVER $1,900,000Active4 beds 5 baths5,702 sq. ft.
$1,900,000Active4 beds 5 baths5,702 sq. ft.2937 Hidden Den Court, Franktown, CO 80116
MLS# 5632875Listed by: COMPASS - DENVER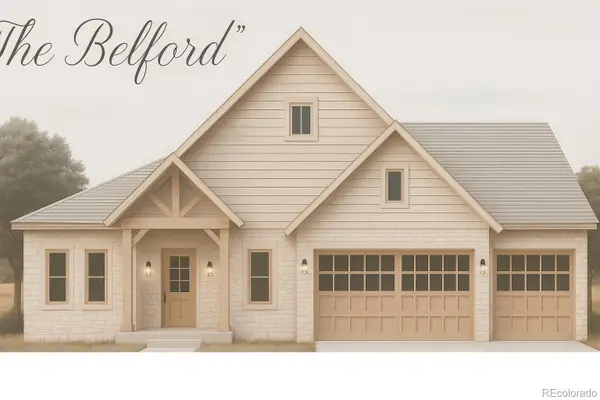 $2,200,000Active5 beds 5 baths4,579 sq. ft.
$2,200,000Active5 beds 5 baths4,579 sq. ft.11491 Evening Hunt Road, Franktown, CO 80116
MLS# 2431275Listed by: RE/MAX ALLIANCE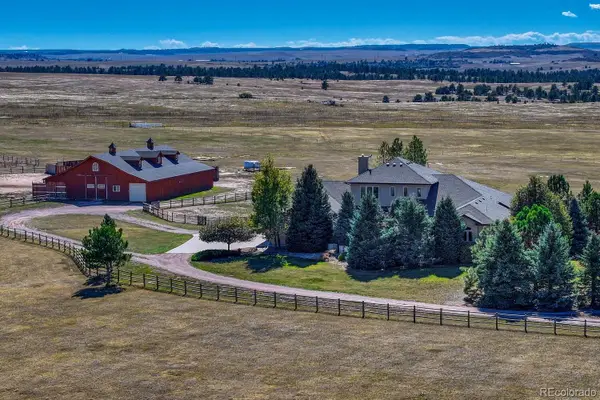 $2,400,000Active6 beds 6 baths5,994 sq. ft.
$2,400,000Active6 beds 6 baths5,994 sq. ft.8780 Steeplechase Drive, Franktown, CO 80116
MLS# 3957396Listed by: COMPASS - DENVER
