8223 Burning Tree Drive, Franktown, CO 80116
Local realty services provided by:ERA Shields Real Estate
Listed by: daniel gurzhiev303-910-2552
Office: fixed rate real estate, llc.
MLS#:9870678
Source:ML
Price summary
- Price:$959,900
- Price per sq. ft.:$301.57
- Monthly HOA dues:$8.33
About this home
A hidden gem in plain sight. This exceptional, energy-efficient 4 bed/3 bath equestrian property with amazing mountain views on 5.30 acres is not only incredible because it’s a one-of-a-kind mountain retreat, blending rustic charm with modern comfort, but the detailed upgrades (like the kitchen’s custom upgraded full extension doors, spice racks, and full-size whirlpool fridge and freezer) and special touches (like the backyard deck with million dollar Pikes Peak views that wraps around from entry to the other side of the home) will have you saying “wow” over and over. The open-concept layout features vaulted ceilings with exposed beams, remote-controlled mechanized shades, wood flooring, and a dramatic floor-to-ceiling stone fireplace that anchors the bright, airy living space.
The gourmet kitchen is a chef's dream: recessed lighting, abundant cabinetry adorned with crown molding and storage with rollouts all around the two-tier island with a breakfast bar, sleek quartz counters & backsplash, 36-inch range & gas stove, and premium stainless steel appliances. The sizable, scenic loft offers versatility as a home office, study area, or reading nook with views of Pikes Peak.
The comfortable primary bedroom offers plush carpet, 2 closets, balcony access, and a private en-suite with dual sinks and a Steam Shower! One Jack & Jill bathroom! Spacious basement includes a large family room with a gas-stove fireplace, a bedroom, a laundry room, and a convenient mud room. Admire the sunrise from the relaxing deck or balcony or the stars from the gazebo. Feeling adventurous? Grab your horse from the two-stall horse barn and roam around 32 acres of open space. This dream is real and can be yours.
Notes for horse owners: the well is rated for equestrian use; zoned for horses; community has county-platted bridle path easements in addition to 32 acres of open space. The well is rated for equestrian use.
Contact an agent
Home facts
- Year built:1981
- Listing ID #:9870678
Rooms and interior
- Bedrooms:4
- Total bathrooms:3
- Full bathrooms:1
- Half bathrooms:1
- Living area:3,183 sq. ft.
Heating and cooling
- Cooling:Evaporative Cooling
- Heating:Baseboard, Forced Air, Radiant
Structure and exterior
- Roof:Spanish Tile
- Year built:1981
- Building area:3,183 sq. ft.
- Lot area:5.3 Acres
Schools
- High school:Ponderosa
- Middle school:Sagewood
- Elementary school:Franktown
Utilities
- Water:Well
- Sewer:Septic Tank
Finances and disclosures
- Price:$959,900
- Price per sq. ft.:$301.57
- Tax amount:$5,674 (2024)
New listings near 8223 Burning Tree Drive
- New
 $2,199,990Active4 beds 5 baths5,186 sq. ft.
$2,199,990Active4 beds 5 baths5,186 sq. ft.7572 Kelty Trail, Franktown, CO 80116
MLS# 7539819Listed by: BROKERS GUILD REAL ESTATE - New
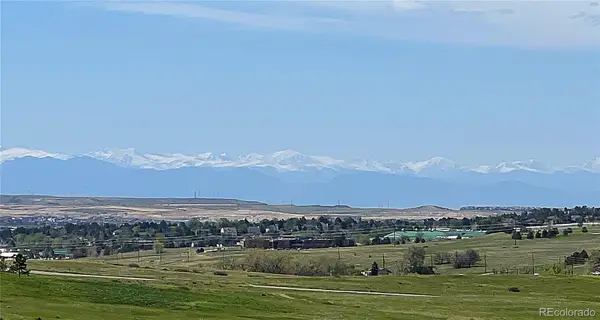 $650,000Active10.02 Acres
$650,000Active10.02 Acres9375 Red Primrose Street, Franktown, CO 80116
MLS# 4822528Listed by: THE LINEAR GROUP LLC 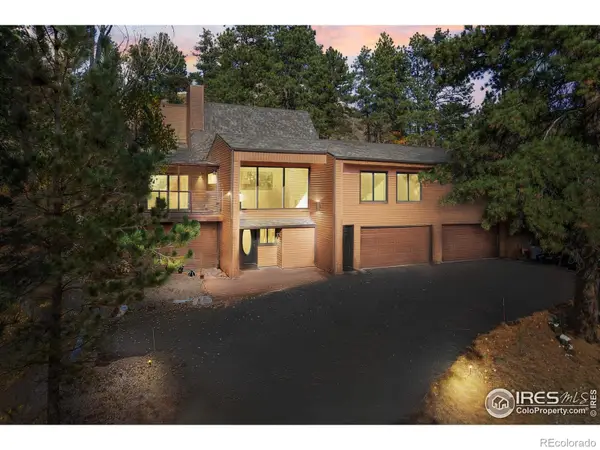 $1,000,000Active4 beds 4 baths3,328 sq. ft.
$1,000,000Active4 beds 4 baths3,328 sq. ft.10691 Tomichi Drive, Franktown, CO 80116
MLS# IR1046468Listed by: KELLER WILLIAMS 1ST REALTY $700,000Active4 beds 4 baths2,700 sq. ft.
$700,000Active4 beds 4 baths2,700 sq. ft.2685 Lost Lake Trail, Franktown, CO 80116
MLS# 3480117Listed by: RE/MAX ACCORD $1,899,990Active6 beds 6 baths6,578 sq. ft.
$1,899,990Active6 beds 6 baths6,578 sq. ft.8980 Red Primrose Street, Franktown, CO 80116
MLS# 5849567Listed by: COMPASS - DENVER $1,900,000Active4 beds 5 baths5,702 sq. ft.
$1,900,000Active4 beds 5 baths5,702 sq. ft.2937 Hidden Den Court, Franktown, CO 80116
MLS# 5632875Listed by: COMPASS - DENVER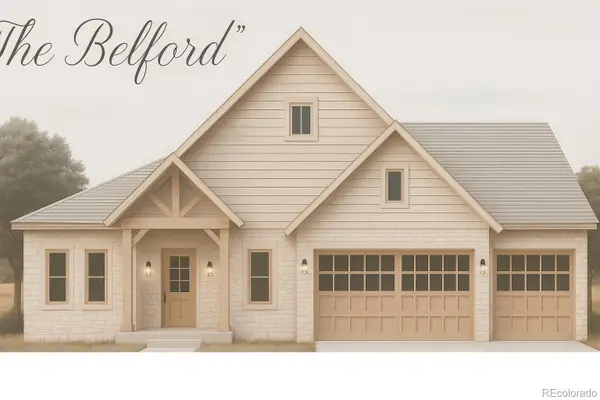 $2,200,000Active5 beds 5 baths4,579 sq. ft.
$2,200,000Active5 beds 5 baths4,579 sq. ft.11491 Evening Hunt Road, Franktown, CO 80116
MLS# 2431275Listed by: RE/MAX ALLIANCE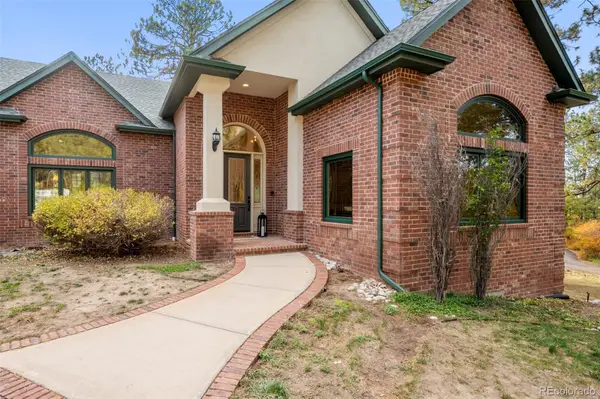 $1,395,000Active5 beds 5 baths6,129 sq. ft.
$1,395,000Active5 beds 5 baths6,129 sq. ft.7616 Kelty Trail, Franktown, CO 80116
MLS# 9805070Listed by: EXP REALTY, LLC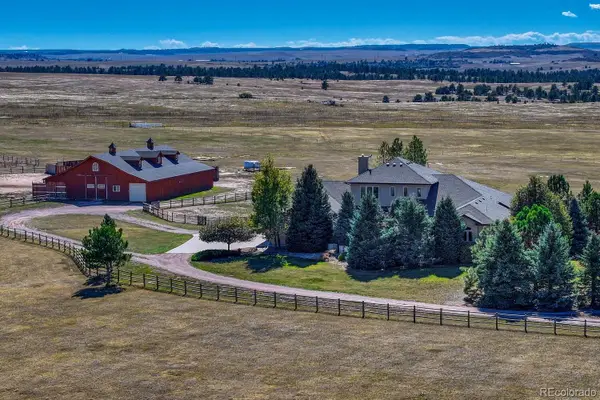 $2,400,000Active6 beds 6 baths5,994 sq. ft.
$2,400,000Active6 beds 6 baths5,994 sq. ft.8780 Steeplechase Drive, Franktown, CO 80116
MLS# 3957396Listed by: COMPASS - DENVER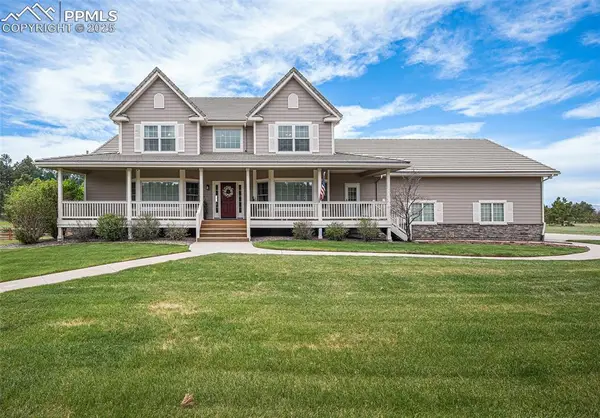 $1,699,000Active5 beds 5 baths5,592 sq. ft.
$1,699,000Active5 beds 5 baths5,592 sq. ft.10400 Pine Valley Drive, Franktown, CO 80116
MLS# 3293180Listed by: RE/MAX PROFESSIONALS, INC.
