6253 Black Mesa Road, Frederick, CO 80516
Local realty services provided by:LUX Denver ERA Powered



6253 Black Mesa Road,Frederick, CO 80516
$664,000
- 5 Beds
- 3 Baths
- 3,862 sq. ft.
- Single family
- Active
Upcoming open houses
- Sat, Aug 1611:00 am - 01:00 pm
Listed by:brittany rusaw7203529824
Office:keller williams 1st realty
MLS#:IR1035153
Source:ML
Price summary
- Price:$664,000
- Price per sq. ft.:$171.93
- Monthly HOA dues:$70
About this home
MOTIVATED SELLER - Incredible Location! Experience elevated living with this thoughtfully designed home featuring paid-off solar panels ($22K value), fiber-optic internet, and a 220V garage outlet. Enjoy scenic trails, neighborhood parks, pickleball court, a COMMUNITY POOL, and even glimpses of hot air balloons or local bald eagles. Unwind on the covered patio with sunset mountain views and a built-in gas line-no more propane tanks. Inside, find granite countertops throughout, a gourmet kitchen with gas range, double oven, and an oversized island perfect for entertaining. The fully finished 1,800 sq ft basement includes a second kitchen, living area, 2 large bedrooms with walk-in closets, a full bath, high ceilings, and ample storage-ideal for multigenerational living or guests. Upgrades include a Class 4 roof (2023), well-maintained HVAC, hardwood laminate floors, security system, and programmable irrigation. Don't miss this opportunity-schedule your showing today!
Contact an agent
Home facts
- Year built:2018
- Listing Id #:IR1035153
Rooms and interior
- Bedrooms:5
- Total bathrooms:3
- Full bathrooms:2
- Living area:3,862 sq. ft.
Heating and cooling
- Cooling:Central Air
- Heating:Forced Air
Structure and exterior
- Roof:Composition
- Year built:2018
- Building area:3,862 sq. ft.
- Lot area:0.15 Acres
Schools
- High school:Erie
- Middle school:Erie
- Elementary school:Grand View
Utilities
- Water:Public
- Sewer:Public Sewer
Finances and disclosures
- Price:$664,000
- Price per sq. ft.:$171.93
- Tax amount:$6,865 (2024)
New listings near 6253 Black Mesa Road
- Open Sun, 11am to 2pmNew
 $520,000Active4 beds 3 baths2,269 sq. ft.
$520,000Active4 beds 3 baths2,269 sq. ft.7131 Shavano Circle, Frederick, CO 80504
MLS# 1914504Listed by: RE/MAX MOMENTUM - New
 $620,000Active4 beds 2 baths3,028 sq. ft.
$620,000Active4 beds 2 baths3,028 sq. ft.8891 Foxfire Street, Firestone, CO 80504
MLS# 2910942Listed by: LEGACY 100 REAL ESTATE PARTNERS LLC - New
 $259,595Active2 beds 2 baths1,520 sq. ft.
$259,595Active2 beds 2 baths1,520 sq. ft.6340 Hollyhock Green, Frederick, CO 80530
MLS# 9246351Listed by: THE GROSSNICKLE GROUP - Open Sun, 11am to 2pmNew
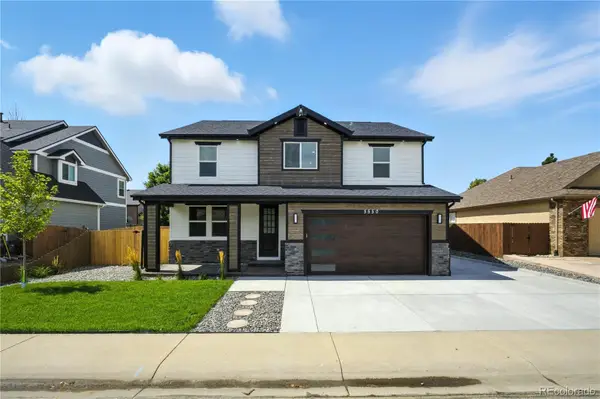 $650,000Active4 beds 3 baths4,039 sq. ft.
$650,000Active4 beds 3 baths4,039 sq. ft.5550 Wetlands Drive, Frederick, CO 80504
MLS# 2194975Listed by: REMAX INMOTION - New
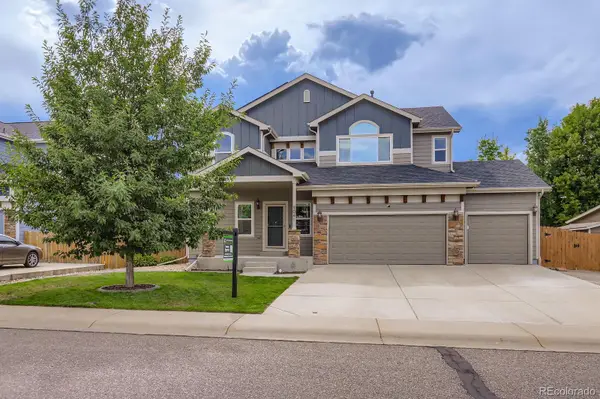 $649,000Active6 beds 4 baths3,107 sq. ft.
$649,000Active6 beds 4 baths3,107 sq. ft.9041 Sandpiper Drive, Longmont, CO 80504
MLS# 4590305Listed by: PRECISION HOMES REAL ESTATE - New
 $674,900Active4 beds 4 baths3,696 sq. ft.
$674,900Active4 beds 4 baths3,696 sq. ft.5771 E Wetlands Drive, Frederick, CO 80504
MLS# 3147134Listed by: RE/MAX LEADERS - New
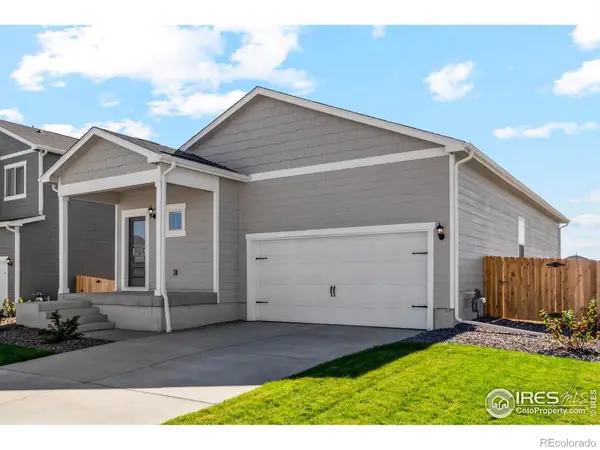 $475,900Active3 beds 2 baths1,276 sq. ft.
$475,900Active3 beds 2 baths1,276 sq. ft.7208 Dolores Avenue, Frederick, CO 80530
MLS# IR1040809Listed by: LGI HOMES COLORADO - New
 $560,000Active3 beds 2 baths1,917 sq. ft.
$560,000Active3 beds 2 baths1,917 sq. ft.6021 Sandstone Circle, Erie, CO 80516
MLS# 1565098Listed by: EQUITY COLORADO REAL ESTATE - New
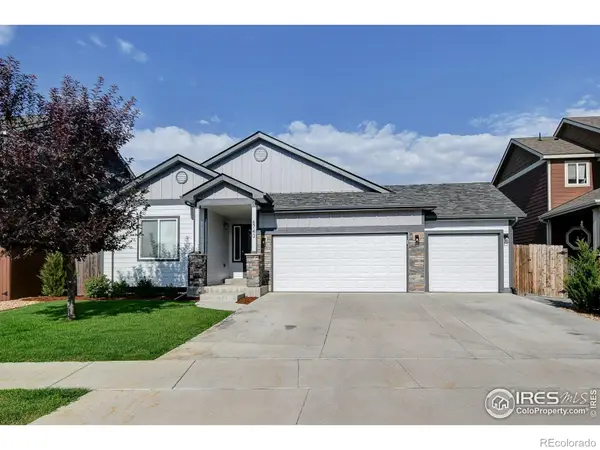 $642,500Active5 beds 3 baths3,191 sq. ft.
$642,500Active5 beds 3 baths3,191 sq. ft.6743 Sequoia Street, Frederick, CO 80530
MLS# IR1040647Listed by: GROUP LOVELAND 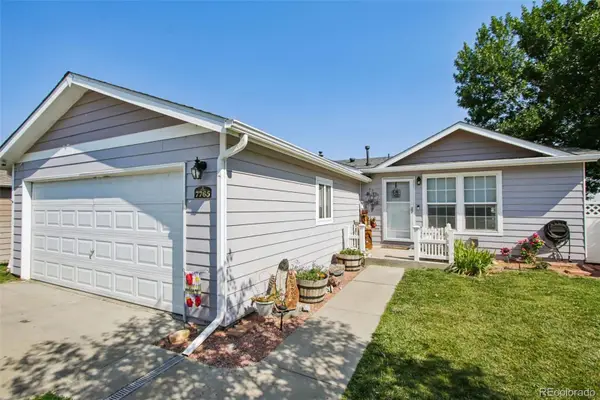 $240,000Active3 beds 2 baths1,120 sq. ft.
$240,000Active3 beds 2 baths1,120 sq. ft.7765 Hummingbird #74, Frederick, CO 80530
MLS# 4020941Listed by: LPT REALTY
