532 Elkridge Drive, Glen Haven, CO 80532
Local realty services provided by:ERA New Age
532 Elkridge Drive,Glen Haven, CO 80532
$849,000
- 3 Beds
- 3 Baths
- 2,650 sq. ft.
- Single family
- Active
Listed by: jeff abel9705868500
Office: keller williams top of the rockies estes park
MLS#:IR1041860
Source:ML
Price summary
- Price:$849,000
- Price per sq. ft.:$320.38
- Monthly HOA dues:$58.33
About this home
A saltwater pool and hot tub... in the Colorado mountains. This rare hillside chalet in The Retreat at Glen Haven combines everyday comfort with unforgettable mountain views and wide-open spaces.Set on two spacious lots, the home offers privacy and room to roam, all while being just a short drive from downtown Estes Park. Inside, you'll find soaring windows, warm knotty pine finishes, and an open floor plan that connects seamlessly to a large loft-perfect for a home office, creative retreat, or lounge. An oversized attached garage offers convenience, while separate RV and boat parking areas give you space for all your Colorado adventures.The wraparound deck on three sides becomes an extension of the living space, ideal for morning coffee, evening dinners, and stargazing under clear Rocky Mountain skies. A flexible lower-level room, once a sauna and now a poolside bar, offers unique potential to fit your lifestyle.What truly sets this property apart is its outdoor living: relax in the hot tub, take a dip in the saltwater pool, or simply enjoy the incredible views in every direction. Wildlife, fresh air, and access to Roosevelt National Forest trails make this home a true Colorado retreat.If you're searching for a mountain home with character, privacy, and a lifestyle that blends relaxation with adventure, 532 Elkridge is waiting for you.
Contact an agent
Home facts
- Year built:1997
- Listing ID #:IR1041860
Rooms and interior
- Bedrooms:3
- Total bathrooms:3
- Full bathrooms:1
- Half bathrooms:1
- Living area:2,650 sq. ft.
Heating and cooling
- Heating:Baseboard, Propane
Structure and exterior
- Roof:Composition
- Year built:1997
- Building area:2,650 sq. ft.
- Lot area:7.88 Acres
Schools
- High school:Estes Park
- Middle school:Estes Park
- Elementary school:Estes Park
Utilities
- Water:Well
- Sewer:Septic Tank
Finances and disclosures
- Price:$849,000
- Price per sq. ft.:$320.38
- Tax amount:$4,267 (2024)
New listings near 532 Elkridge Drive
- New
 $57,999Active0.7 Acres
$57,999Active0.7 Acres7294 County Road 43, Glen Haven, CO 80532
MLS# 9177352Listed by: PLATLABS LLC 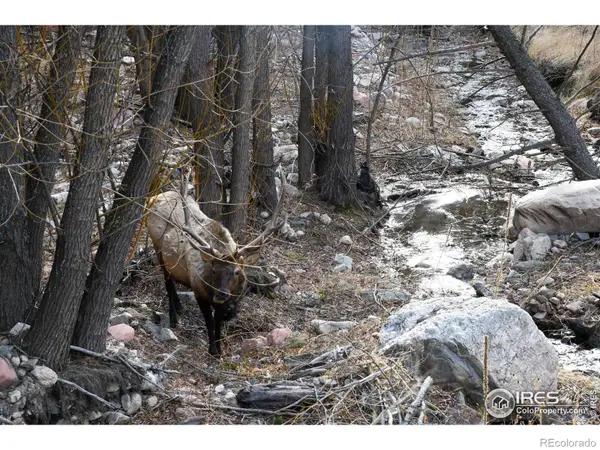 $250,000Active3.32 Acres
$250,000Active3.32 Acres416 Black Creek Drive, Glen Haven, CO 80532
MLS# IR1048522Listed by: GLEN MARKETING $585,000Active6.36 Acres
$585,000Active6.36 Acres957 Dunraven Glade Road, Glen Haven, CO 80532
MLS# IR1048149Listed by: RICHARDSON TEAM REALTY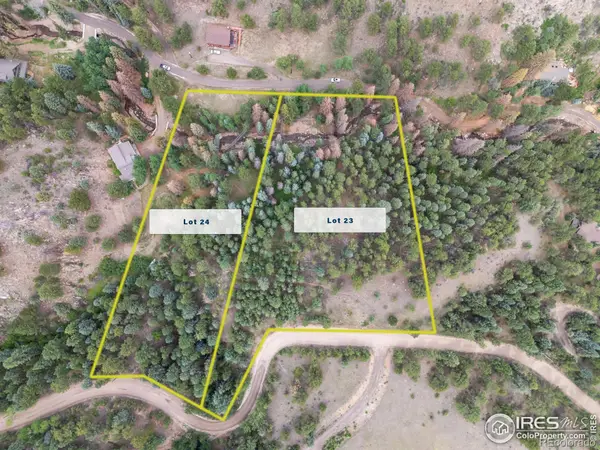 $215,000Active4.75 Acres
$215,000Active4.75 Acres0 Miller Fork Road, Glen Haven, CO 80532
MLS# IR1047651Listed by: GROUP HARMONY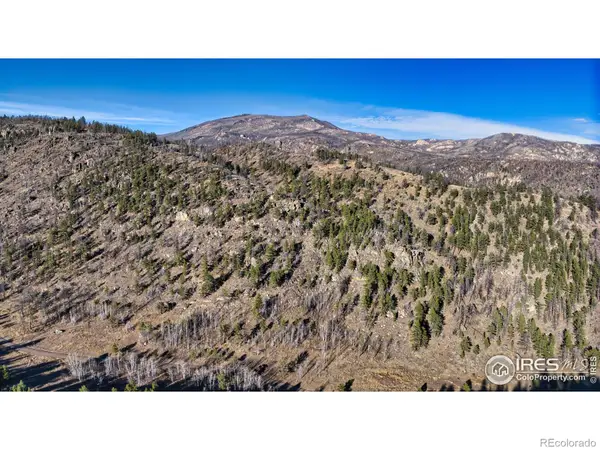 $680,000Active195 Acres
$680,000Active195 AcresDunraven Glade Road, Glen Haven, CO 80532
MLS# IR1047641Listed by: KELLER WILLIAMS TOP OF THE ROCKIES ESTES PARK $649,000Active4 beds 2 baths3,118 sq. ft.
$649,000Active4 beds 2 baths3,118 sq. ft.227 Streamside Drive, Glen Haven, CO 80532
MLS# IR1047522Listed by: NEW ROOTS REAL ESTATE $795,000Active3 beds 2 baths2,921 sq. ft.
$795,000Active3 beds 2 baths2,921 sq. ft.1102 Miller Fork Road, Glen Haven, CO 80532
MLS# IR1047105Listed by: FIRST COLORADO REALTY $600,000Active2 beds 2 baths1,614 sq. ft.
$600,000Active2 beds 2 baths1,614 sq. ft.1035 Streamside Drive, Glen Haven, CO 80532
MLS# IR1046755Listed by: COMPASS - BOULDER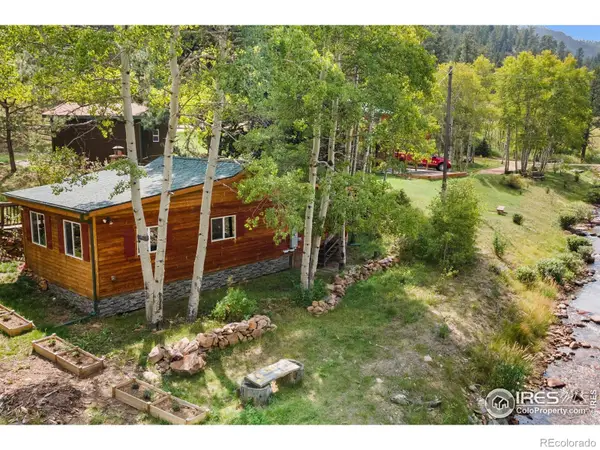 $359,900Active2 beds 1 baths904 sq. ft.
$359,900Active2 beds 1 baths904 sq. ft.6781 County Road 43, Glen Haven, CO 80532
MLS# IR1043266Listed by: KITTLE REAL ESTATE- Open Sat, 1 to 3pm
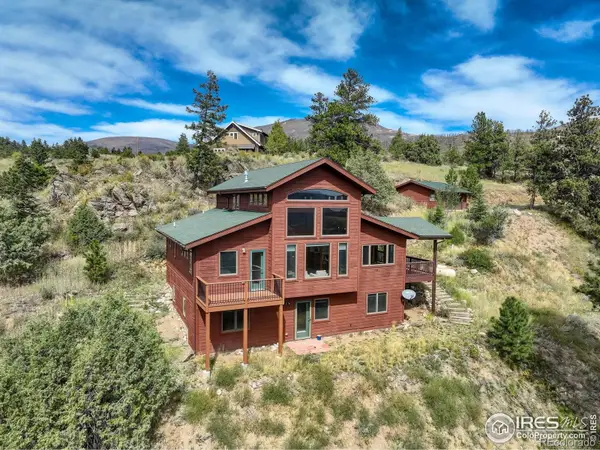 $840,500Active3 beds 3 baths2,904 sq. ft.
$840,500Active3 beds 3 baths2,904 sq. ft.575 Bulwark Ridge Drive, Glen Haven, CO 80532
MLS# IR1044253Listed by: COLDWELL BANKER REALTY-BOULDER
