13060 W 16th Drive, Golden, CO 80401
Local realty services provided by:ERA Teamwork Realty
Listed by: andrea bellandrea@kentwood.com,303-748-7299
Office: kentwood real estate cherry creek
MLS#:9805380
Source:ML
Price summary
- Price:$1,100,000
- Price per sq. ft.:$294.35
About this home
Discover this magnificent all-brick contemporary mid-century modern home located in the highly sought-after Applewood neighborhood. This 4-bedroom, 3-bath home sits on an extraordinary 14,215 sq ft private lot surrounded by lush professional landscaping, mature trees, and vibrant annuals. Inside, you are immediately captivated by the dramatic wall of windows that floods the living room with natural light. Vaulted ceilings, thoughtful architectural design, and stunning European 7' White Oak hardwood floors elevate the space with contemporary warmth. The living room features an awe-inspiring wood-burning fireplace, while the dining room offers picturesque views from every angle. The gourmet chef’s kitchen is beautifully designed with Aspen Leaf custom cabinetry, Sub-Zero refrigerator, Wolf induction cooktop, Wolf steam/convection oven and wall oven, Miele dishwasher, Dornbracht faucet, gorgeous backsplash, and expansive Silestone countertops. Upstairs, the primary suite impresses w/ peaceful park-like views, abundant natural light, double closets, and a Zen-inspired spa bathroom featuring radiant-heat tile flooring. 2 additional sun-filled bedrooms offer generous closet space and access to a beautiful half-bath. One of these rooms would make a perfect home office. The walkout lower level provides a warm and inviting family room centered around a second exquisite wood-burning fireplace. Sliding glass doors open to a covered patio overlooking the breathtaking, private, park-style backyard—an ideal retreat for relaxing and unwinding. The 4th bedroom is accompanied by a serene, spa-like bathroom highlighted by an oversized steam shower with extraordinary tile work and radiant-heat floors that create a luxurious “grotto-like” experience. A few steps down, a stylish media/TV room with surround sound offers the perfect entertainment zone.
High-end upgrades:LED lighting & Lutron-powered shades, Savant smart-home system controls heat, lighting, audio, and more.
Contact an agent
Home facts
- Year built:1961
- Listing ID #:9805380
Rooms and interior
- Bedrooms:4
- Total bathrooms:3
- Full bathrooms:1
- Half bathrooms:1
- Living area:3,737 sq. ft.
Heating and cooling
- Cooling:Central Air
- Heating:Hot Water, Radiant, Radiant Floor
Structure and exterior
- Roof:Composition
- Year built:1961
- Building area:3,737 sq. ft.
- Lot area:0.33 Acres
Schools
- High school:Wheat Ridge
- Middle school:Everitt
- Elementary school:Stober
Utilities
- Water:Public
- Sewer:Public Sewer
Finances and disclosures
- Price:$1,100,000
- Price per sq. ft.:$294.35
- Tax amount:$5,664 (2024)
New listings near 13060 W 16th Drive
- New
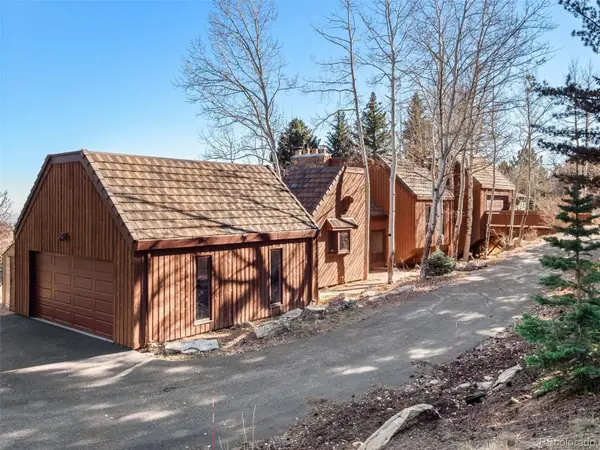 $1,350,000Active4 beds 3 baths3,876 sq. ft.
$1,350,000Active4 beds 3 baths3,876 sq. ft.21689 Cabrini Boulevard, Golden, CO 80401
MLS# 3084755Listed by: RE/MAX OF CHERRY CREEK - New
 $79,900Active3 beds 2 baths1,056 sq. ft.
$79,900Active3 beds 2 baths1,056 sq. ft.17190 Mt Vernon Road, Golden, CO 80401
MLS# 9394618Listed by: COLORADO REAL ESTATE INVESTMENT COMPANY - New
 $825,000Active4 beds 3 baths3,896 sq. ft.
$825,000Active4 beds 3 baths3,896 sq. ft.6280 Mcintyre Way, Golden, CO 80403
MLS# 2272096Listed by: THRIVE REAL ESTATE GROUP - Open Sat, 12 to 2pmNew
 $1,395,000Active5 beds 4 baths4,504 sq. ft.
$1,395,000Active5 beds 4 baths4,504 sq. ft.2589 Alkire Street, Golden, CO 80401
MLS# IR1047287Listed by: MILEHIMODERN - BOULDER - New
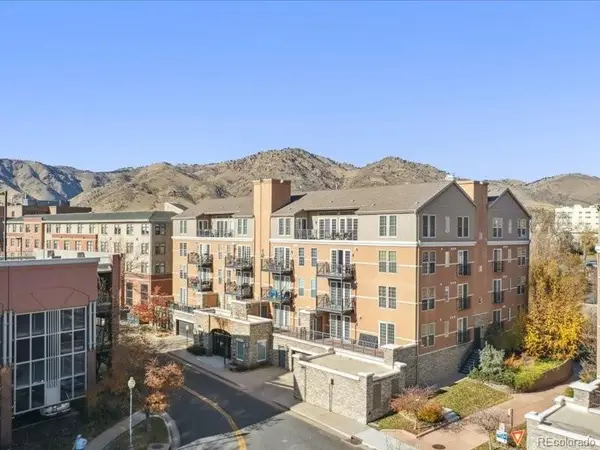 $850,000Active2 beds 2 baths1,115 sq. ft.
$850,000Active2 beds 2 baths1,115 sq. ft.660 11th Street #104, Golden, CO 80401
MLS# 8316015Listed by: THE GOLDEN GROUP - New
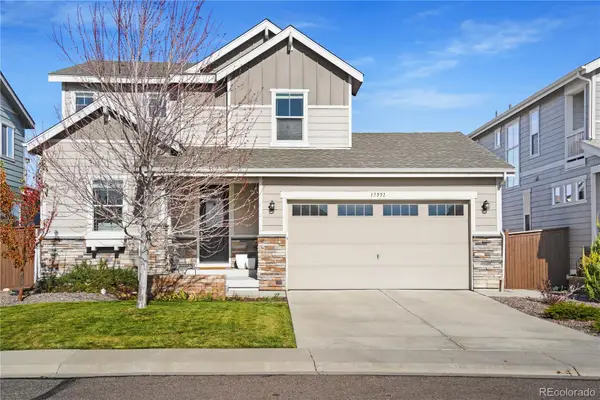 $1,000,000Active4 beds 4 baths3,044 sq. ft.
$1,000,000Active4 beds 4 baths3,044 sq. ft.15551 W 49th Avenue, Golden, CO 80403
MLS# 4962126Listed by: KENTWOOD REAL ESTATE DTC, LLC - New
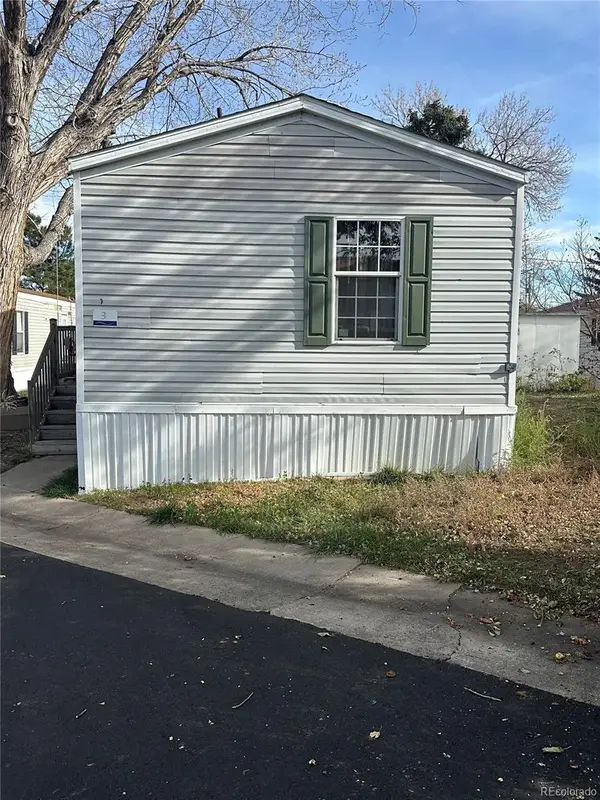 $52,500Active2 beds 2 baths960 sq. ft.
$52,500Active2 beds 2 baths960 sq. ft.17190 Mt Vernon Road, Golden, CO 80401
MLS# 1956231Listed by: CLEARVIEW REALTY - New
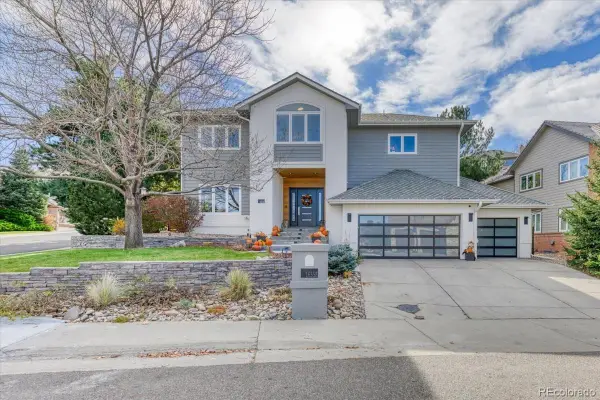 $1,550,000Active4 beds 5 baths5,080 sq. ft.
$1,550,000Active4 beds 5 baths5,080 sq. ft.16558 W 1st Avenue, Golden, CO 80401
MLS# 5478360Listed by: HK REAL ESTATE - New
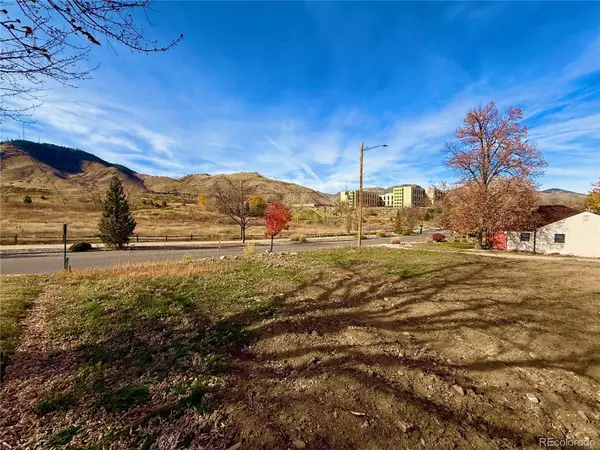 $995,000Active0.17 Acres
$995,000Active0.17 Acres2201 Illinois Street, Golden, CO 80401
MLS# 2395944Listed by: COMPASS - DENVER 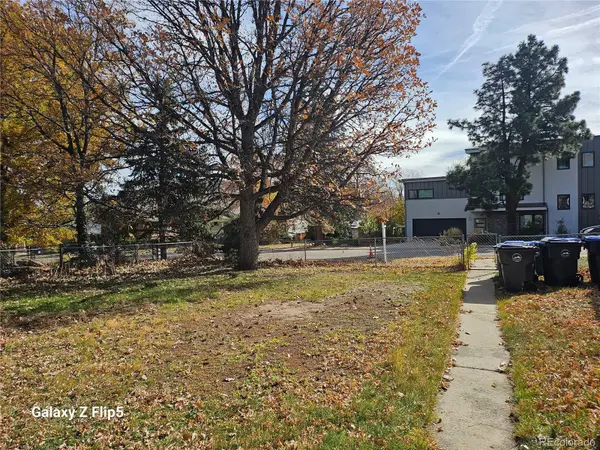 $799,000Active0.16 Acres
$799,000Active0.16 Acres914 4th Street, Golden, CO 80403
MLS# 9933902Listed by: HOMESMART REALTY
