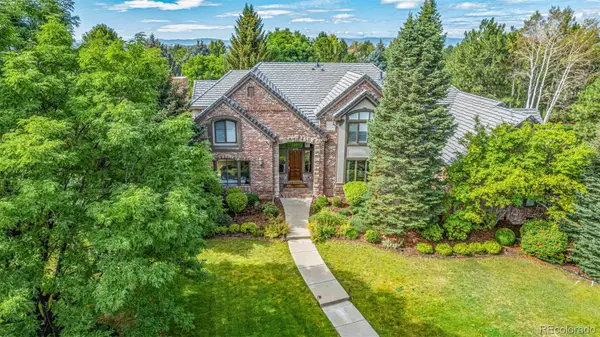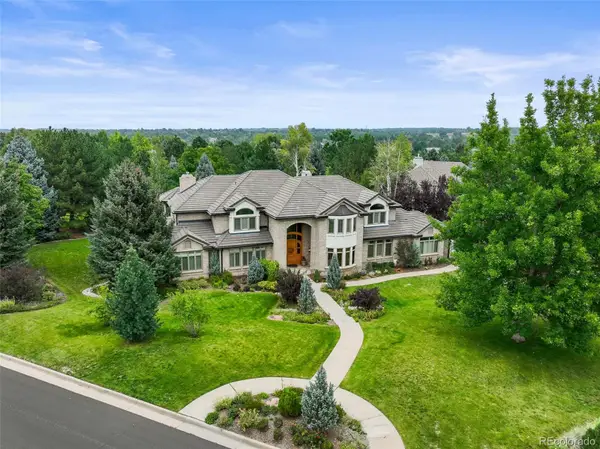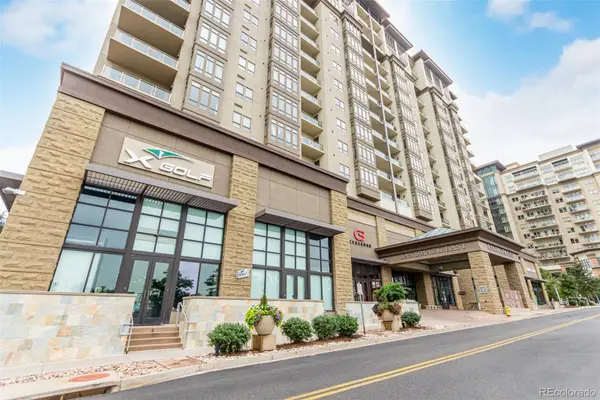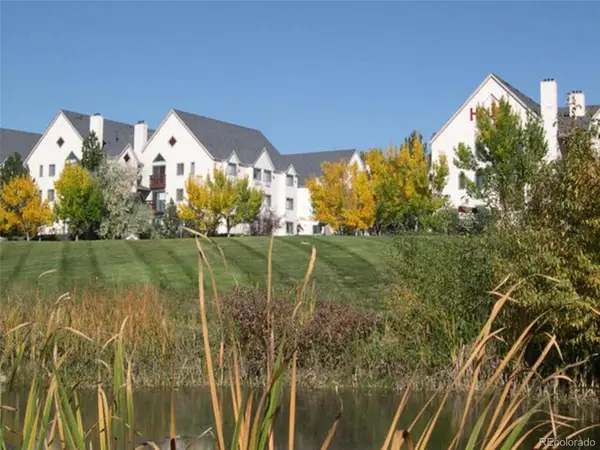5775 Big Canon Drive, Greenwood Village, CO 80111
Local realty services provided by:ERA New Age
Listed by:jaime goldmannJaimeGoldmann@kw.com,301-693-6643
Office:keller williams dtc
MLS#:2293550
Source:ML
Price summary
- Price:$2,295,000
- Price per sq. ft.:$469.23
- Monthly HOA dues:$12.5
About this home
PRIME LOCATION! Almost $1M in stunning updates have recently been put into this fully remodeled home in prestigious Big Cañon, one of the best neighborhoods in the Denver Metro area! Located right in the heart of the Denver Tech Center, walking distance to shops & restaurants, and on nearly an acre of professionally landscaped, private property, this home sits across from Greenwood Village’s vast park network with pickleball courts & a picturesque fishing pond steps away! Inside, the kitchen is a chef's dream, with a huge island featuring waterfall countertops, stainless steel JennAir appliances, double ovens, gas range with custom hood, farmhouse sink, quartz countertops, backsplash & a separate wet bar with wine cooler. The grand family room has wood beams, a custom gas fireplace, built-in shelving & a corner desk space with built-in cabinets and quartz countertops. The main floor also has a formal living/dining space with custom fireplace & an office. This home also boasts 2 separate upstairs living quarters. One staircase leads to the large primary bedroom with well appointed en suite bath, large walk-in closets with attached laundry, 2 secondary bedrooms & a full hallway bathroom. The other staircase leads to a separate space, perfect for guests or next-gen living, with 2 additional bedrooms & bathroom. The finished basement provides an addition rec space & 3/4 bathroom. The backyard oasis has a stamped concrete patio, partially covered, with a cozy custom stone gas fireplace & lots of room for entertaining! Oversized lot allows for an ADU or for a multitude of other uses. Exquisite, high end finishes throughout! Tons of natural light! Abundant storage! Finished garage with polyaspartic flooring, EV charger, custom cabinets & storage! Mud room off garage with built-in storage/hooks system! All systems, windows, doors & roof replaced recently! Desirable Cherry Creek Schools! Easy access to I-25, 225, Downtown, Cherry Creek State Park & Park Meadows! MUST SEE!
Contact an agent
Home facts
- Year built:1978
- Listing ID #:2293550
Rooms and interior
- Bedrooms:5
- Total bathrooms:5
- Full bathrooms:2
- Half bathrooms:1
- Living area:4,891 sq. ft.
Heating and cooling
- Cooling:Central Air
- Heating:Forced Air
Structure and exterior
- Roof:Concrete
- Year built:1978
- Building area:4,891 sq. ft.
- Lot area:0.81 Acres
Schools
- High school:Cherry Creek
- Middle school:Campus
- Elementary school:Belleview
Utilities
- Sewer:Public Sewer
Finances and disclosures
- Price:$2,295,000
- Price per sq. ft.:$469.23
- Tax amount:$9,153 (2024)
New listings near 5775 Big Canon Drive
- New
 $365,000Active2 beds 2 baths863 sq. ft.
$365,000Active2 beds 2 baths863 sq. ft.6380 S Boston Street #207, Greenwood Village, CO 80111
MLS# 7623372Listed by: THE GALANSKY GROUP LLC - Coming Soon
 $4,900,000Coming Soon-- Acres
$4,900,000Coming Soon-- Acres5260 S University Boulevard, Greenwood Village, CO 80121
MLS# 9658636Listed by: BROKERS GUILD HOMES - New
 $3,750,000Active7 beds 7 baths7,433 sq. ft.
$3,750,000Active7 beds 7 baths7,433 sq. ft.4170 E Linden Lane, Greenwood Village, CO 80121
MLS# 6510466Listed by: COMPASS - DENVER - New
 $1,279,000Active4 beds 4 baths3,960 sq. ft.
$1,279,000Active4 beds 4 baths3,960 sq. ft.9156 E Stanford Place, Greenwood Village, CO 80111
MLS# 5469022Listed by: CAPITAL PROPERTY GROUP LLC - New
 $3,995,000Active6 beds 7 baths9,009 sq. ft.
$3,995,000Active6 beds 7 baths9,009 sq. ft.5691 S Elm Street, Greenwood Village, CO 80121
MLS# 1651144Listed by: CORCORAN PERRY & CO. - New
 $1,049,000Active2 beds 2 baths1,550 sq. ft.
$1,049,000Active2 beds 2 baths1,550 sq. ft.7600 Landmark Way #1105-2, Greenwood Village, CO 80111
MLS# 5376168Listed by: SLIFER SMITH AND FRAMPTON REAL ESTATE - New
 $999,999Active2 beds 2 baths1,504 sq. ft.
$999,999Active2 beds 2 baths1,504 sq. ft.7600 Landmark Way #910-2, Englewood, CO 80111
MLS# 8000041Listed by: REAL BROKER, LLC DBA REAL  $349,900Active1 beds 1 baths907 sq. ft.
$349,900Active1 beds 1 baths907 sq. ft.6001 S Yosemite Street #E-202, Greenwood Village, CO 80111
MLS# 2250929Listed by: RE/MAX PROFESSIONALS- New
 $365,000Active2 beds 2 baths863 sq. ft.
$365,000Active2 beds 2 baths863 sq. ft.6380 S Boston Street #195, Greenwood Village, CO 80111
MLS# 5643469Listed by: THE GALANSKY GROUP LLC
