9156 E Stanford Place, Greenwood Village, CO 80111
Local realty services provided by:ERA Shields Real Estate
9156 E Stanford Place,Greenwood Village, CO 80111
$1,279,000
- 4 Beds
- 4 Baths
- 3,960 sq. ft.
- Single family
- Active
Listed by:josh horwitzjosh@capitalpropgroup.com,303-204-4464
Office:capital property group llc.
MLS#:5469022
Source:ML
Price summary
- Price:$1,279,000
- Price per sq. ft.:$322.98
- Monthly HOA dues:$10.42
About this home
Welcome to this rare find in Cherry Creek Village North! This ranch-style home offers over 2,500 finished square feet above grade, with 4 bedrooms on the main level, gorgeous hardwood floors, and an amazing/ideal layout. The kitchen, family room, and covered patio connect seamlessly, creating the perfect gathering space for friends and family. The kitchen shines with maple cabinets, granite counters, stainless steel appliances, gas cooktop, warming drawer, a large island with bar seating, and a built-in pantry with pull-out shelving. The inviting family room features custom built-ins and flows to the backyard patio with a built-in gas fire pit and natural gas grill, ideal for summer nights with friends or family. The primary suite is a retreat of its own with a cozy fireplace, private patio access, custom cabinetry, and a bathroom and closet suite that feel like another wing of the home. The finished basement adds nearly 1,000 square feet of versatile space and a large 3/4 bathroom. Great for more living room/bonus area or a 5th bedroom. Major updates include a newer 100 year steel-coated stone roof and fully owned solar panels for maximum efficiency and monthly savings! The location is unmatched: walk to Belleview Elementary, Campus Middle, and Cherry Creek High School, as well as restaurants, King Soopers, and Village Greens Park with its playground, climbing wall, frisbee golf course, and mountain biking trails. Right next door is Cherry Creek State Park, where you can hike, boat, swim, or simply enjoy the beach. Commuting is easy with quick access to I-225, I-25, and the Denver Tech Center. Living in Greenwood Village means access to outstanding city services, a renowned Parks & Rec department, community events, and Greenwood Village Day each July, where you can watch fireworks from your own driveway. The neighborhood $125/year HOA keeps things fun and flexible with frequent social gatherings. Come see this home today!
Contact an agent
Home facts
- Year built:1968
- Listing ID #:5469022
Rooms and interior
- Bedrooms:4
- Total bathrooms:4
- Full bathrooms:2
- Living area:3,960 sq. ft.
Heating and cooling
- Cooling:Central Air
- Heating:Baseboard
Structure and exterior
- Roof:Stone-Coated Steel
- Year built:1968
- Building area:3,960 sq. ft.
- Lot area:0.37 Acres
Schools
- High school:Cherry Creek
- Middle school:Campus
- Elementary school:Belleview
Utilities
- Sewer:Public Sewer
Finances and disclosures
- Price:$1,279,000
- Price per sq. ft.:$322.98
- Tax amount:$7,041 (2024)
New listings near 9156 E Stanford Place
- New
 $365,000Active2 beds 2 baths863 sq. ft.
$365,000Active2 beds 2 baths863 sq. ft.6380 S Boston Street #207, Greenwood Village, CO 80111
MLS# 7623372Listed by: THE GALANSKY GROUP LLC - New
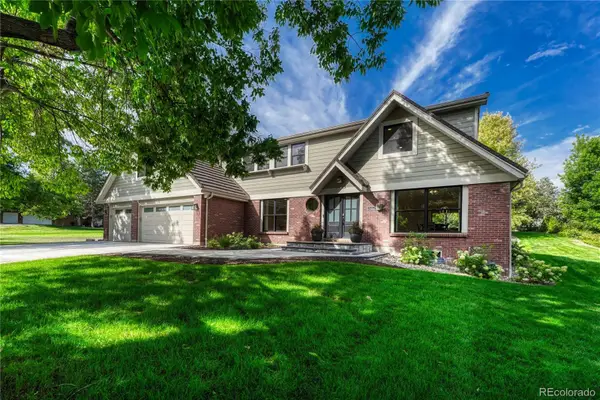 $2,295,000Active5 beds 5 baths4,891 sq. ft.
$2,295,000Active5 beds 5 baths4,891 sq. ft.5775 Big Canon Drive, Greenwood Village, CO 80111
MLS# 2293550Listed by: KELLER WILLIAMS DTC - Coming Soon
 $4,900,000Coming Soon-- Acres
$4,900,000Coming Soon-- Acres5260 S University Boulevard, Greenwood Village, CO 80121
MLS# 9658636Listed by: BROKERS GUILD HOMES - New
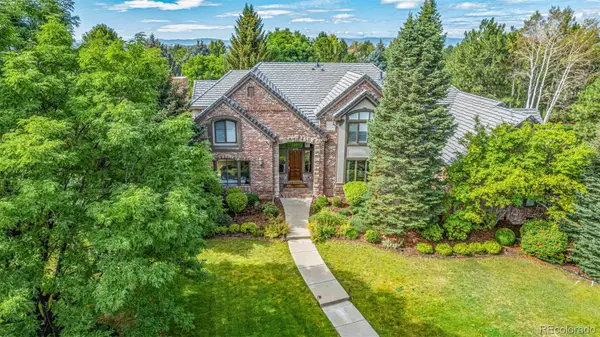 $3,750,000Active7 beds 7 baths7,433 sq. ft.
$3,750,000Active7 beds 7 baths7,433 sq. ft.4170 E Linden Lane, Greenwood Village, CO 80121
MLS# 6510466Listed by: COMPASS - DENVER - New
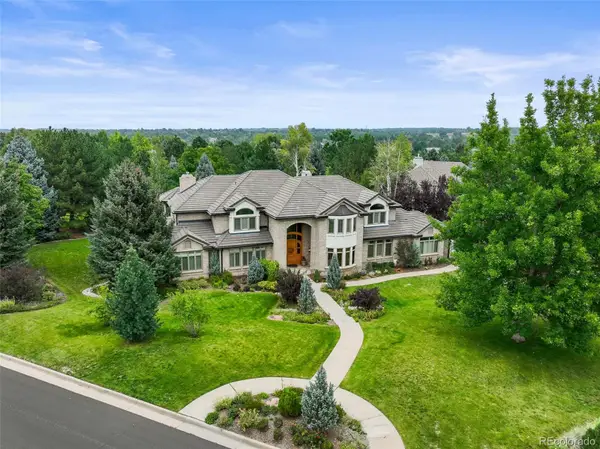 $3,995,000Active6 beds 7 baths9,009 sq. ft.
$3,995,000Active6 beds 7 baths9,009 sq. ft.5691 S Elm Street, Greenwood Village, CO 80121
MLS# 1651144Listed by: CORCORAN PERRY & CO. - New
 $1,049,000Active2 beds 2 baths1,550 sq. ft.
$1,049,000Active2 beds 2 baths1,550 sq. ft.7600 Landmark Way #1105-2, Greenwood Village, CO 80111
MLS# 5376168Listed by: SLIFER SMITH AND FRAMPTON REAL ESTATE - New
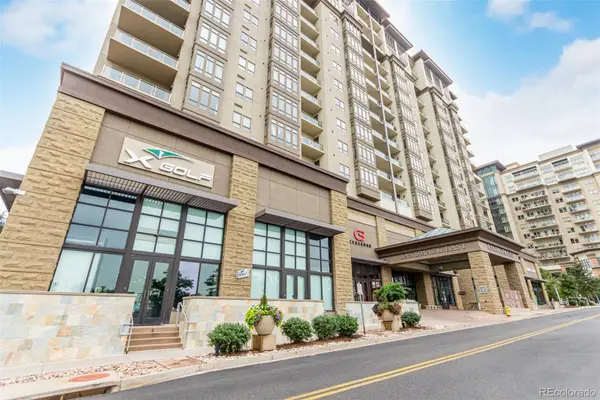 $999,999Active2 beds 2 baths1,504 sq. ft.
$999,999Active2 beds 2 baths1,504 sq. ft.7600 Landmark Way #910-2, Englewood, CO 80111
MLS# 8000041Listed by: REAL BROKER, LLC DBA REAL  $349,900Active1 beds 1 baths907 sq. ft.
$349,900Active1 beds 1 baths907 sq. ft.6001 S Yosemite Street #E-202, Greenwood Village, CO 80111
MLS# 2250929Listed by: RE/MAX PROFESSIONALS- New
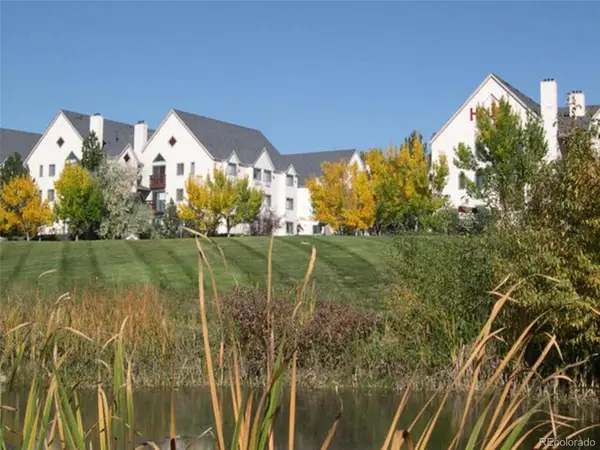 $365,000Active2 beds 2 baths863 sq. ft.
$365,000Active2 beds 2 baths863 sq. ft.6380 S Boston Street #195, Greenwood Village, CO 80111
MLS# 5643469Listed by: THE GALANSKY GROUP LLC
